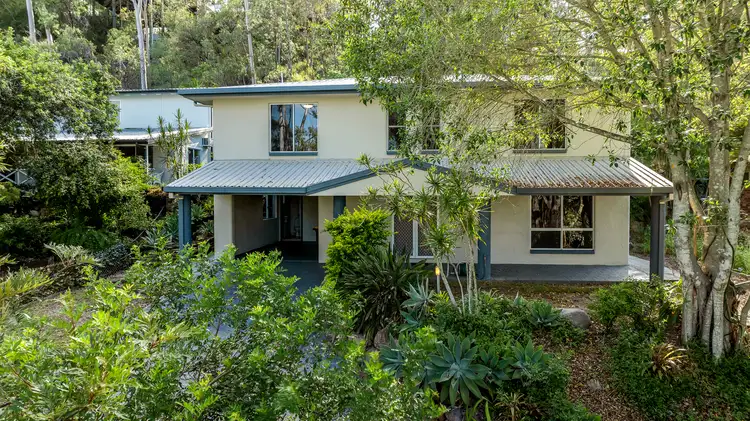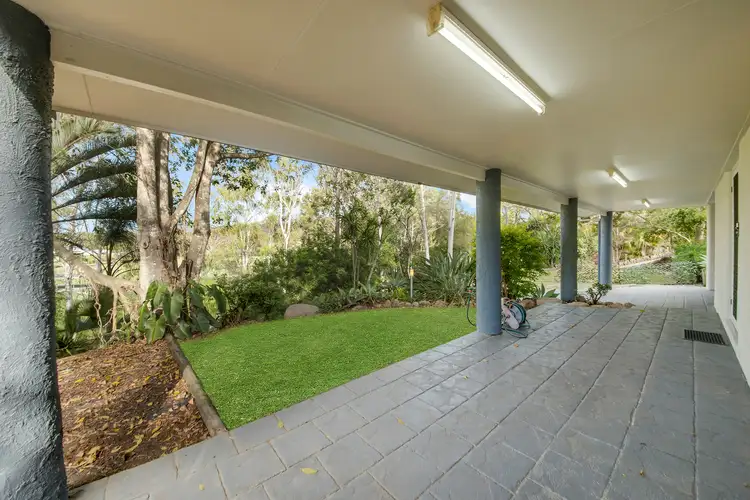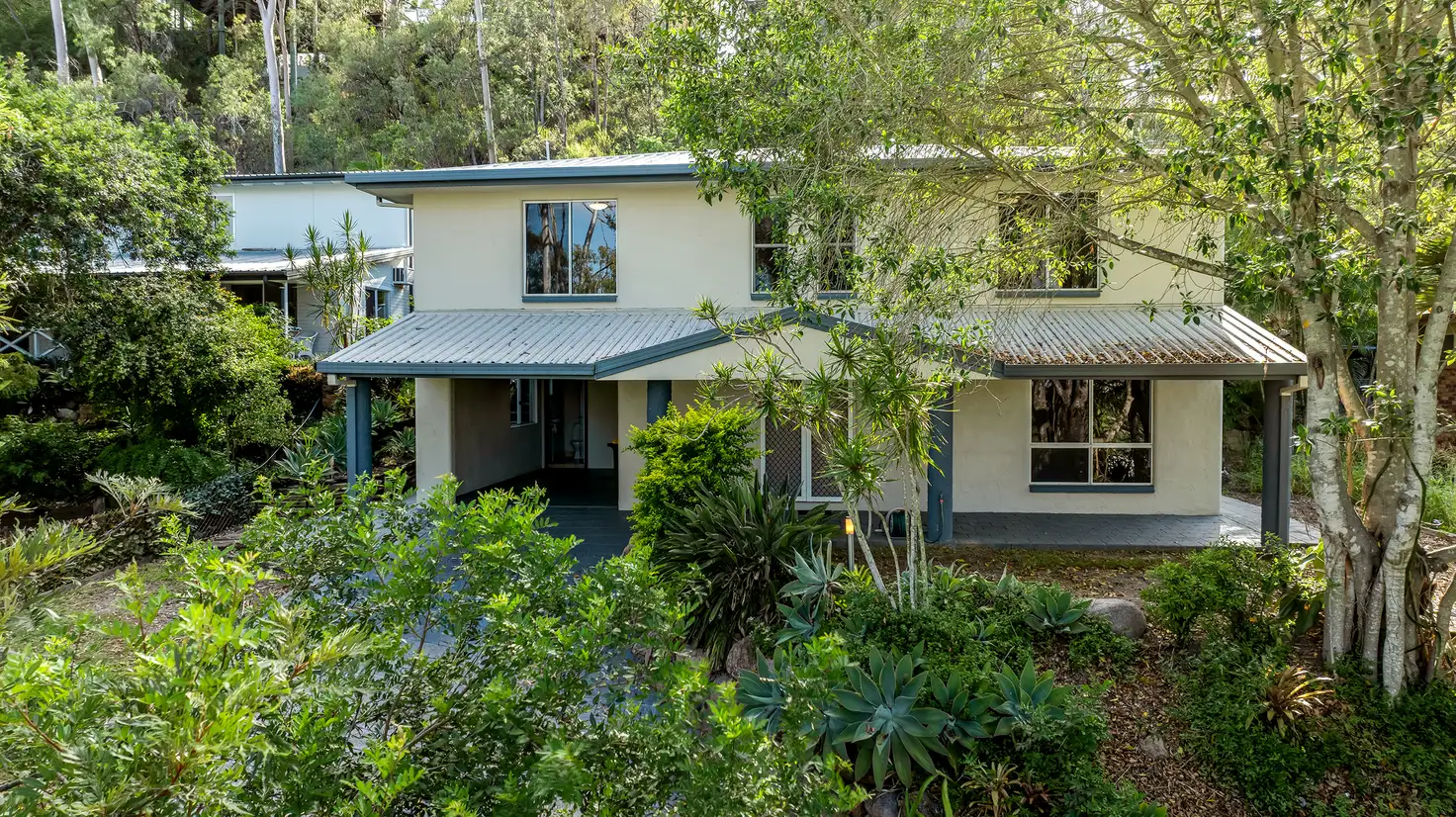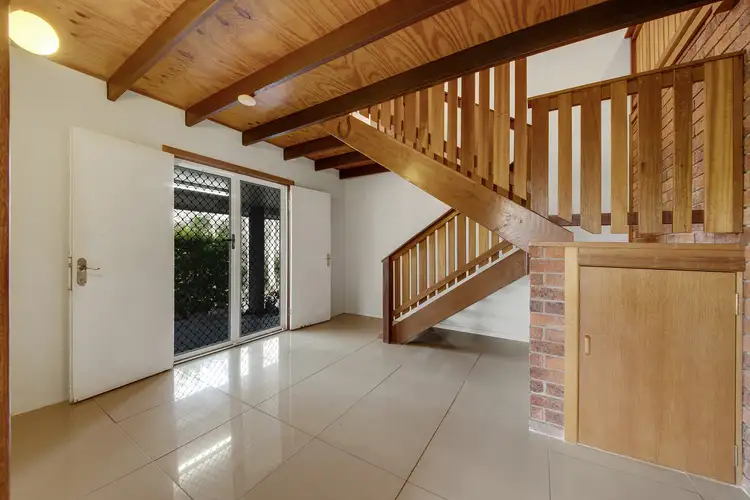$369,500
4 Bed • 1 Bath • 1 Car • 723m²



+18
Sold





+16
Sold
35 Allunga Drive, Glen Eden QLD 4680
Copy address
$369,500
- 4Bed
- 1Bath
- 1 Car
- 723m²
House Sold on Mon 19 Feb, 2024
What's around Allunga Drive
House description
“Quiet & Unique Hillside Treehouse in Popular, Leafy Glen Eden!”
Land details
Area: 723m²
What's around Allunga Drive
 View more
View more View more
View more View more
View more View more
View moreContact the real estate agent
Nearby schools in and around Glen Eden, QLD
Top reviews by locals of Glen Eden, QLD 4680
Discover what it's like to live in Glen Eden before you inspect or move.
Discussions in Glen Eden, QLD
Wondering what the latest hot topics are in Glen Eden, Queensland?
Similar Houses for sale in Glen Eden, QLD 4680
Properties for sale in nearby suburbs
Report Listing

