Price Undisclosed
5 Bed • 3 Bath • 4 Car
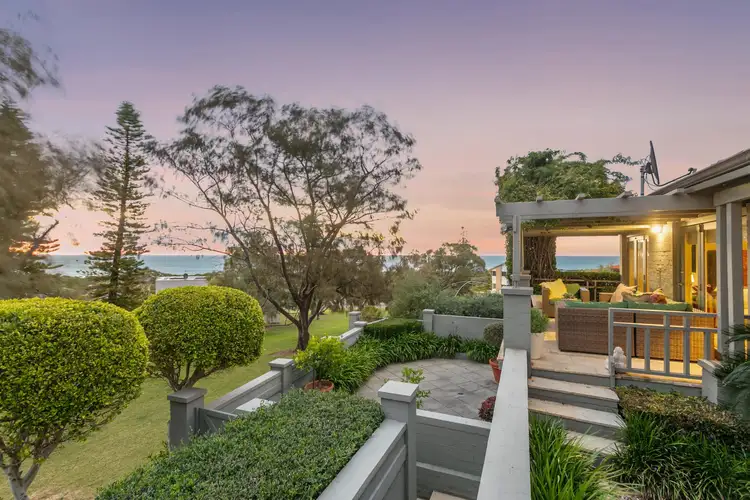
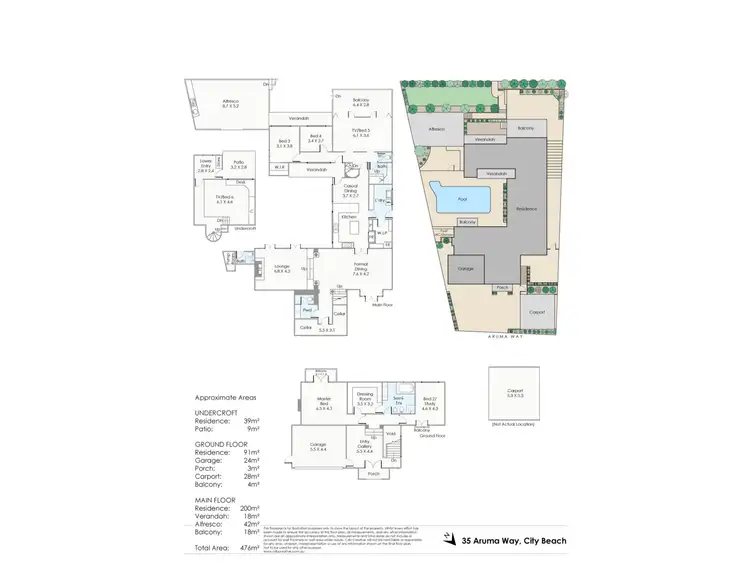
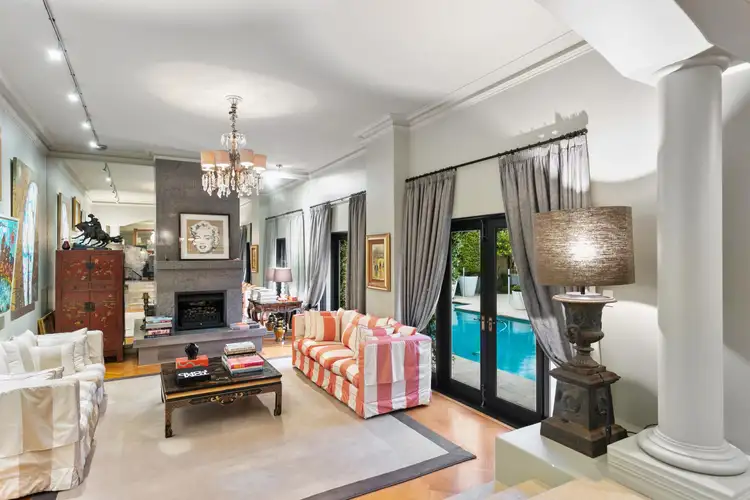
+24
Sold



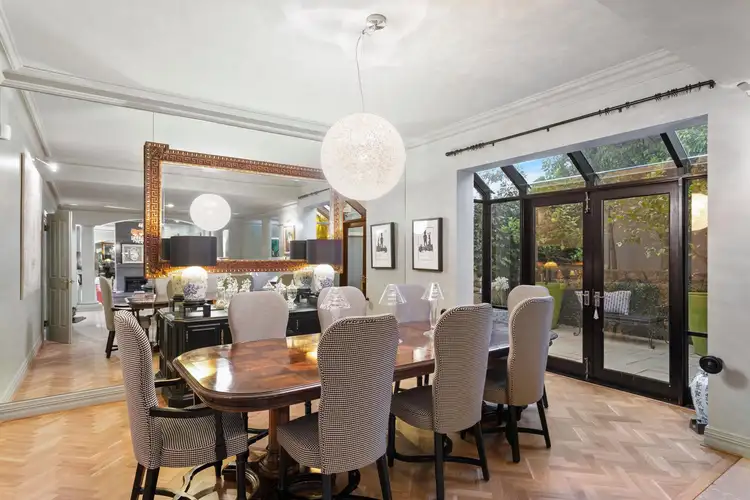
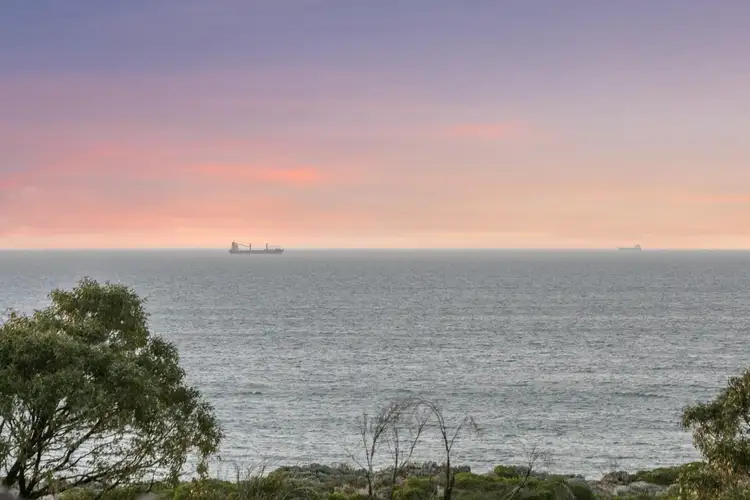
+22
Sold
35 Aruma Way, City Beach WA 6015
Copy address
Price Undisclosed
- 5Bed
- 3Bath
- 4 Car
House Sold on Tue 17 Jan, 2023
What's around Aruma Way
House description
“CONTINENTAL OCEAN VIEW VILLA | GENEROUS 5 BED, 2.5 BATH FAMILY HOME | ON 837SQM LANDHOLDING IN THE PARK”
Property features
Other features
poolingroundBuilding details
Area: 837m²
Interactive media & resources
What's around Aruma Way
 View more
View more View more
View more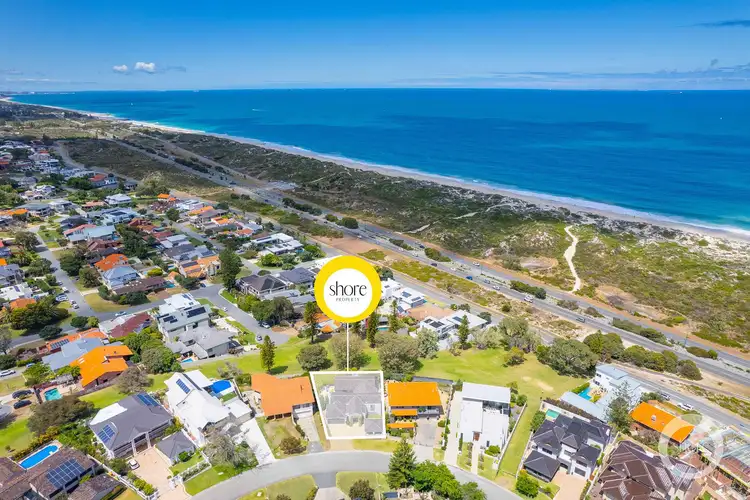 View more
View more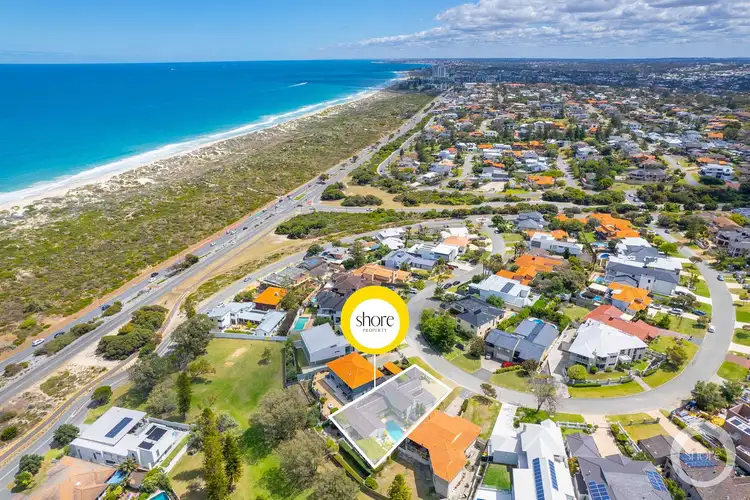 View more
View moreContact the real estate agent

Scott Swingler
Shore Property Claremont
0Not yet rated
Send an enquiry
This property has been sold
But you can still contact the agent35 Aruma Way, City Beach WA 6015
Nearby schools in and around City Beach, WA
Top reviews by locals of City Beach, WA 6015
Discover what it's like to live in City Beach before you inspect or move.
Discussions in City Beach, WA
Wondering what the latest hot topics are in City Beach, Western Australia?
Similar Houses for sale in City Beach, WA 6015
Properties for sale in nearby suburbs
Report Listing
