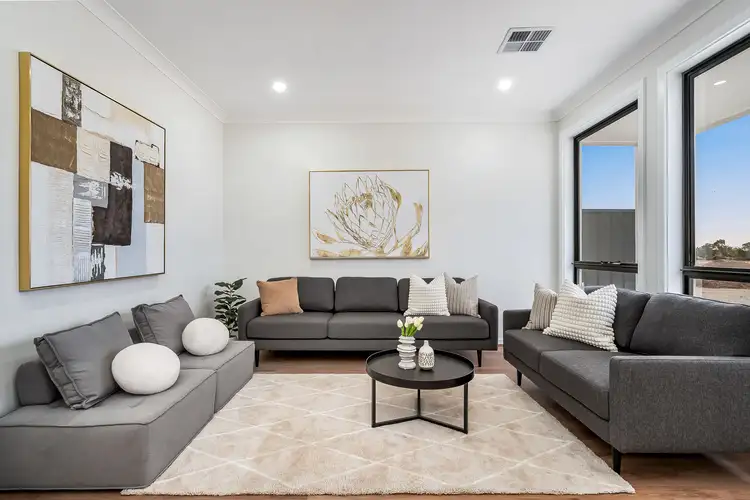Inside the visionary, master-planned St Yves Estate in Roseworthy, just minutes' north of the charming township of Gawler and home to state-of-the-art Trinity College, 35 Augustine Drive could be the answer to your housing dreams - a stunningly appointed modern-look lowset with easy-care grounds to ensure downtime equals leisure time.
One inspection and you'll want to be the first to call this beautiful property 'home'. For starters, the layout is family-friendly with the 4 generous bedrooms, along with a laundry and luxe main bathroom, all branching off a central passage; flanking these spaces is a street-facing family/rumpus and a combined living/meals area out back, beside an incredible kitchen.
The fit-out is everything you'd hope for in a brand-new build, with ducted AC, soothing eucalypt cabinetry finishes, premium floor to ceiling bathroom tiling, and hybrid timber floors. The family bathroom has a swish twin vanity outside a bathing room with tub and shower, while the master ensuite boasts a super-roomy shower and sits at the end of a custom-fit walk-through robe.
The kitchen gets special mention - again for its layout and looks. Opposite an island style dining bar with sink and batten feature light is a lengthy cooking zone with a wall-mounted oven and a showstopping marble-like reflective splashback behind the gas cooker - a feature mirrored in the adjoining Butler's Pantry that houses a bonus double sink, the dishwasher and vast storage.
Rounding out this offering is an alfresco entertaining hub off the living room, illuminated for night-time gatherings and spilling onto a fenced, no-mow rear yard with side access into the double garage. Only a 5-minute drive to the train station and gorgeous Gawler, with an exciting new Town Centre in the works, St Yves is truly the gold standard in contemporary urban living.
FEATURES WE LOVE
• All-new 4-bedroom lowset with dual living areas, chic laminate flooring throughout
• Front family room + a combined living/meals area out back beside the designer kitchen
• Exquisite marble-look kitchen splashbacks, gas cooktop with concealed rangehood,
wall-mounted oven, 2 sink areas - including twin basins + dishwasher in big Butler's Pantry
• Luxe master with hanging racks, drawers, shelving in WIR, swish ensuite with shower
• 3 more beds, all with sliding door BIRs
• Family bathroom with twin vanity outside private WC and separate bathing room with tub and frameless glass enclosed shower
• Powder room off entry hall, vanity outside
• Ducted A/C, custom cabinetry in laundry to integrate washer and dryer
• All-weather covered alfresco entertaining with downlights
• Low upkeep synthetic turf in rear fenced yard
• Secure remote entry double garage
LOCATION
• Prime location inside St Yves residential and community estate -a new Town Centre with shopping and cafes on its way
• Only a 5-minute walk to all-new Trinity College (R-Year 4), plus zoned for Roseworthy Primary (2.8km) or go for continuity at Gawler and District College B-12 (9.1km)
• Only 10km out of Gawler's vibrant shopping centres (Coles, Big W), dining/entertainment outlets
• 5-minute drive to Roseworthy train station
• 40-minute commute by car to North Adelaide
Disclaimer: As much as we aimed to have all details represented within this advertisement be true and correct, it is the buyer/ purchaser's responsibility to complete the correct due diligence while viewing and purchasing the property throughout the active campaign.
Property Details:
Council | LIGHT REGIONAL COUNCIL
Zone | Master Planned Neighbourhood
Land | 438sqm(Approx.)
House |288sqm(Approx.)
Built | TBC
Council Rates | $TBC pa
Water | $TBC pq
ESL | $TBC pa








 View more
View more View more
View more View more
View more View more
View more
