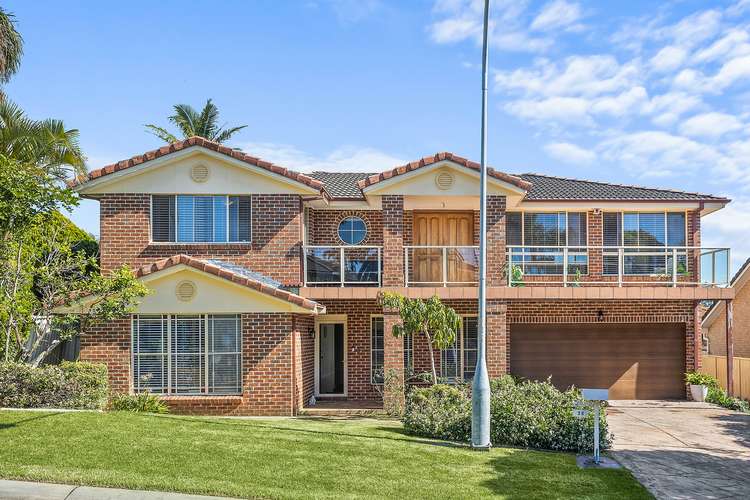$1,450,000 - $1,500,000
6 Bed • 3 Bath • 2 Car • 572m²
New








35 Bandicoot Drive, Blackbutt NSW 2529
$1,450,000 - $1,500,000
- 6Bed
- 3Bath
- 2 Car
- 572m²
House for sale14 days on Homely
Next inspection:Wed 1 May 5:00pm
Home loan calculator
The monthly estimated repayment is calculated based on:
Listed display price: the price that the agent(s) want displayed on their listed property. If a range, the lowest value will be ultised
Suburb median listed price: the middle value of listed prices for all listings currently for sale in that same suburb
National median listed price: the middle value of listed prices for all listings currently for sale nationally
Note: The median price is just a guide and may not reflect the value of this property.
What's around Bandicoot Drive
House description
“Stylish, Flexible Family Spaces with Dual Occupancy Appeal”
Your search for the ideal large family home ends here! This unique residence ticks all the boxes and more, offering a world of possibilities within its expansive spaces. Peacefully nestled within a family friendly street in one of Blackbutt’s quietest streets, is this impressive residence.
This unique home has room for all of your family’s needs. Surprisingly spacious, it boasts an impressive 6 or 7 bedrooms and 3 bathrooms, complete with two brand new coastal kitchens.
Catered toward multi-generational living, enjoy the benefits of this dual occupancy layout. With potential for two separate dwellings, this property is ideal for two families, adult children living at home, in law accommodation, or combined it is a home that would suit a growing family. Perfect for those seeking additional family or guest accommodation.
The ground floor is designed for those who require single level living. Complete with master bedroom with an ensuite, walk in and built in robe. two or three additional bedrooms and family bathroom. At the heart of this home lies in the new entertainer's kitchen, adorned with stone bench tops, perfect for the most discerning entertainers. Serviced by a butler’s/utility pantry. Positioned at the centre of the home, it creates a seamless connection between the dining and living areas, extending effortlessly to the low maintenance outdoor entertaining and backyard.
The first level is via the internal stairs. Featuring a self-contained 3 bedrooms home along with a bathroom and new kitchen, living and dining area. This versatile setup offers flexibility for your family's unique needs. The balcony has views up and down the street with glimpses across to the lake and ocean. This is a wonderful place to have your morning coffee in the morning, soaking up the morning sunshine.
This beautiful home sits on a big size block of 572sqm, in a perfect location, walking distance Stockland Shellharbour Shopping Centre, the primary school (Nazareth), and moments away from transport, park lands and local beaches.
With endless possibilities this property is complete with a double drive through garage, solar panels, ducted and split system air conditioning, making it a must-see if you're in search of a one-of-a-kind home that can adapt to your evolving needs.
From the moment you walk into this beautiful home you will be impressed with the quality and generous proportions Don't miss your chance to make this unique property yours.
Call Monique Field to arrange your inspection today.
Property features
Balcony
Built-in Robes
Dishwasher
Ducted Cooling
Ducted Heating
Ensuites: 1
Floorboards
Living Areas: 3
Outdoor Entertaining
Remote Garage
Secure Parking
Study
Toilets: 3
Land details
What's around Bandicoot Drive
Inspection times
 View more
View more View more
View more View more
View more View more
View moreContact the real estate agent

Monique Field
Powered by SMILE EITE - NSW
Send an enquiry

Nearby schools in and around Blackbutt, NSW
Top reviews by locals of Blackbutt, NSW 2529
Discover what it's like to live in Blackbutt before you inspect or move.
Discussions in Blackbutt, NSW
Wondering what the latest hot topics are in Blackbutt, New South Wales?
Similar Houses for sale in Blackbutt, NSW 2529
Properties for sale in nearby suburbs
- 6
- 3
- 2
- 572m²