Ina Flanagan is immensely proud to present this great 4-bedroom, 2-bathroom family home with just over 253sqm of living, sitting on a wonderful 640sqm block. You will be amazed by the open spacious feel of this property. It begins at the front of the home and runs all the way through, with neutral colour tone and nothing missed with the quality and finish.
The moment you walk through the double door entry you will see for yourself. Your greeted by extra wide entry, featured ceiling, lighting, and flooring. The large sunken theatre will impress the fussiest of movie buffs.
Walk on through to the spacious and ideal open plan dining, living, kitchen and separate closed off games room with bar, this area is perfect for entertaining with easy access to the huge alfresco entertaining.
The kitchen area is remarkably well-appointed which includes granite bench top, granite splash back, excellent space featuring stacks of cupboards, dishwasher, a large walk-in pantry, tons of bench space and double fridge/freezer recess.
The primary sleeping accommodation offers a deluxe hotel style and feel which is massive in size and is complete with a fitted out big walk-in robe, abundance of natural lighting and not the mention the open and impressive ensuite. This ensuite includes floor to ceiling tiling, premium stone benchtop with double vanity, double shower with sitting bench, large soaking spa bath and separate w/c.
The family bedrooms are all very large in size including carpet, loads of space, with built in robes, natural lighting and share usage of the well-selected second bathroom which contains of a bath, shower, stone bench top vanity with underneath storage, also with floor to ceiling tiling and a separate w/c.
Walk on outside to the fantastic rear entertaining area to be completely amazed with this gorgeous space. Offering plenty of room for entertainment, built in BBQ, exhaust fan, plenty of bench space. A perfect size ensuring the kids and fur babies can run around and with rear access. The ambiance of this area is so relaxing.
Features have not been missed or forgotten
• Ducted reverse cycle air conditioning
• Sunken Theatre
• Stone benchtops throughout
• Smart wiring
• Tinted windows and internal glass tinting
• Locked storeroom with power
• Alarm system
• Spa in ensuite
• Reticulation
• Artificial lawn
• Gas hot water
• Skirting boards
• Plenty of storage
This home could be the forever family home you're looking for. You won't be disappointed when you walk through, they don't build or finish them like this anymore.
Location is very desirable with the lovely Success Lake and playground about 200 metres away, close to public transport both Aubin Grove Train Station and a bus stop, short walk to Success Primary School, Cockburn Gateways Shopping Centre and also very easy access to the freeway.
If you would love the chance to see this home, contact Ina Flanagan today for more information.
Disclaimer:
This information is provided for general information purposes only and is based on information provided by the Seller and may be subject to change. No warranty or representation is made as to its accuracy and interested parties should place no reliance on it and should make their own independent enquiries.
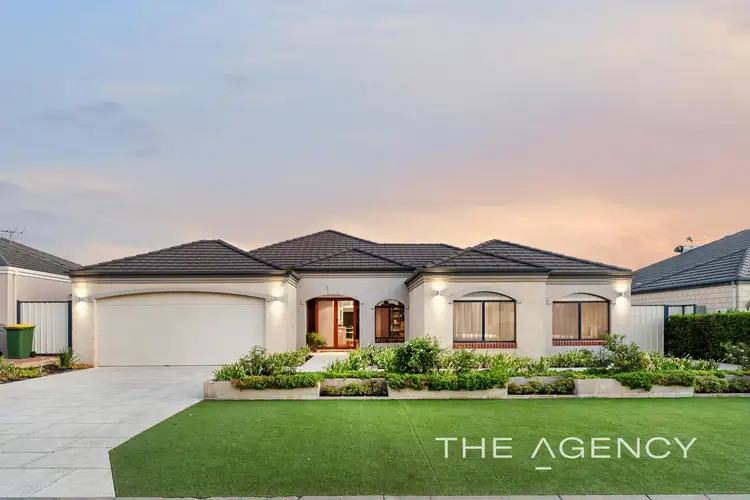
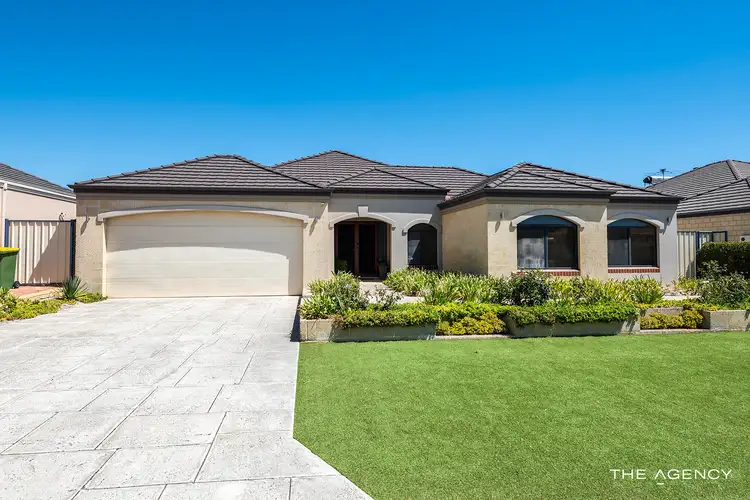
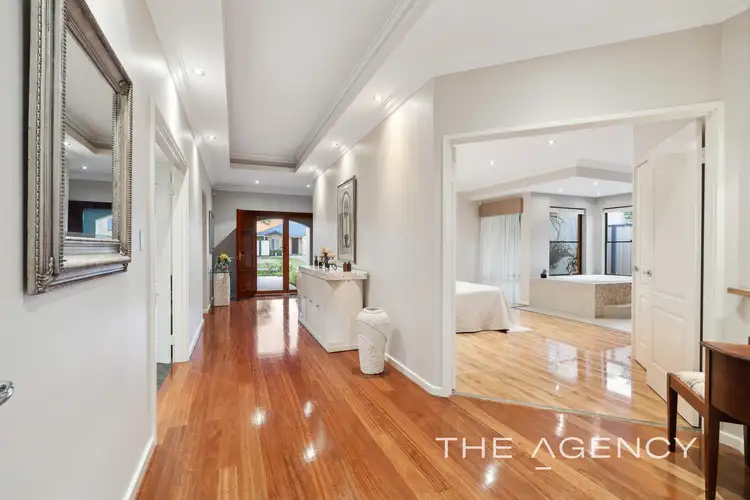
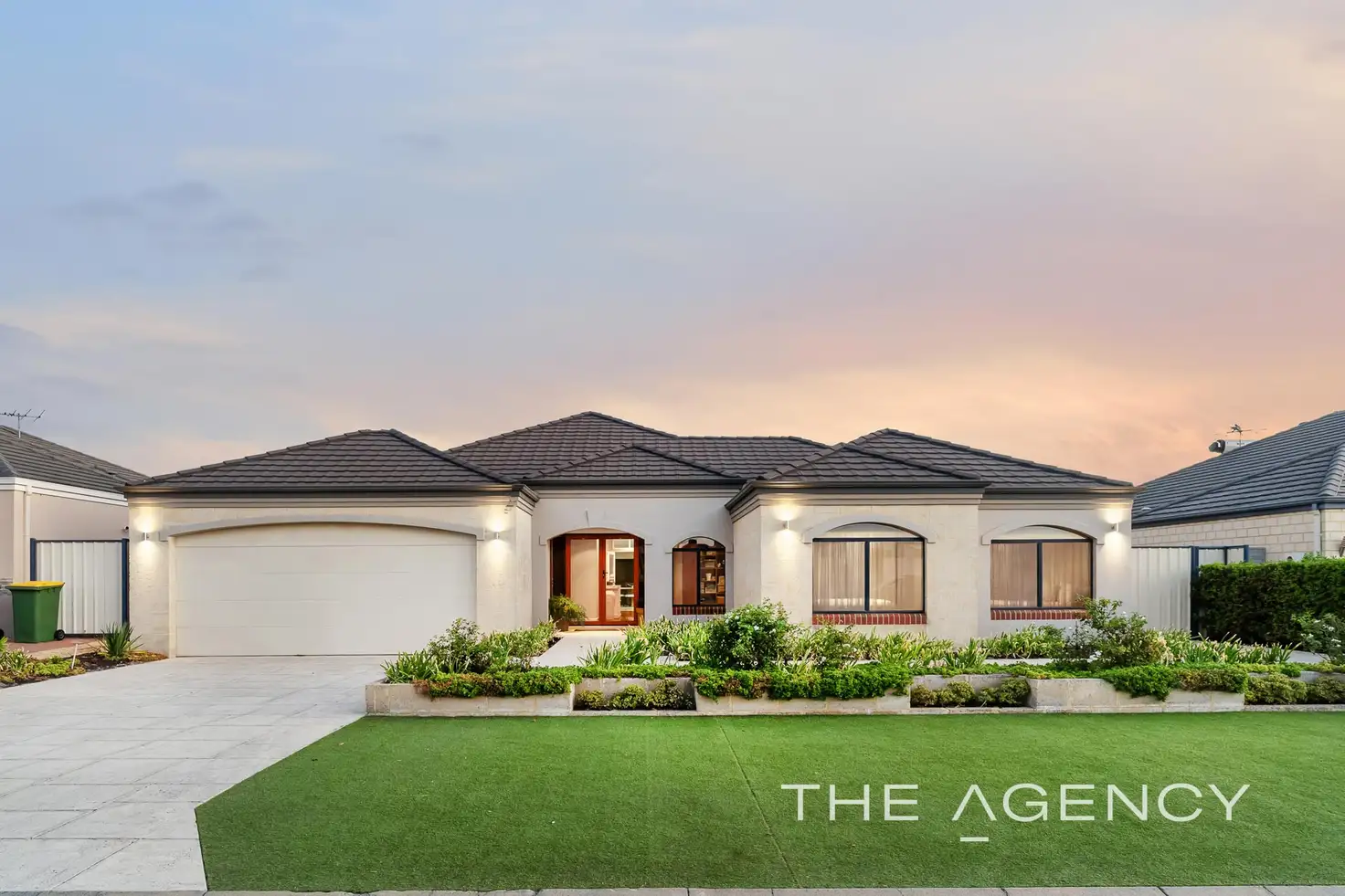


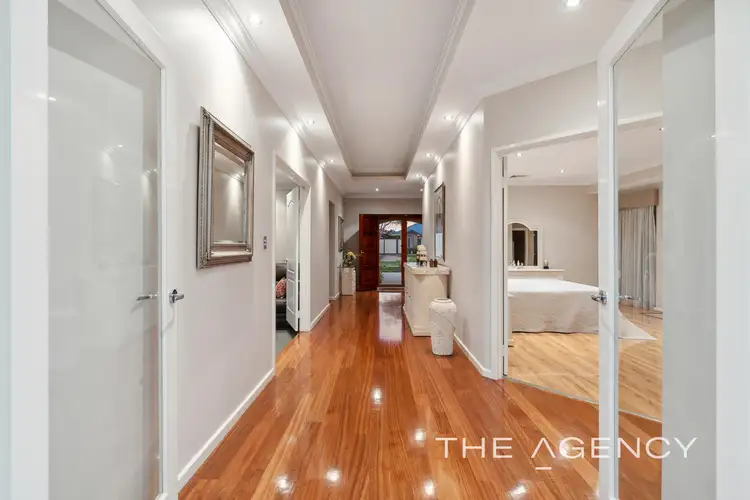

 View more
View more View more
View more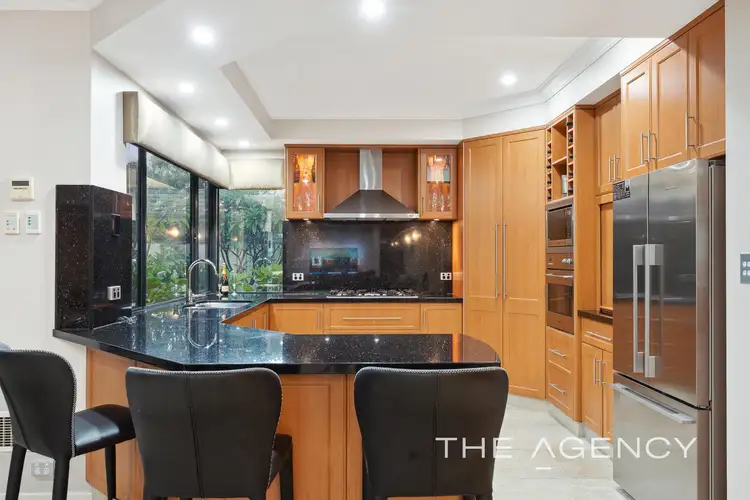 View more
View more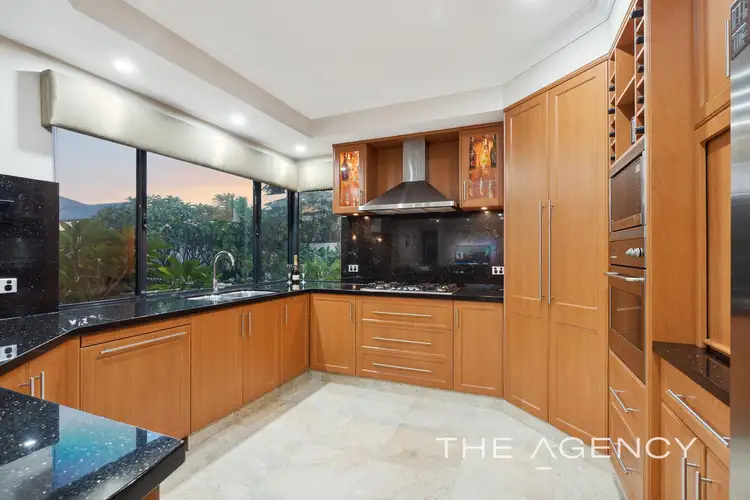 View more
View more
