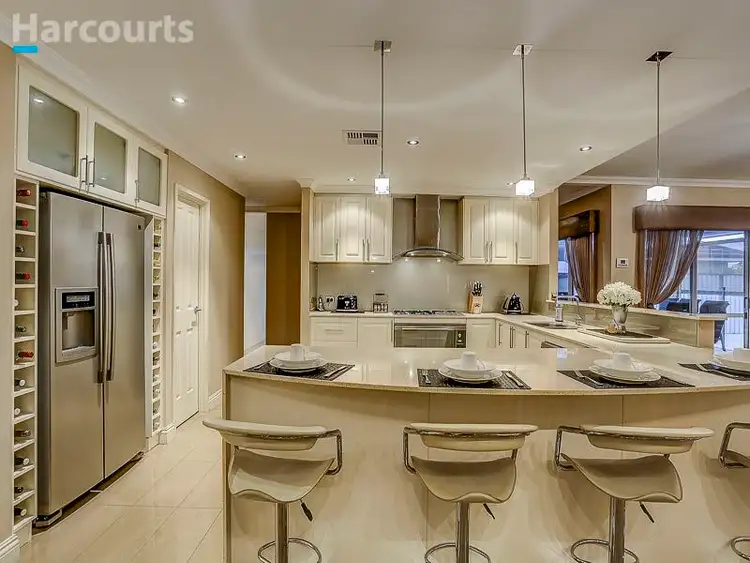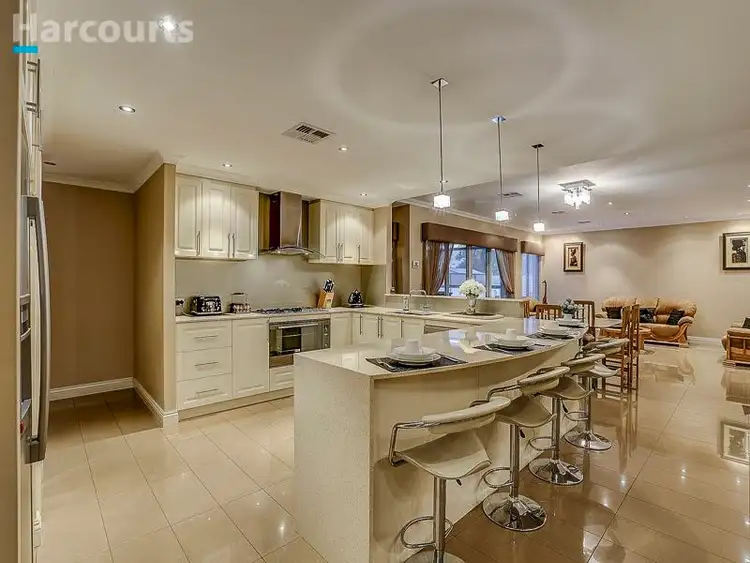$747,100
4 Bed • 2 Bath • 2 Car • 601m²



+23
Sold





+21
Sold
35 Belmore Bend, Aubin Grove WA 6164
Copy address
$747,100
- 4Bed
- 2Bath
- 2 Car
- 601m²
House Sold on Mon 11 Jan, 2021
What's around Belmore Bend
House description
“SOLD by Sam Francis - 2 offers received”
Property features
Building details
Area: 257m²
Land details
Area: 601m²
What's around Belmore Bend
 View more
View more View more
View more View more
View more View more
View moreContact the real estate agent

Samantha Francis
Regal Gateway Property
0Not yet rated
Send an enquiry
This property has been sold
But you can still contact the agent35 Belmore Bend, Aubin Grove WA 6164
Agency profile
Nearby schools in and around Aubin Grove, WA
Top reviews by locals of Aubin Grove, WA 6164
Discover what it's like to live in Aubin Grove before you inspect or move.
Discussions in Aubin Grove, WA
Wondering what the latest hot topics are in Aubin Grove, Western Australia?
Similar Houses for sale in Aubin Grove, WA 6164
Properties for sale in nearby suburbs
Report Listing

