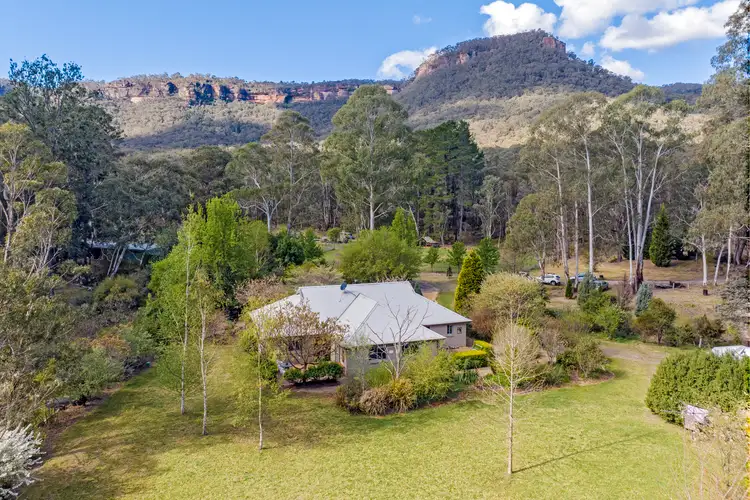$1,500,000
3 Bed • 1 Bath • 3 Car • 83000m²



+30
Sold





+28
Sold
35 Benbow Road, Kanimbla NSW 2790
Copy address
$1,500,000
- 3Bed
- 1Bath
- 3 Car
- 83000m²
House Sold on Tue 15 Oct, 2024
What's around Benbow Road
House description
“A Rare Find!”
Land details
Area: 83000m²
Interactive media & resources
What's around Benbow Road
 View more
View more View more
View more View more
View more View more
View moreContact the real estate agent

Lewis Thyer
Richardson & Wrench Blackheath
0Not yet rated
Send an enquiry
This property has been sold
But you can still contact the agent35 Benbow Road, Kanimbla NSW 2790
Nearby schools in and around Kanimbla, NSW
Top reviews by locals of Kanimbla, NSW 2790
Discover what it's like to live in Kanimbla before you inspect or move.
Discussions in Kanimbla, NSW
Wondering what the latest hot topics are in Kanimbla, New South Wales?
Similar Houses for sale in Kanimbla, NSW 2790
Properties for sale in nearby suburbs
Report Listing
