A prized Williams Landing address at this premier suburb provides the perfect setting for a family to prosper with this magnificent newly renovated luxury residence that exemplifies an architecturally build home showcasing the finest quality inclusions throughout for your elegant living.
Enviably located in an exclusive pocket upcoming town centre and Williams Landing Train Station, this outstanding mansion includes 4 bedroom, 5.5 bathroom introduces an ultra-impressive, two-level interior. A grand design of unparalleled excellence, the beautifully presented layout combines flexible family-focused spaces, premium quality appointments and effortless integration with the sun-drenched landscaped garden featuring a covered entertainment alfresco and private master balcony.
At A Glance:
* The captivating contemporary classical façade with wide frontage welcomes you to the property through the double wide solid door with smart lock leading to the home office/guest bedroom and adjoining prayer or cloak room.
* Multiple family friendly living zones throughout includes expansive living and dining area, substantial formal lounge, private theatre room and separate rumpus upstairs with balcony access.
* Eye-catching timber staircase with glass balustrade overlooking 2 designer chandeliers, huge void and 2 custom mirrors.
* Exquisite designer kitchen incorporating extended waterfall island stone benchtop, premium black appliances (900mm gas cooktop, oven), stone clad rangehood, premium stone benchtops, stone, splashback, large kitchen sink with linear drainage and double tap mixers and cabinets with glass doors.
* Luxurious bathrooms throughout featuring floor-to-ceiling tiles, premium stone benchtops, upgraded designer basins, floating cabinets, pendant lights, frameless oversized showers and upgraded tapware, featured tiled walls,
* Grand Master bedroom showcasing private retreat, sizeable WIR with built-in mirror cabinets, access to private enclosed balcony, full ensuite with built-in cabinets, oversized shower, floor-to-ceiling tiles, niche in the shower, frameless shower screen and freestanding bathtub.
* Three further deluxe room upstairs with WIR and premium ensuites.
* The extended undercover tiled outdoor alfresco area overlooks the pristine low maintenance backyard is fully enclosed with double glazed bi-fold doors.
* Integrated storage solutions throughout including laundry room and butler's pantry showcasing gas cooktop, oven and rangehood, stone benchtops, stone splashbacks, overhead cabinets, external access, storage room and linen cupboards.
* Remote controlled 2.5 car garage with epoxy flake flooring through the immaculate landscaped low maintenance front yard and aggregated concrete double driveway.
A first-class sanctuary of high-end features include high ceilings throughout newly installed DAIKIN zoned air conditioner central system and ducted heating, quality window furnishings (sheer curtains, plantation shutters, roller blinds), double glazed (windows and sliding doors), high timber doors with deadlocks throughout, drawers in robes, barn doors access in the bedrooms, bamboo cladding in the rumpus wall and ceiling, premium hybrid flooring, imported large floor tiles (1200 x 600), high skirtings, sensor light at the entrances, LED downlights and pendant lights throughout, soft closed drawers and doors, aggregate concrete all around the house, 6.5kw solar panels system, gas boosted solar hot water system, side gates access and much more!
This rare and unique property needs to be on your "must see" list!
NOTE:
* Presentation of Photo ID Is a condition of entry to view property
* Link for Due Diligence Checklist: http://www.consumer.vic.gov.au/duediligencechecklist
* All dimensions, sizes and layout are approximate. The producer or agent cannot be held responsible for any errors, omissions or misstatements. The plans and images are for Illustrative purposes only and should be used as such.
* Open for inspection times and property availability is subject to change or cancellation without notice. Please check with the agent or online on the day of inspection.
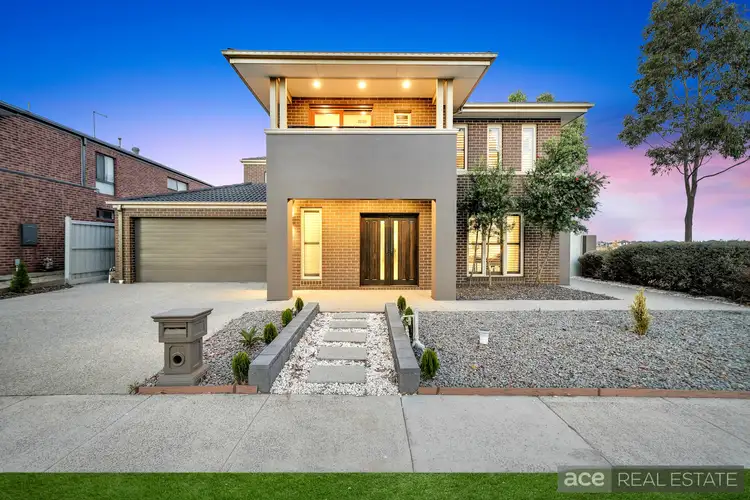
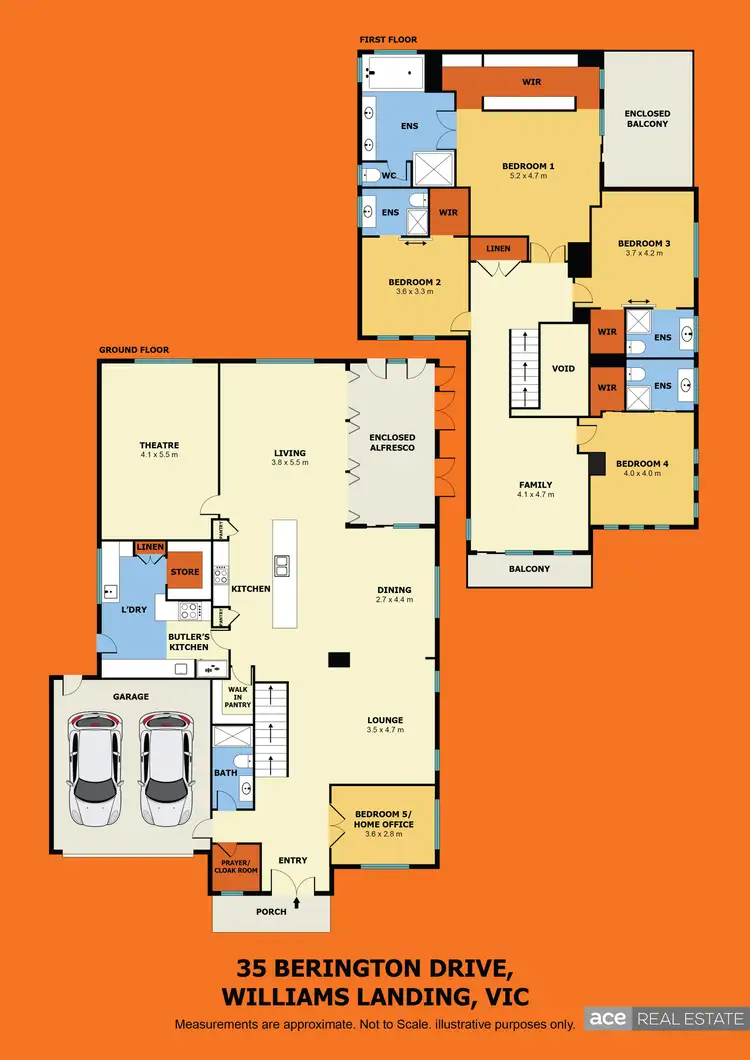
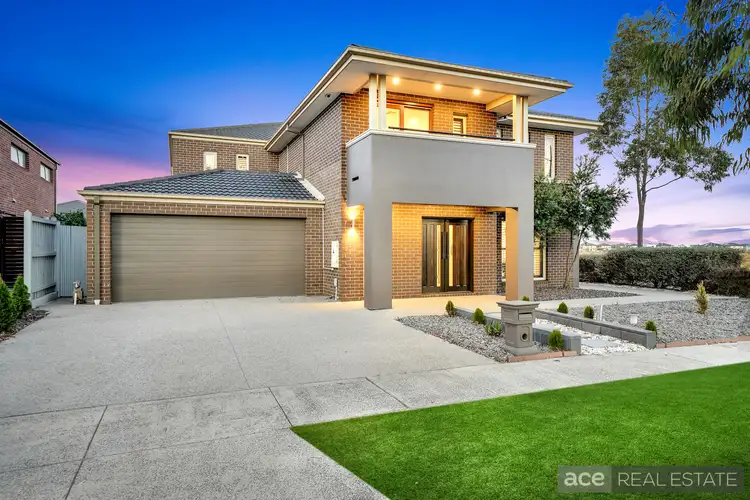
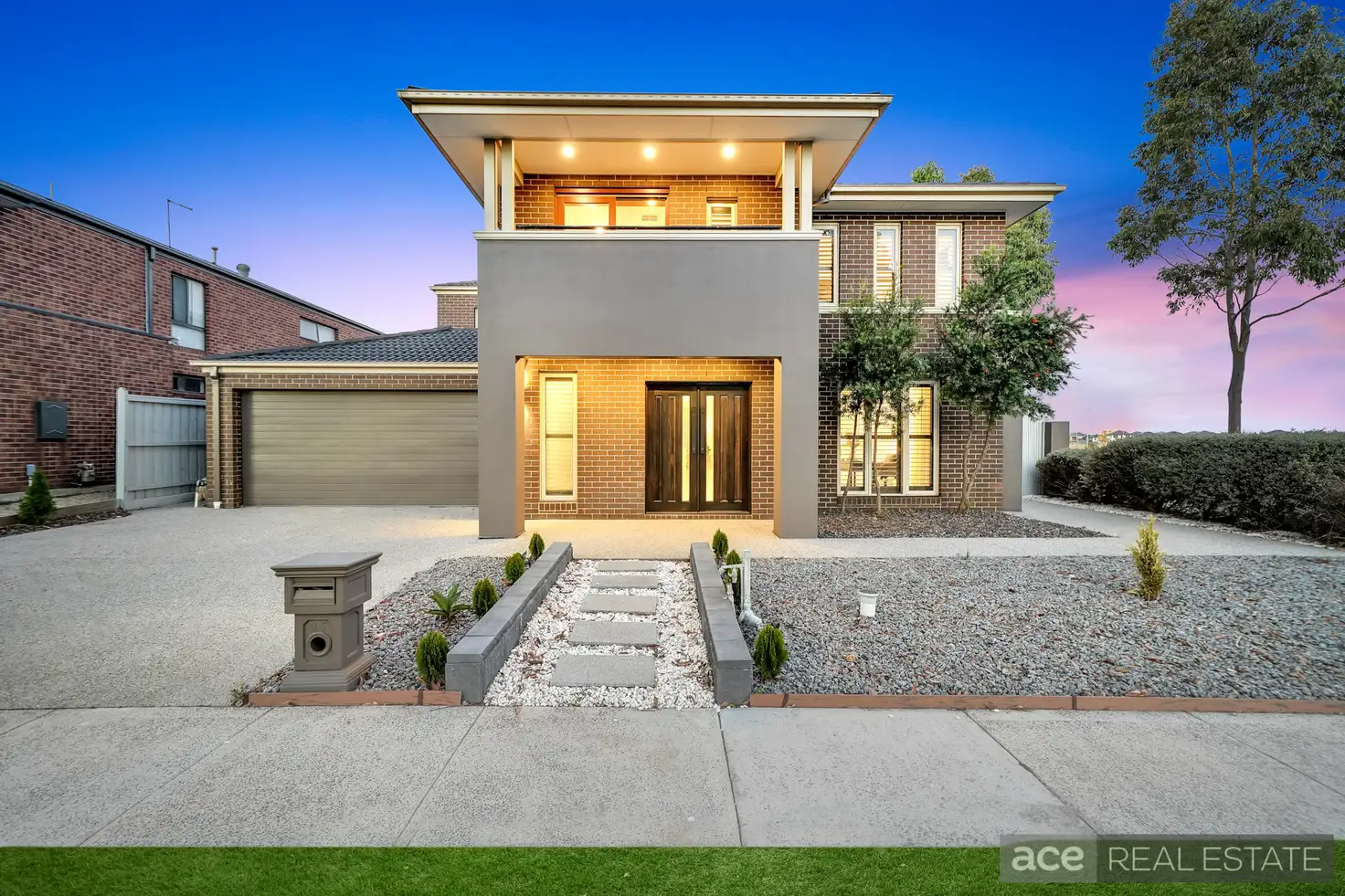


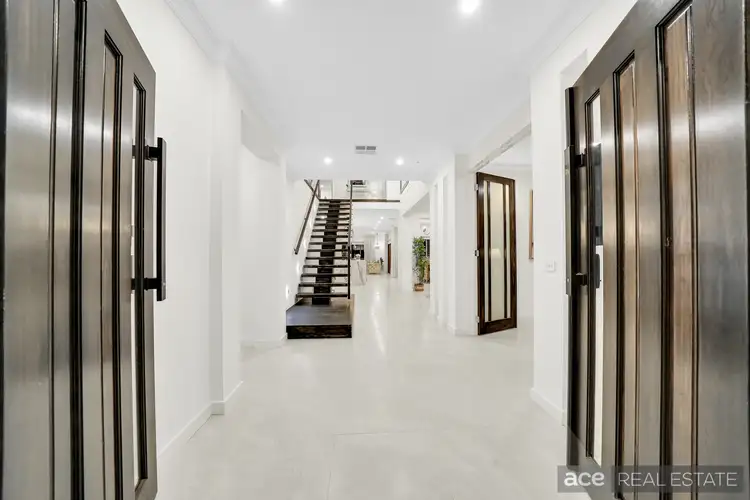
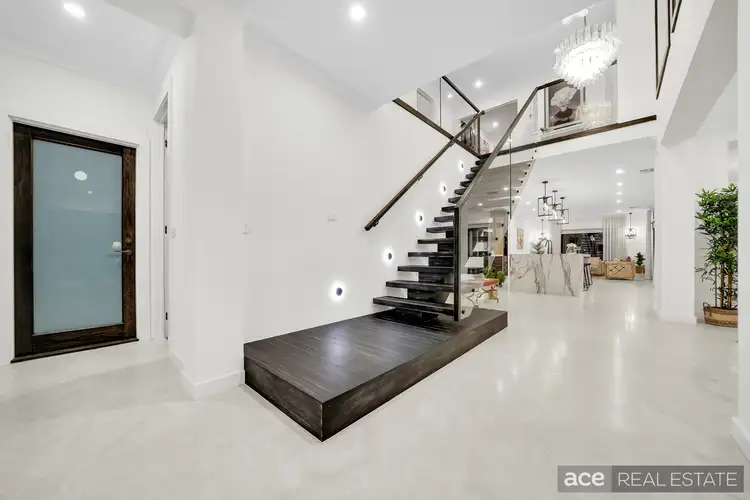
 View more
View more View more
View more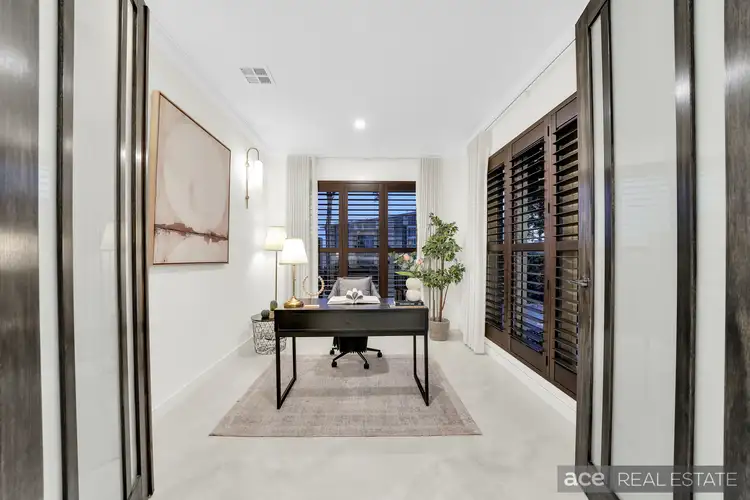 View more
View more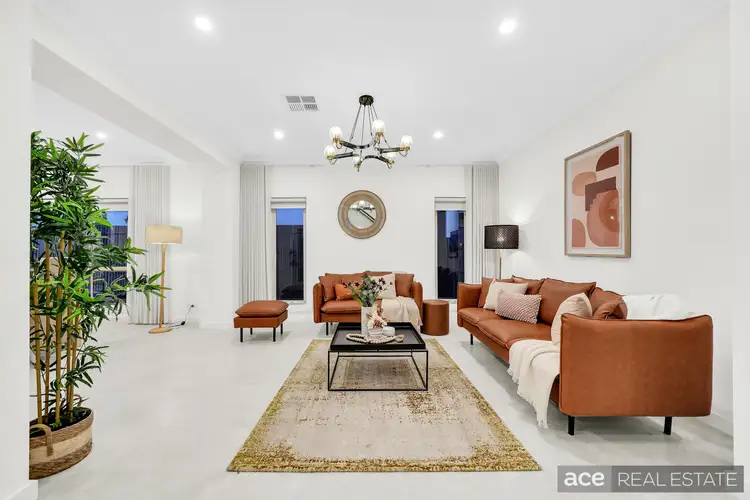 View more
View more
