From the moment you step through the double timber doors of this modern mediterrasian home, you know this property is bound to impress. Flowing over three light filled levels, this architecturally designed residence has all the markings of idyllic Lakeside living once completed.
The main living area is located on the middle floor which combines a sleek entertainer's kitchen with spacious open plan living and dining, all enjoying sweeping lake views and flowing seamlessly onto the elevated balcony. At the rear of this floor lies two bedrooms with built in robes and a second living room that has direct access an alfresco space which was designed to overlook an inground pool that already has the foundations built and plumbing connections ready. An ultra-modern bathroom, study nook and powder room complete the middle floor.
Upstairs reveals the master bedroom with walk in robe plus living space and balcony that also enjoys those sweeping lake views. The ensuite to the master is oversized and boasts a deep soaking spa bath with views, walk in shower, marble tiles, room for two vanities and connections installed for a kitchenette wet bar, providing an ideal parents retreat.
Entry level has all the makings of a two bedroom flat. It is separately metered and air conditioned and would be ideal for use as a rental or granny flat, and connections are ready for the bathroom/kitchenette to be installed. This could also be converted into a separate office plus an additional one bedroom flat with the office featuring its own entrance which would be ideal when running a business. Designed to capture winter light, his home flaunts a number of statement pieces such as designer LED lighting, in built gas fire, premium stone benchtops in the kitchen, underfloor heating in entry/bathroom/laundry, marble tiling, CBus system, ducted air conditioning, basement wine cellar, and provisions for a silent butlers elevator from the garage into the Pantry/butlers kitchen setup (has water/drain connections ready), which would make unloading the groceries a breeze.
Most of the work has been done for you and once completed this home would offer an ultra-modern lifestyle and it certainly "puts the point in Speers Point" and located only one street away from the esplanade cycle way and a pleasant walk to Warner's Bay shops and restaurants.
- Architecturally designed residence has all the markings of idyllic Lakeside living once completed
- The floors are made from a solid American oak wood
- Main living area is located on the middle floor which combines a sleek entertainer's kitchen with spacious open plan living and dining, all enjoying sweeping lake views and flowing seamlessly onto the elevated balcony
- Two bedrooms with built in robes on middle floor
- Second living room that has direct access an alfresco space which was designed to overlook an inground pool
- Pool is yet to be built but already has footings and water connection installed
- Ultra-modern bathroom, study nook and powder room complete the middle floor
- A hidden powerpoint is located under the powder room vanity for a robo floor vacuum rechargeable pack
- Master bedroom is located on the top floor and flaunts walk in robe, living space and balcony that also enjoys those sweeping lake views
- Master ensuite is oversized and boasts a deep soaking spa bath with views, walk in shower, marble tiles and room for 2 vanities providing an ideal parents retreat
- Entry level has all the makings of a 2 bedroom flat as it is separately metered and air conditioned and connections are installed for a kitchenette and 3rd bathroom
- Automatic double car garage with internal access and provisions for a silent butlers elevator, which would make unloading the groceries a breeze
- Designed to capture winter light
- Number of statement pieces such as designer LED lighting, in built gas fire, premium stone benchtops in the kitchen, underfloor heating in bathroom/laundry, marble tiling, CBus system, ducted air conditioning, basement wine cellar, strengthened stair walls for future stair lift and provisions for a silent butlers elevator from the garage into the Pantry/butlers kitchen setup (has water/drain connections ready), which would make unloading the groceries a breeze
- Most of the work has been done for you
- Once completed this home would offer an ultra-modern lifestyle and it certainly "puts the point in Speers Point" and is located only one street away from the esplanade cycle way and a pleasant walk to Warner's Bay shops and restaurants.
FRIENDLY AUCTION SYSTEM-
This property is being sold under the revolutionary Friendly Auction System.
-An independent pest & building report is available on request at no charge to you (this is the type of report your solicitor would usually recommend purchasing before bidding at an auction of making making an unconditional offer prior to auction and are conducted by a panel of reputable companies. The companies have consented to friendly auction terms and will generally be happy to speak to you about any questions in reports and in most cases transfer the reports into your name if you are the successful buyer at auction or prior to auction, see each report for details).
-Flexible deposit and settlement conditions are also available by negotiation with the agent if required.
-Offers can also be made prior to auction and each offer will be assessed on it's merits.
Bid and buy with confidence in this consumer driven, transparent auction system that was pioneered here in Newcastle but is now in use across Australia.
We also have a downloadable guide available at www.prdnewcastle.com.au
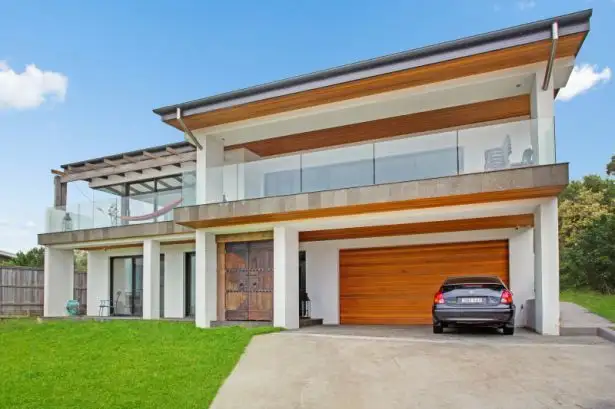
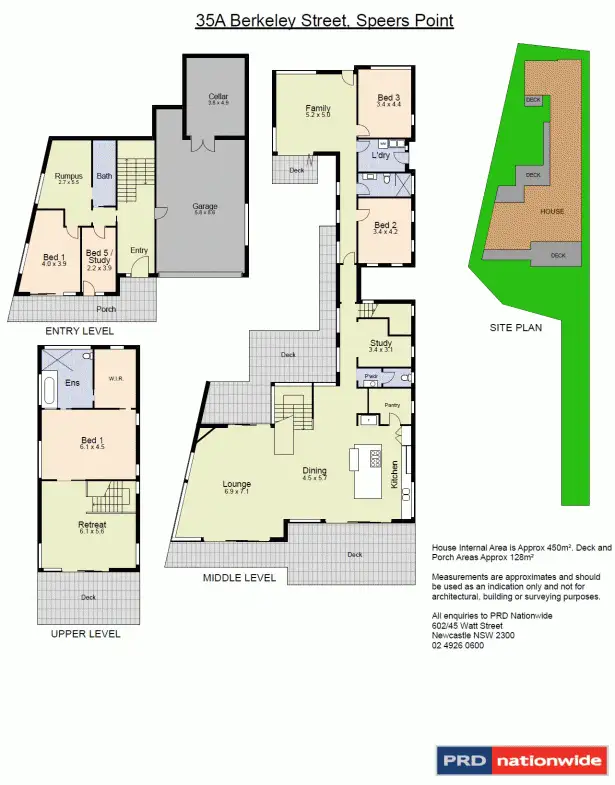
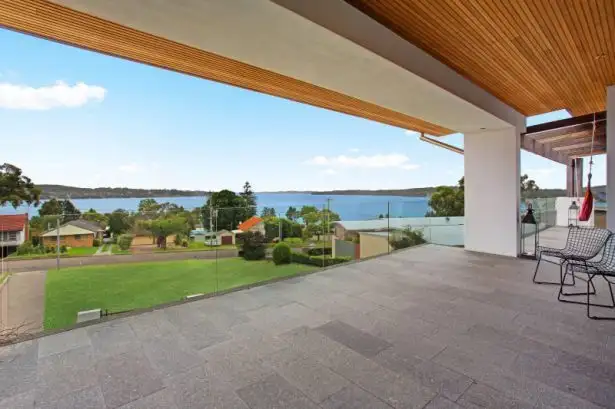
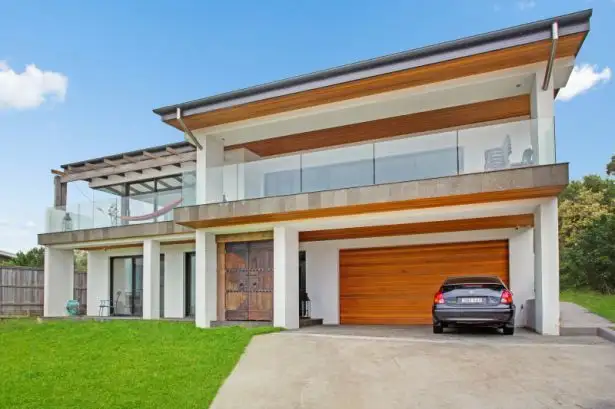


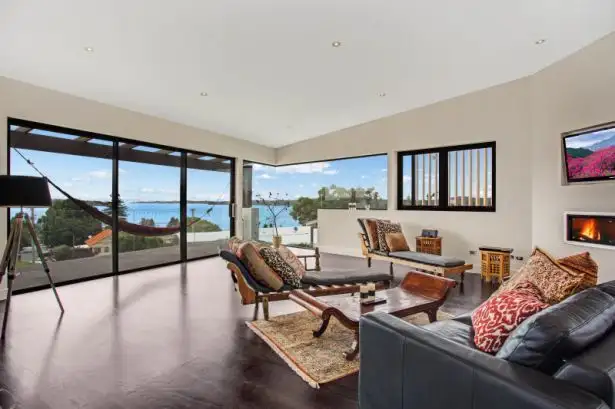
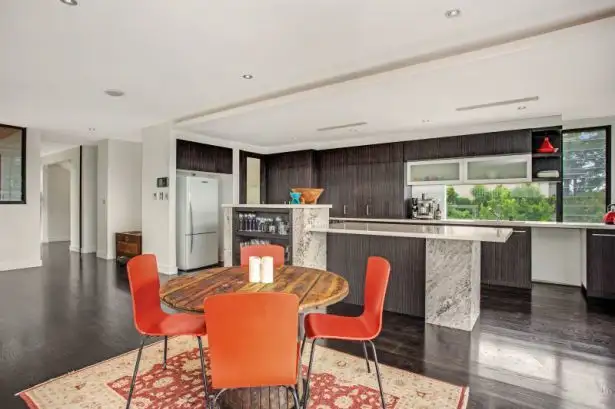
 View more
View more View more
View more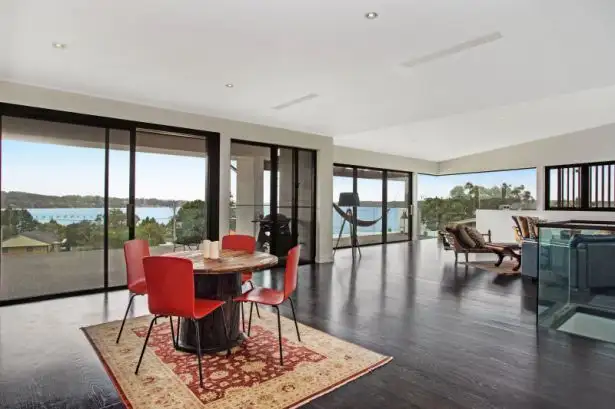 View more
View more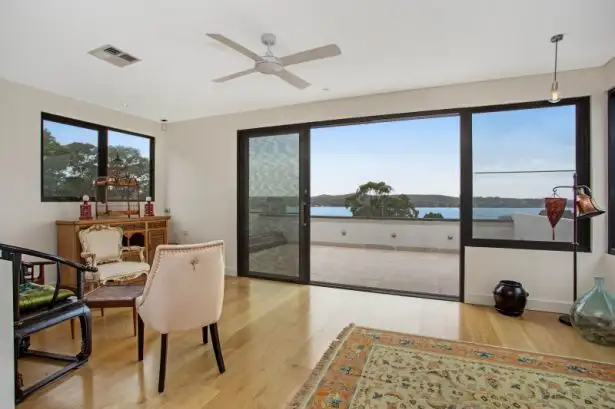 View more
View more
