Joining the ranks of a growing number of designer homes popping up throughout this quickly thriving northern corridor, 35 Bowman Crescent is a 2018 Weeks-built property delivering effortless lifestyle ease primed for couples and families of all ages.
Packed with feature and combined with a well-conceived footprint, this long and free-flowing home epitomises modern, versatile living. From the lovely formal lounge at entry offering a cosy spot to relax by day and by night a weekend hotspot for movie-marathons with the kids, to the seamless open-plan entertaining where a water feature courtyard and chic all-weather alfresco encourages loads of natural light – there's no shortage of space to enjoy everyday comforts or opportunities to host friends and family.
With the main living headlined by a designer kitchen ready to scan or socialise across the wide breakfast bar, handling the morning rush, keeping an eye on the kids while whipping-up nightly dinners, or finding new culinary triumphs for weekend get-togethers are all part-and-parcel of the exciting new life that awaits here.
A superb entry for young couples and growing families, you'll find this easy and adaptable 3-bedroom floorplan, including decadent master with walk-in wardrobe and sparling ensuite, and stylish main bathroom central to bedrooms 2 and 3, ticking all the right boxes and some.
Elevating this elegant home further is the wide range of extras, like a whopping 13.2kw solar system and internal motion security, dimmable LED downlights and feature pendants throughout, as well as ducted evaporative cooling and ducted gas heating keeping you climate comfort year-round.
Around the corner from local schools and popular reserves, as well as a stone's throw to the bustling Sefton Plaza and Northpark Shopping Centre, with the CBD just beyond – this is every bit the dream start you've been looking for!
Features you'll love:
− Wonderful dual-living and entertaining areas delivering great comfort, as well as options to host friends and family or simply relax with the kids
− Stylish modern kitchen featuring sweeping bench top space and breakfast bar, pendant lighting, abundant cabinetry and cupboards, as well as 900mm gas cook top and dishwasher
− Adjoining courtyard with water feature adding precious natural light, and an all-weather alfresco capturing lovely treetop and blue-sky views, perfect for tranquil morning coffee routines and picturesque outdoor entertaining
− Generous master bedroom featuring direct alfresco access, bedside pendants, storage-packed WIR and luxe ensuite with floor-to-ceiling tiling, heat lamps and private WC
− Additional ample-sized bedrooms, both with bedside pendants and mirrored BIRs
− Central and sparkling main bathroom complete with separate shower and relaxing bath, separate powder area, and hugely functional laundry area with extensive storage
− Ducted evaporative cooling, as well as ducted gas heating for cost-efficient climate control, plus a bill-busting 13.2kw solar system
− Internal motion sensors and camera-ready, double garage with Smart technology
− Designer frontage with neat established roses and lovely curb-side appeal
Location highlights:
− 800m walk to Enfield Primary and zoned for the nearby Roma Mitchell Sec ondary
− Close to local parks and leafy reserves, as well as a variety of popular cafés and takeaway eateries
− Only 2km to Sefton Plaza & Target for all your shopping essentials, and moments further to the vibrant Prospect Road for more trendy cafés, restaurants and weekend entertainment
− Only 10-minutes to North Adelaide with the CBD just beyond
Specifications:
CT / 6183/502
Council / Port Adelaide Enfield
Zoning / GN
Built / 2018
Land / 334m2
Frontage / 12m
Council Rates / $1,218pa (approx)
SA Water / $196pq (approx)
Emergency Service Levy / $149pq (approx)
Estimated rental assessment / $550 - $600 per week Written rental assessment can be provided upon request
Nearby Schools / Enfield P.S, Blair Athol North B-6 School, Prospect North P.S, Northfield P.S, Hampstead P.S, Roma Mitchell Secondary College
Disclaimer: All information provided has been obtained from sources we believe to be accurate, however, we cannot guarantee the information is accurate and we accept no liability for any errors or omissions (including but not limited to a property's land size, floor plans and size, building age and condition). Interested parties should make their own enquiries and obtain their own legal and financial advice. Should this property be scheduled for auction, the Vendor's Statement may be inspected at any Harris Real Estate office for 3 consecutive business days immediately preceding the auction and at the auction for 30 minutes before it starts. RLA | 226409
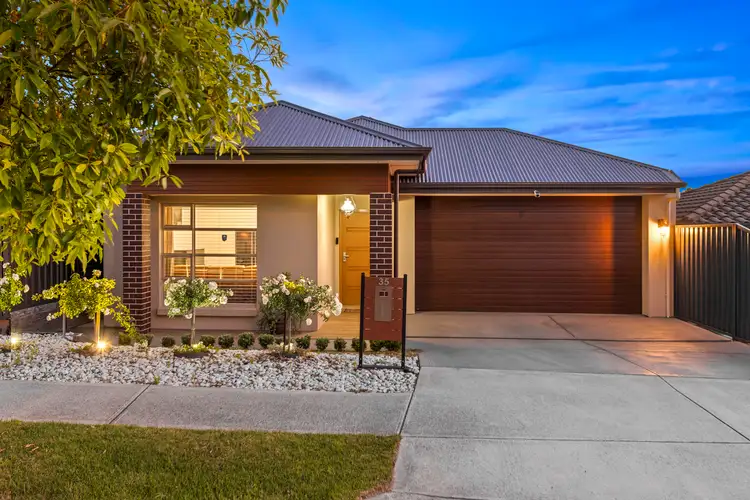
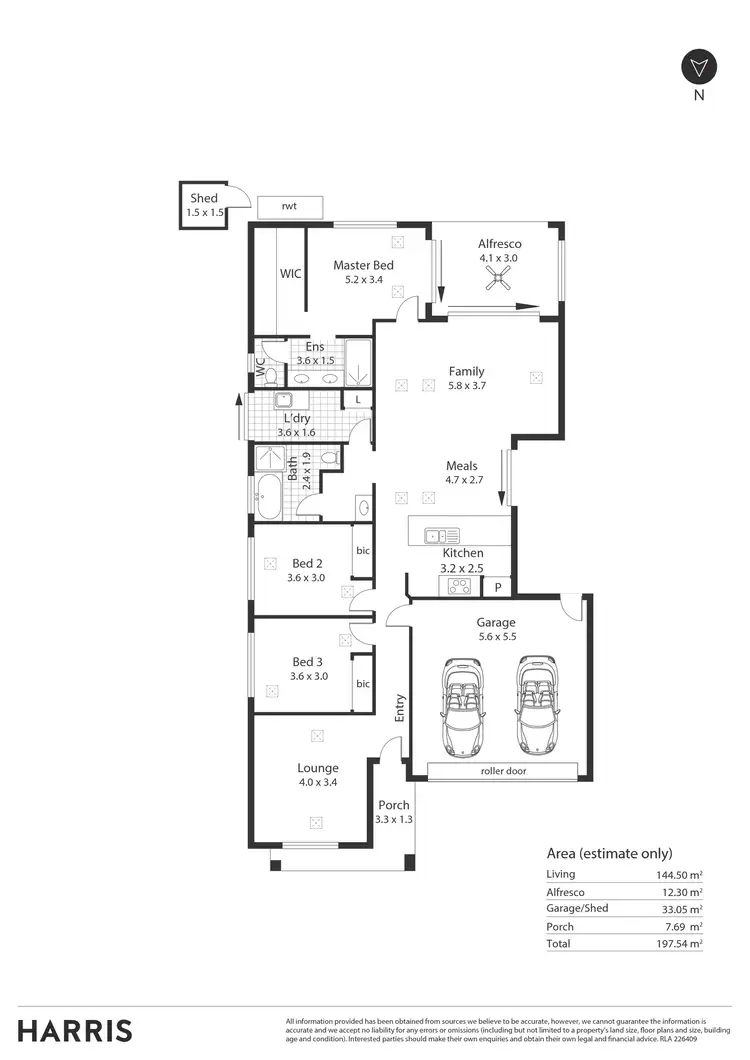
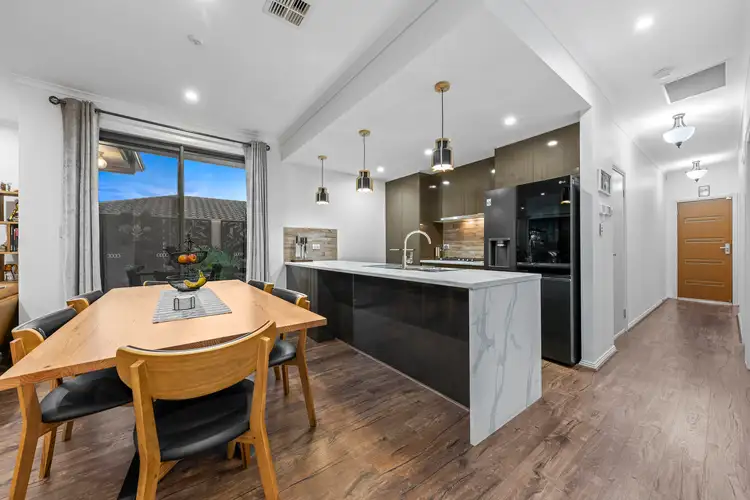
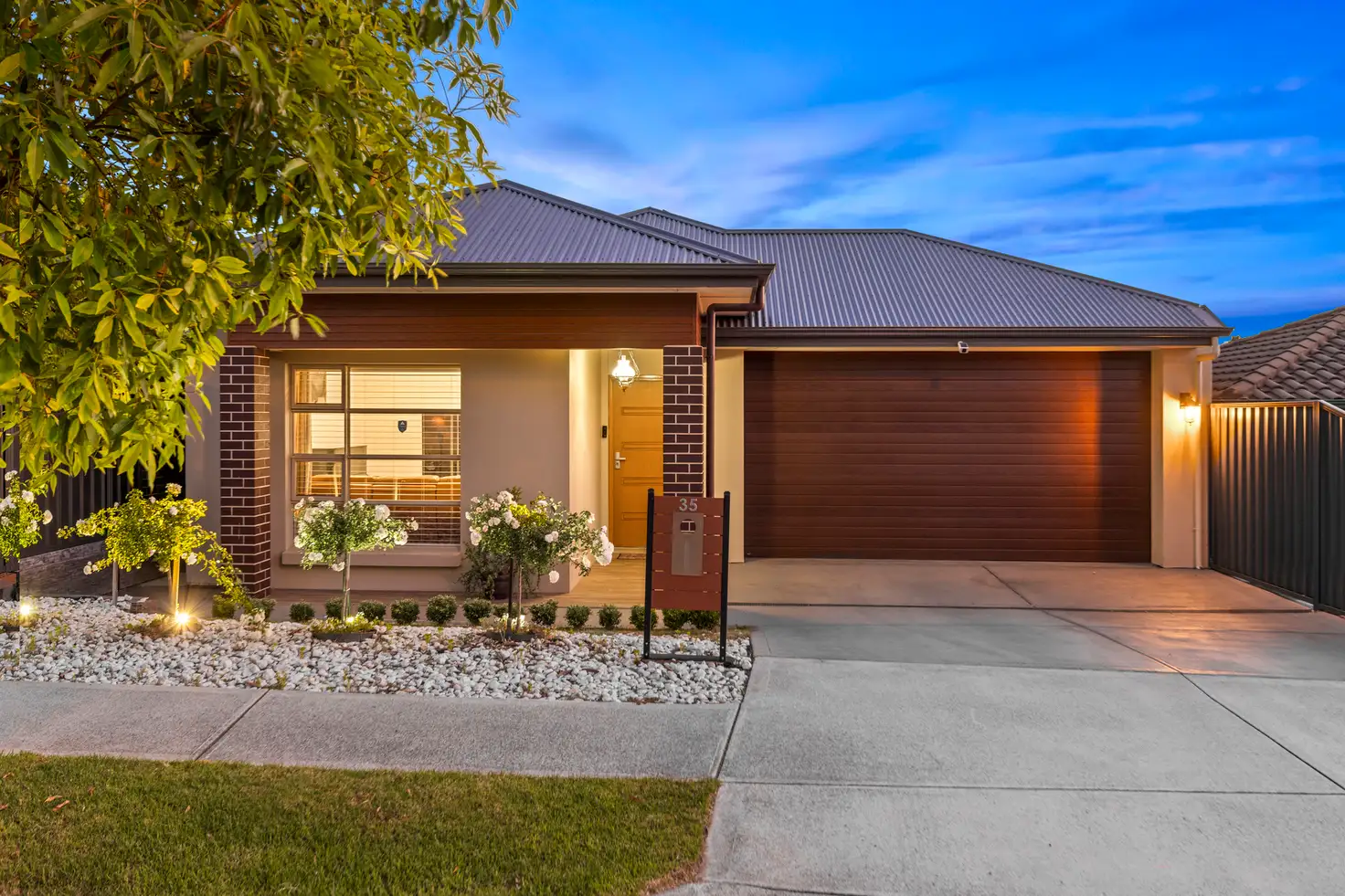


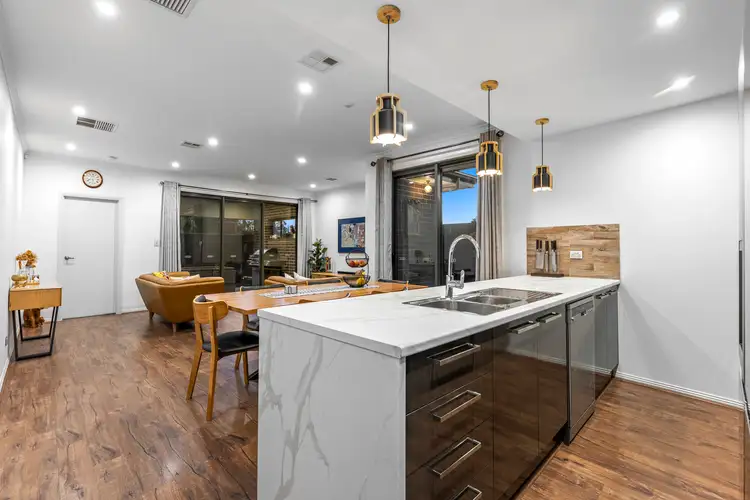
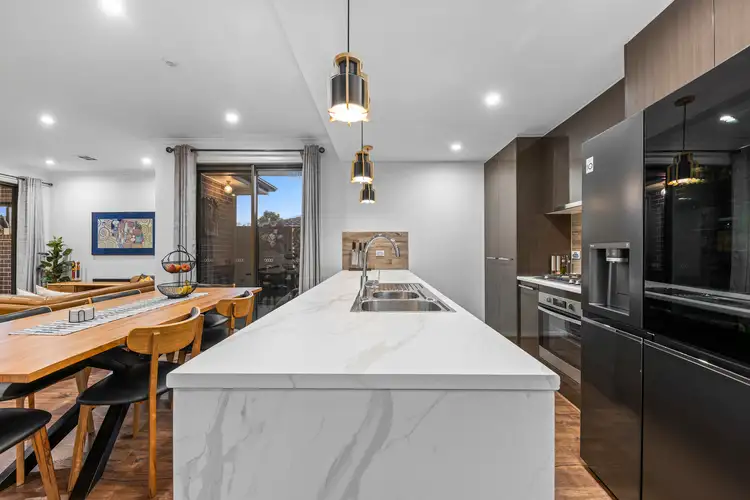
 View more
View more View more
View more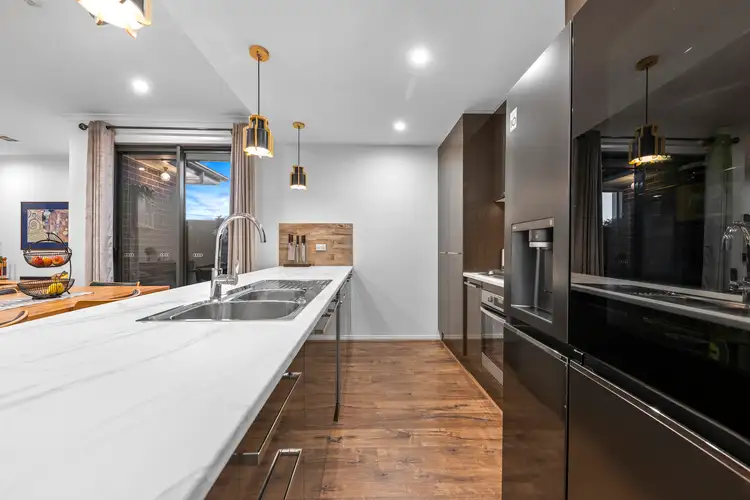 View more
View more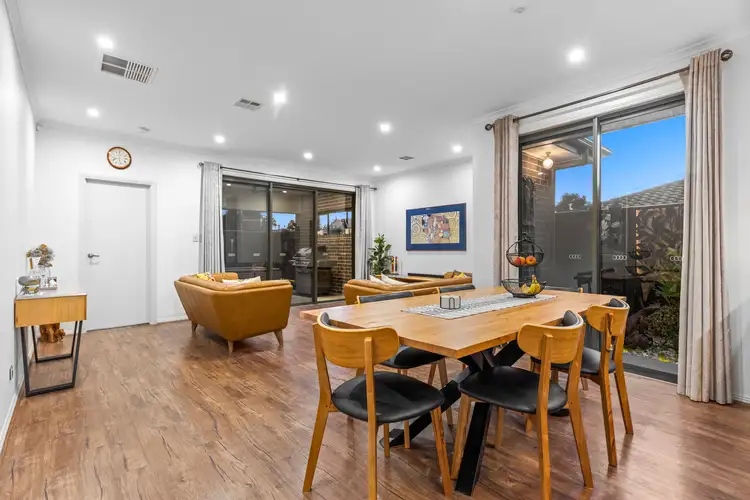 View more
View more
