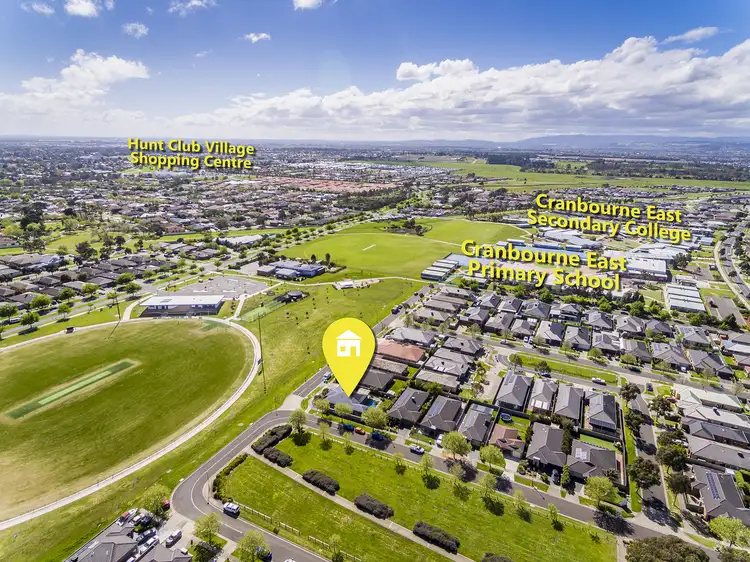Delivering an enviable lifestyle opportunity for couples and families alike, this spacious four-bedroom home with two living zones and solar-heated saltwater pool could be yours just in time for summer.
Crisp, contemporary and immaculately presented over a light-filled single level with neutral tones and light timber flooring, the residence features a sprawling open-plan living and dining area and a second living area off the entry for snuggly movie nights with the family.
A modern kitchen with a stone island, stainless-steel appliances, including oven, cooktop and dishwasher and a walk-in pantry is well appointed and comfortably configured for a home of this size, while sliding glass doors open to a covered alfresco terrace for relaxed poolside entertaining as the kids swim all summer long.
Ducted heating, airconditioning and ceiling fans promise year-round comfort in this picture-perfect package, which includes a spacious master bedroom with walk-in robe and ensuite, and a full family bathroom in the junior wing of the home which is cradled down a separate hallway.
A short stroll to Cranbourne East primary and secondary schools and across from the new Hunt Club Oval, this house is conveniently located near a choice of shopping centres. This fabulous family find includes double blinds, heated towel rails, a water tank, a garden water feature, solar hot water, a garden shed, solar panels, an extra-wide driveway and a double garage.
BOOK AN INSPECTION TODAY, IT MAY BE GONE TOMORROW - PHOTO ID REQUIRED AT OPEN FOR INSPECTIONS!
DISCLAIMERS:
** Please note photos are limited due to Covid 19 access guidelines and are for representation purposes only, your agent can advise how recent the photos are and who provided the same. We pride ourselves on our professional marketing however due to restrictions placed on our marketing team we trust the photos are suitable. Please contact the agent to ask if any further photos, video, floorplan or virtual inspections are available.**
Every precaution has been taken to establish the accuracy of the above information, however it does not constitute any representation by the vendor, agent or agency.
Our floor plans are for representational purposes only and should be used as such. We accept no liability for the accuracy or details contained in our floor plans.
Due to private buyer inspections, the status of the sale may change prior to pending Open Homes. As a result, we suggest you confirm the listing status before inspecting.









 View more
View more View more
View more View more
View more View more
View more

