SHOW-STOPPING ENTERTAINER WITH EXCLUSIVE GOLF-COURSE ACCESS!
Nestled in a premier enclave and boasting exceptional design and superlative living, this deluxe residence is the private paradise you have been dreaming of! Offering modern luxe finishes with exceptional outdoor living, you are embraced by a golf course backdrop and lush green outlooks delivered from every angle whilst picturesque waterfront locales are just a stone's throw away.
A striking modern façade merging a bold palette with rich timber sets a sophisticated tone and a glimpse of the impressive grandeur to come. The double entrance offers a fitting welcome, enhancing the premier privacy and versatile layout with high ceilings, stylish flooring and soaring voids amplifying the sense of space and light throughout; boasting a massive 385m2 of under roof living, there are multiple spaces in which to unwind with living and dining zones in surplus.
Immediately welcoming on entry, a large plush lounge room invites cozy retreat with a built-in fireplace and extensive glass framing the zone. Flow through to the huge open-plan living and dining, designed to capture the effervescent green outlook at every angle and offering exceptional indoor/outdoor flow. Refined joinery sits within the chef's kitchen, fitted with an array of deluxe appliances, a huge walk-in pantry, wine storage, water filter, extensive stone and large centre island; catering has never been easier!
Wall to wall glass extends along the entire rear of the home bringing abundant natural light and ensuring the tranquil leafy green backdrop is ever present. Indoor/outdoor flow has been perfected, leading to multiple covered entertaining zones including a large rear patio and side courtyard; lush landscaping enhancing the privacy and glass fencing ensuring that the glorious golf course offers a huge green extensive view. Resort-styled relaxation beckons with an in-ground magnesium swimming pool whilst ample play space is available in the fenced backyard.
Dedicated to supreme privacy, the upper level offers three built-in bedrooms with a deluxe sun-kissed gallery linking the supporting bedrooms to the private master. Boasting palatial dimensions and a private balcony capturing green and water views, the master also includes a walk-in robe as well as a huge luxurious en-suite fitted with a massive dual vanity as well as a double glass shower. There are two additional family sized bathrooms as well as another powder room offering sophisticated service to the remainder of the house.
Presenting a unique opportunity, on the lower level a large separate zone presents a private and plush setting for a myriad of uses. Enjoying a separate entry as well as direct bathroom access and built-in wardrobes, the intelligent design lends itself to use as an additional bedroom, guest retreat, home office or even scope to rent out if desired.
Cementing the calibre of this opportunity are a large array of additional features including a large laundry with built-in joinery, superb storage, ducted vacuum, air-conditioning, solar electricity, wireless video doorbell with smart phone connectivity, double garage and gated driveway with additional parking. Offering unrivalled service for golfing enthusiasts, separate accommodation for the included Yamaha golf buggy with direct access to the course!
Unbeatable in provision and design, the location only enhances the opportunity with a huge range of facility at your door! Walk to schooling and public transport whilst local shops and dining precincts are in abundance. Take time out from the golf course and enjoy the kilometres of waterfront wrapping around the peninsula with either a dip, kayak or waterside stroll!
- 607m2 block
- 385m2 of living under roof
- Exceptional design with golf course position and high-end features throughout
- Expansive glass framed layout with open-plan living, kitchen and dining, seperate large lounge room with a built-in Dimplex electric fire place
- Deluxe kitchen including superior storage, built-in wine storage, gourmet appliances, mat black tapware and handles, extensive stone and island bench with breakfast bar seating and large feature pendants
- Induction cooktop including a custom wok element and Pyrolytic oven
- Travertine tiled flooring plus brand new carpets
- Multiple covered outdoor entertaining zones plus magnesium in-ground swimming pool with new pool fencing
- Recently serviced Yamaha golf buggy with new batteries included with the house plus it has it's own storage with direct golf course access
- 5kw SMA sunny boy solar system
- Crim safe screens over all doors and windows to the lower level
- Vacuum maid to both levels
- Four plush built-in bedrooms; palatial master with private balcony and luxurious ensuite, including stone dual vanity and double shower
- Separate guest retreat/home office/air bnb opportunity with built-in storage
- Two additional family bathrooms plus separate powder room
- Large separate laundry with built-in cabinetry and stone bench-top
- Plenty of storage throughout, including 2 large linen cupboards to the upper level, plus shoe storage cupboards
- Fully fenced including 2 remote lockup security gates plus camera doorbell
- Immaculate landscaping throughout plus new garden beds and tiling
- Double remote garage and huge range of extras
- Physical barrier & Bifenthrin perimeter termite treatment
- 5000L rainm water tank
- Dux heat pump, hot water system
LOCATED
* 900m to Seasons Supermarket & the Clontarf Bayside Plaza
* 25 minutes drive to Brisbane Airport
* 35 minutes drive to Brisbane's CBD
* 5 minutes drive to Scarborough and Redcliffe Beaches, Restaurants, Cafe's, parks & weekend markets
* 3 minutes drive to Kippa-Ring Shopping Centre with Coles, Woolworths, Kmart, Hoyts Cinema & Specialty Stores
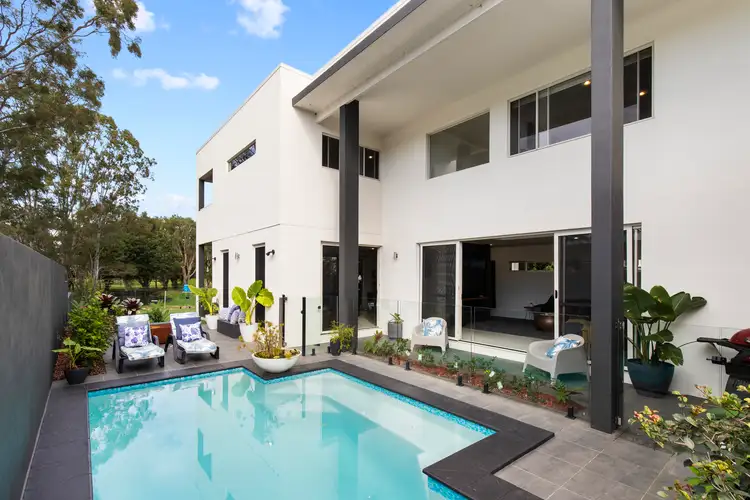


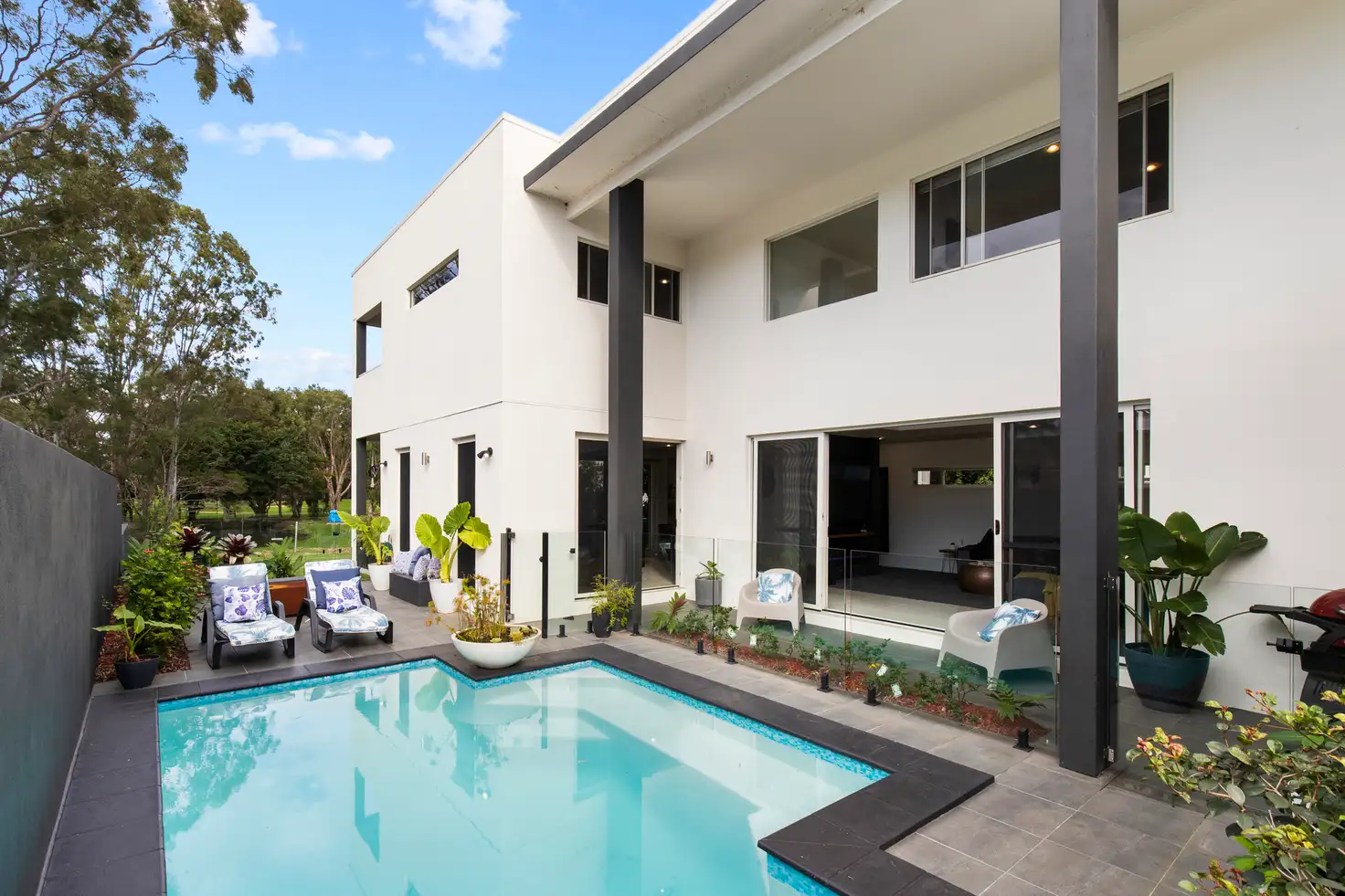



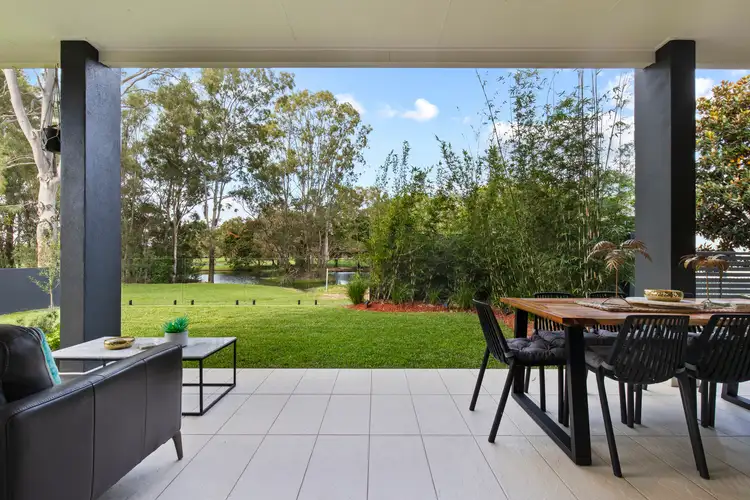
 View more
View more View more
View more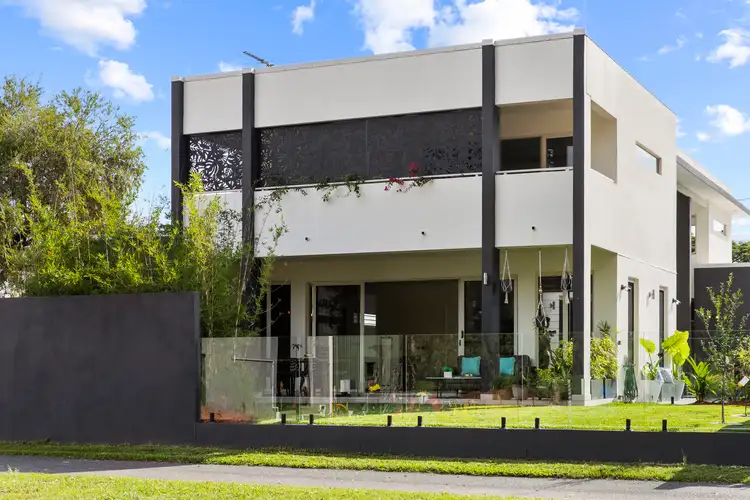 View more
View more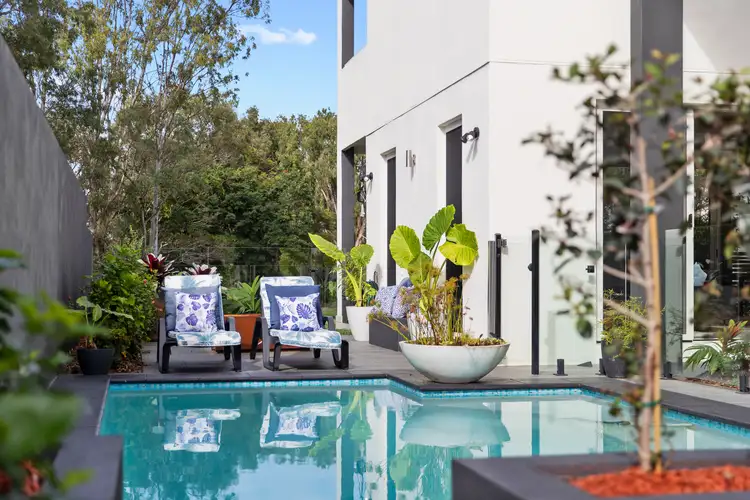 View more
View more
