Positioned in a prime location, this exceptional Torrens Titled family home offers an array of features that cater to every aspect of modern living. Whether you're seeking ample space, contemporary comforts, or a convenient lock-and-leave lifestyle, this property is designed to meet your needs in style.
Spanning across a well-thought-out and flexible floorplan, this residence boasts four generously sized bedrooms, each offering a unique and welcoming atmosphere. The master bedroom is a retreat unto itself, complete with a walk-in robe and an ensuite bathroom. Bedrooms two and three are adorned with built-in robes, seamlessly combining convenience with aesthetics. The fourth bedroom in this versatile home serves as a flexible space, offering multiple possibilities to suit your lifestyle. Whether you need an additional bedroom, a dedicated home office for productivity, or a separate lounge for relaxation and entertainment, this room adapts seamlessly to your needs.
The heart of the home revolves around a spacious living and dining area, expertly designed for relaxation and entertainment. This space effortlessly flows into a modern kitchen that captures the essence of culinary artistry. With an expansive layout, ample cupboard space, sleek stone benchtops, and stainless steel appliances-including a gas cooktop-the kitchen invites creativity and efficiency. The main bathroom stands as a testament to sophistication, offering a separate shower and a bathtub for indulgent moments of relaxation.
Step outside to discover an undercover outdoor entertaining area, harmoniously blending indoor and outdoor living. The adjacent low-maintenance garden is a tranquil oasis, providing a space for outdoor enjoyment without the hassle. The secure double garage offers direct access to the home, enhancing convenience and security.
Embracing a neutral palette, the entire home is adorned with white porcelain tiles, lending a sense of elegance and cohesion. No matter the season, year-round comfort is ensured with reverse cycle heating and cooling.
Property Features:
- Spacious Master Suite featuring a walk-in robe and an ensuite bathroom.
- Bedrooms two and three are equipped with built-in robes for effortless storage solutions.
- The fourth bedroom is a versatile space that can function as a bedroom, a home office, or a separate lounge, providing adaptable living options to suit your preferences and needs.
- A large living and dining area provides the perfect space for relaxation and gatherings.
- The expansive kitchen boasts ample cupboard space, sleek stone benchtops, and stainless steel appliances, including a gas cooktop.
- Benefit from a powder room, separate toilet, and a main bathroom with a separate shower and bathtub.
- Seamless Indoor-Outdoor Living: Step into the undercover outdoor entertaining area, seamlessly extending your living space.
- Enjoy direct access from the secured double garage to the home, ensuring both convenience and security.
- 6.6kw solar panel for energy saving
Beyond the confines of this remarkable residence lies a world of convenience. Situated a mere 5.5km from the City, and within close proximity to lifestyle amenities including the Marden Shopping Centre and Swimming Centre, convenience is truly at your doorstep. A leisurely stroll to the leafy green Torrens Linear Park trails invites you to embrace nature's beauty. Within its zoning, you'll find the esteemed Felixstow Primary School just a stroll away, while East Marden Primary School is conveniently reachable within a 5-minute drive.
In a highly sought-after location, this is a rare opportunity to own a truly exceptional home that encapsulates modern living at its finest. Don't miss the chance to make this residence your own and experience a lifestyle of comfort, convenience, and timeless appeal. Contact us now to secure your opportunity!
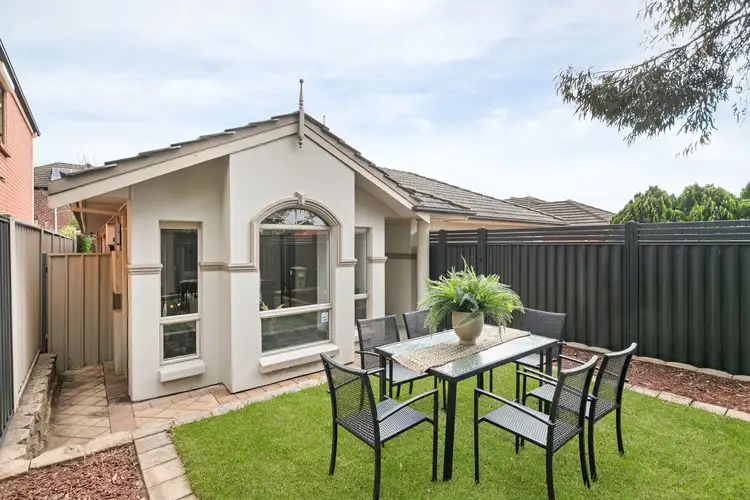
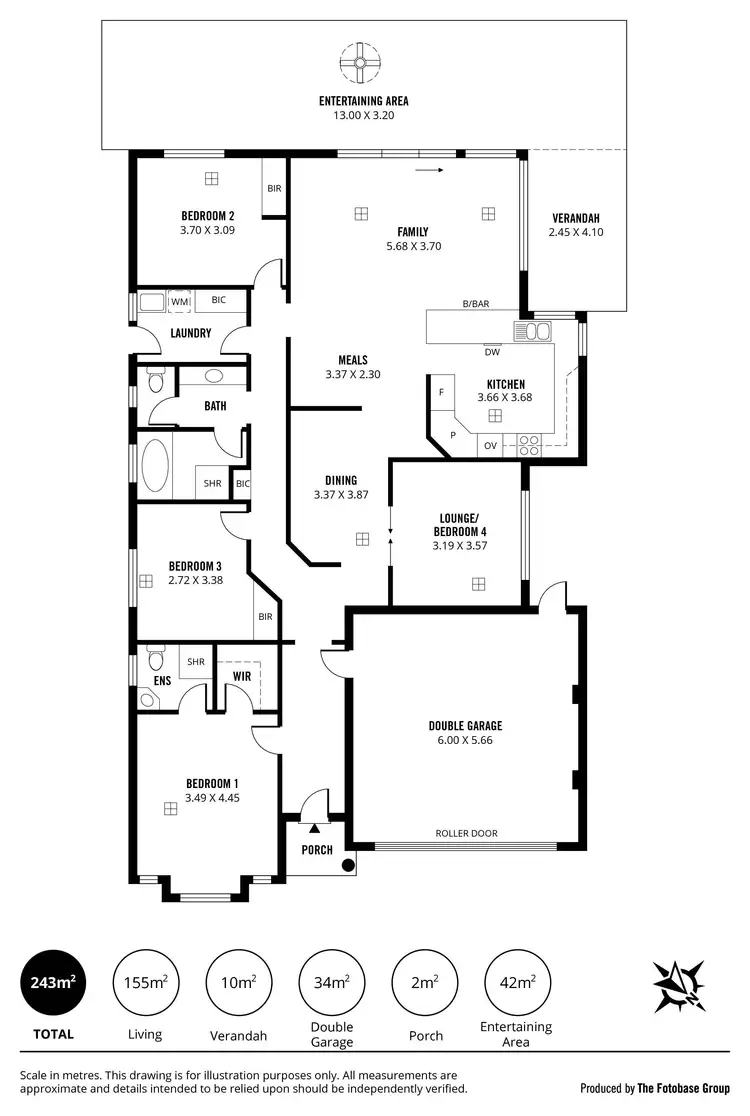
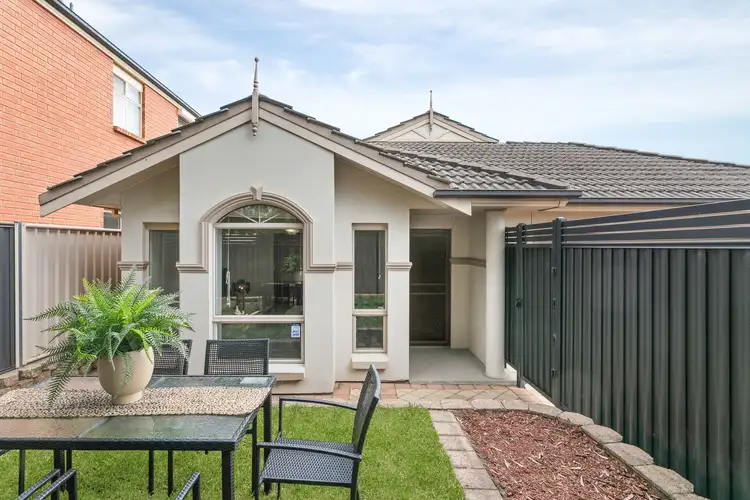
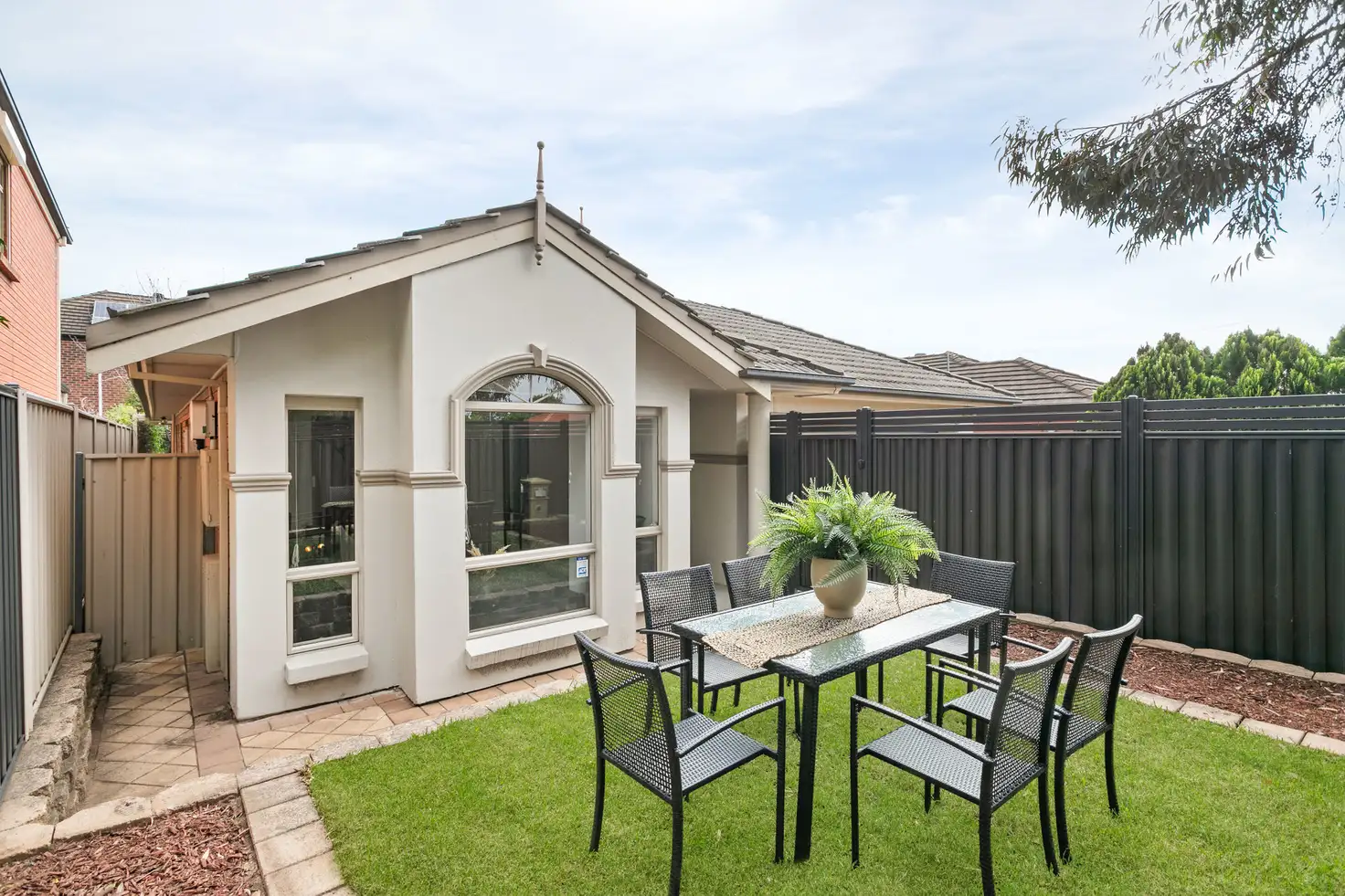


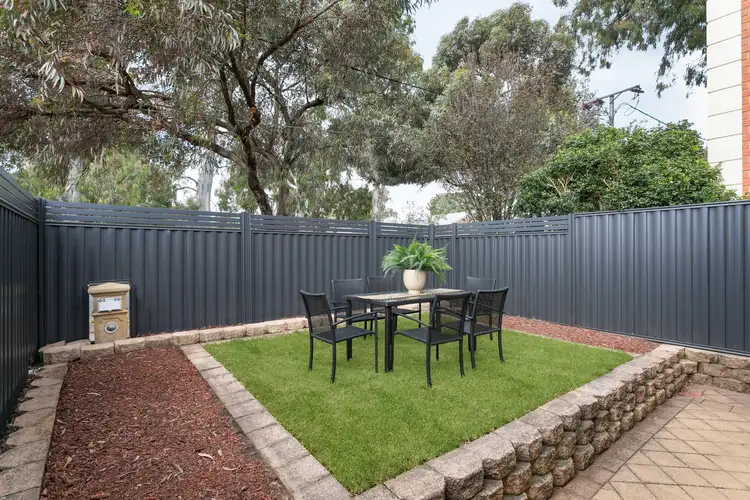
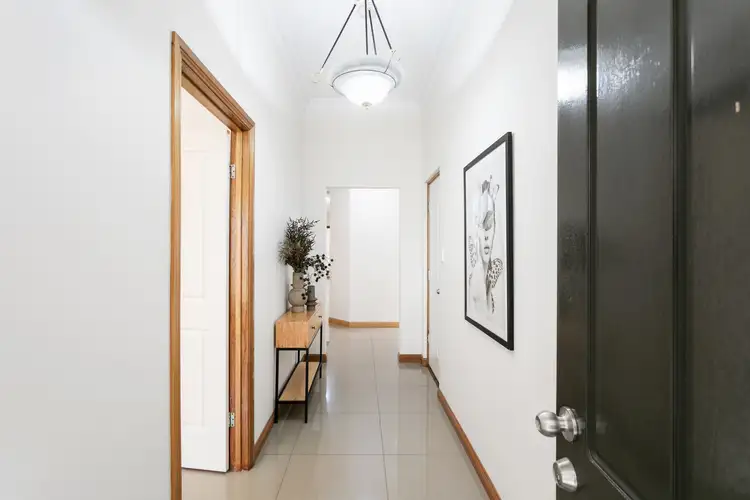
 View more
View more View more
View more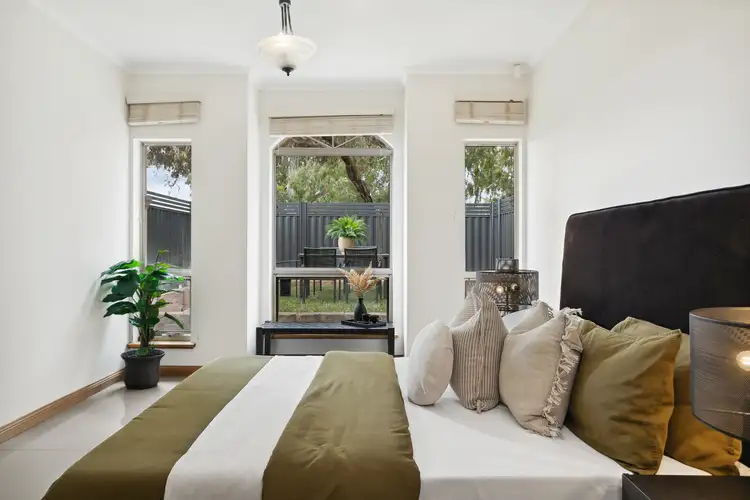 View more
View more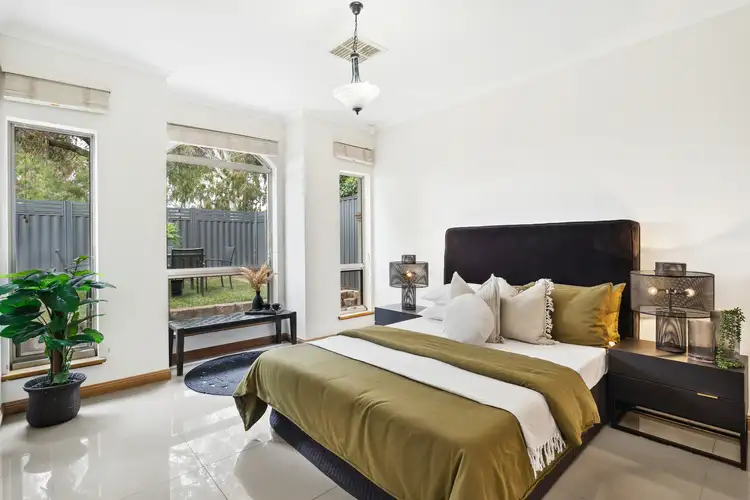 View more
View more
