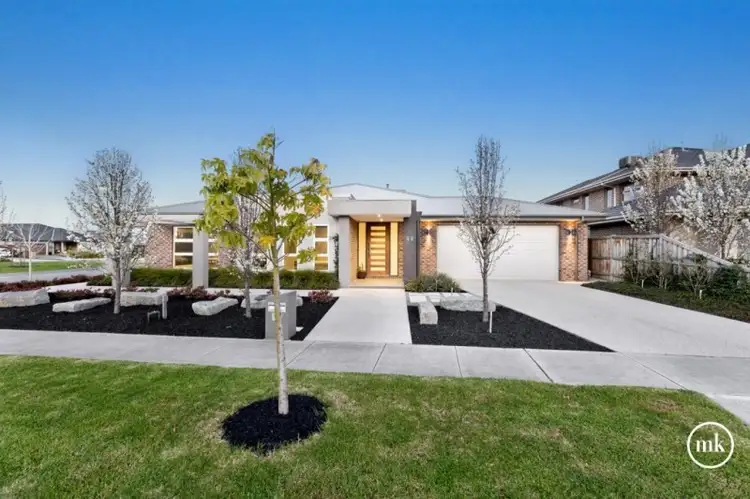Price Undisclosed
4 Bed • 2 Bath • 2 Car • 1018m²



+8
Sold





+6
Sold
35 Bronte Crescent, Doreen VIC 3754
Copy address
Price Undisclosed
- 4Bed
- 2Bath
- 2 Car
- 1018m²
House Sold on Thu 13 Oct, 2016
What's around Bronte Crescent
House description
“Architectural Brilliance On Bronte”
Property features
Other features
RumpusBuilding details
Area: 436.644288m²
Land details
Area: 1018m²
Interactive media & resources
What's around Bronte Crescent
 View more
View more View more
View more View more
View more View more
View moreContact the real estate agent

Jon Michael
Morrison Kleeman Estate Agents - Eltham Greensborough Doreen
0Not yet rated
Send an enquiry
This property has been sold
But you can still contact the agent35 Bronte Crescent, Doreen VIC 3754
Nearby schools in and around Doreen, VIC
Top reviews by locals of Doreen, VIC 3754
Discover what it's like to live in Doreen before you inspect or move.
Discussions in Doreen, VIC
Wondering what the latest hot topics are in Doreen, Victoria?
Similar Houses for sale in Doreen, VIC 3754
Properties for sale in nearby suburbs
Report Listing
