Backing directly onto the scenic Darling Mills Creek Reserve, this beautifully maintained brick veneer home offers the perfect blend of comfort, flexibility, and family-friendly design. Set over two versatile levels, it features a total of four bedrooms, including a fully self-contained lower level ideal for in-laws, guests, or multi-generational living.
Key Features:
Land size: 696 sqm (approx.)
Fronatge: 18 meters (approx.)
Redevelopment Potential (STCA)
Four bedrooms in total – three located upstairs, each with built-in wardrobes, plus a fourth bedroom & a kitchenette on the lower level with separate access, can also be used as self-contained in-law accommodations/teenage retreat.
Renovated kitchen with stone benchtops, waterfall-edge island, dishwasher, electric cooktop & ducted rangehood.
Multiple living areas include a formal lounge and a second family/dining zone off the kitchen. This area connects to the covered outdoor entertaining space featuring an all-weather alfresco deck that overlooks a private backyard and a picturesque bush outlook.
Main bathroom upstairs with a separate toilet, second bathroom downstairs.
Flat and secure backyard with private gate access to walking tracks and nature trails
Single lock-up garage + two open car spaces.
Internal access from garage with generous under-house storage.
Ducted air-conditioning, internal laundry, and solar panels.
Location Features:
The location is within walking distance of Northmead Shopping Village, Northmead Creative and Performing Arts High School, and Northmead Public School.
It also offers quick access to Church Street, major arterial roads, and a variety of local amenities, with direct bus links to Parramatta CBD and beyond.
There are several private schools nearby, and it is just a short drive to Westmead Hospital, as well as the M2 and M7 motorways.
* This property is situated within the indicative area of the NSW government reform for the Low and Mid-Rise Housing Policy. This may enable a more intense development, subject to council approval (STCA). The amended SEPP 2021 introduces new planning controls that facilitate the development of dual occupancies, terrace houses, townhouses, and low- to mid-rise apartments in designated low and mid-rise housing areas.
Offering incredible versatility and a serene setting, this home is a standout choice for families seeking space, dual living potential and easy access to modern amenities.
Disclaimer: The above information has been gathered from sources that we believe are reliable. However, we cannot guarantee the accuracy of this information and nor do we accept responsibility for its accuracy. Any interested parties should rely on their own enquiries and judgment to determine the accuracy of this information for their own purposes. Images are for illustrative and design purposes only and do not represent the final product or finishes.
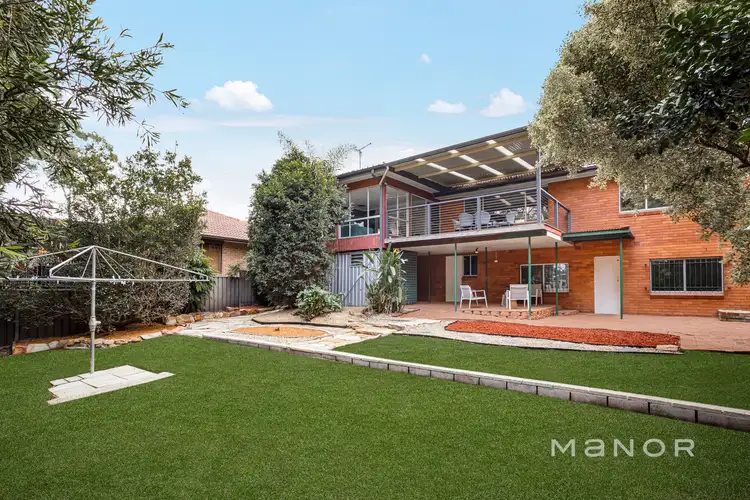
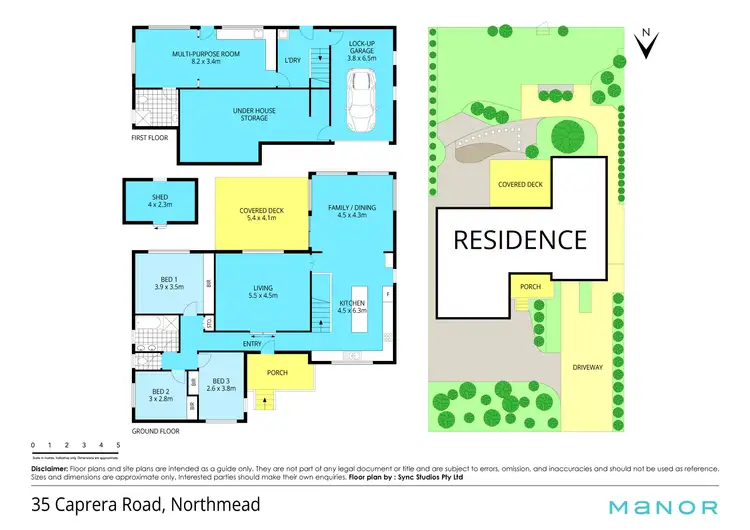
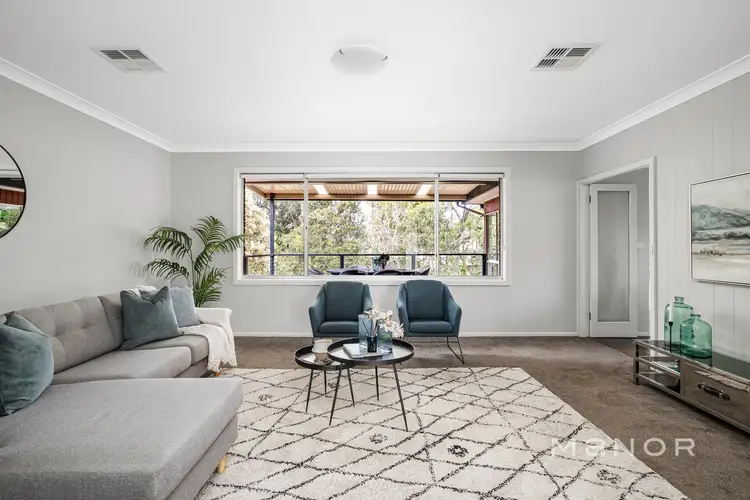
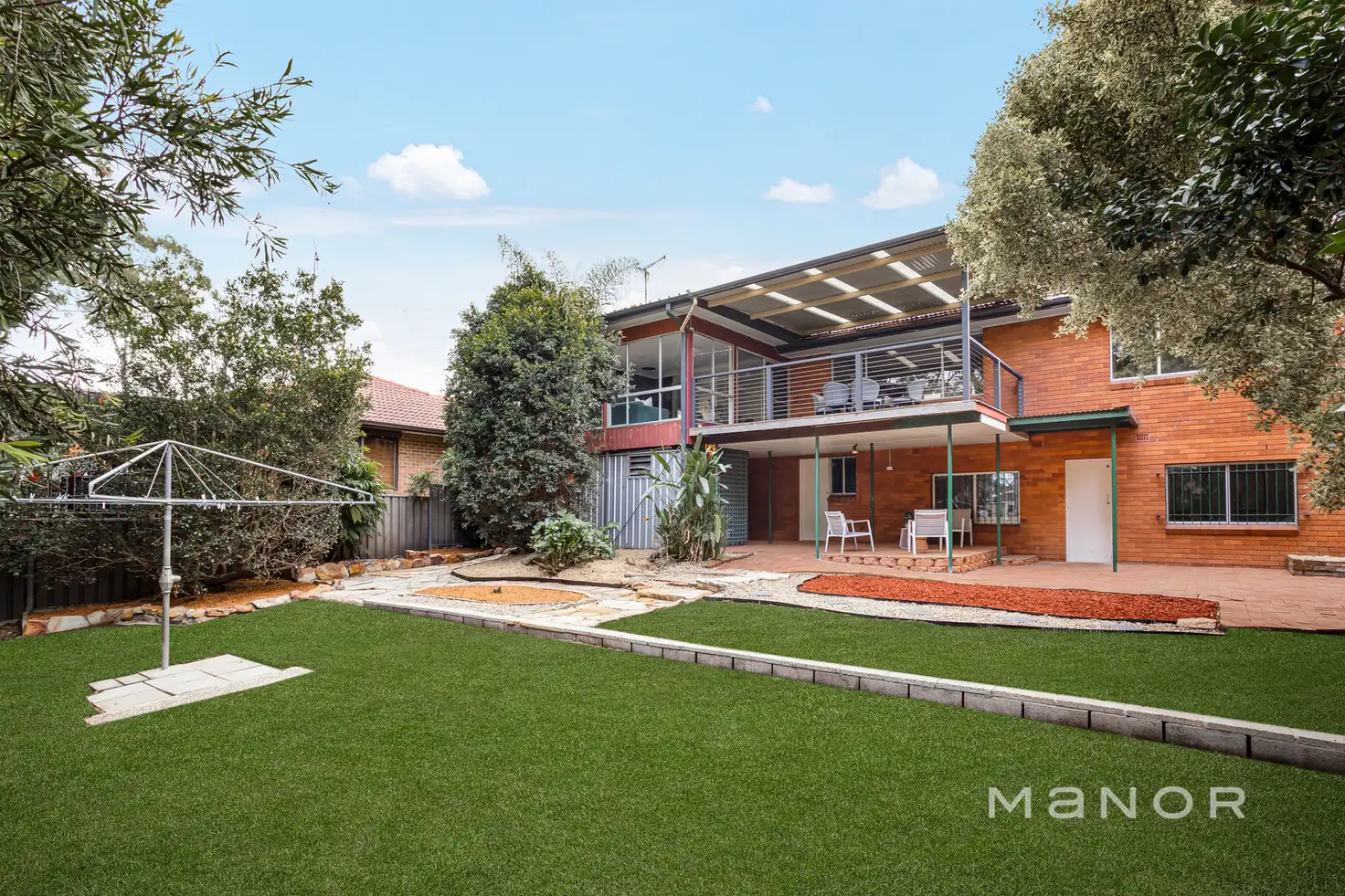


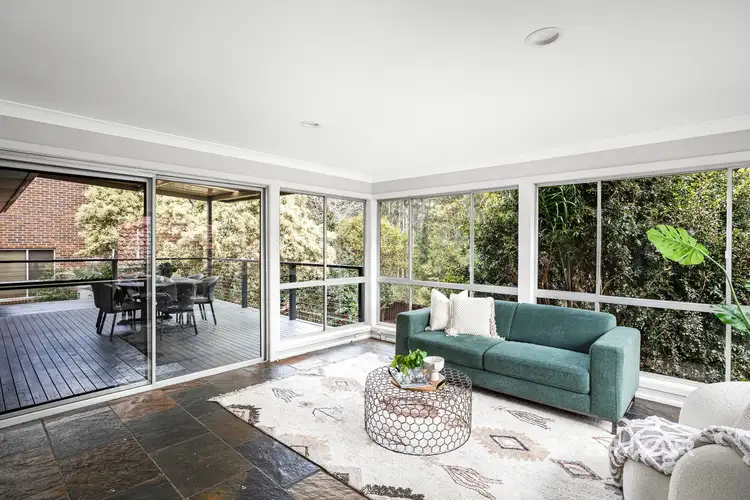
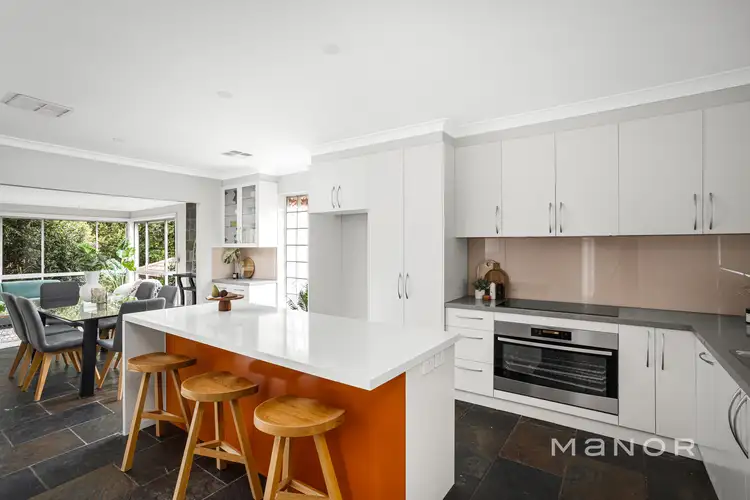
 View more
View more View more
View more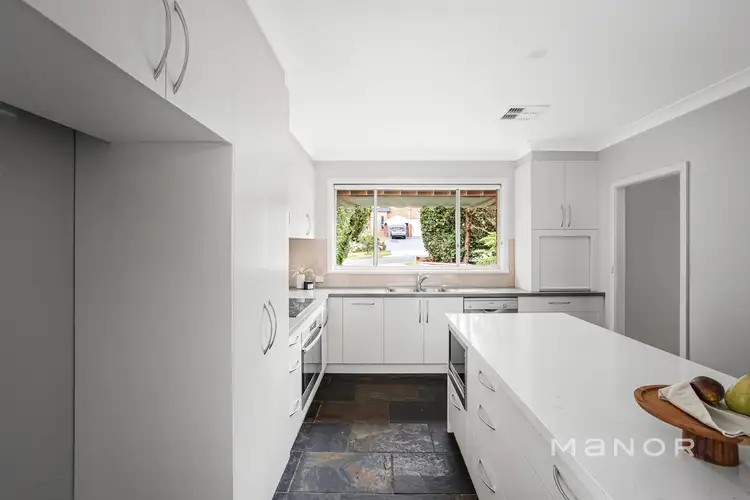 View more
View more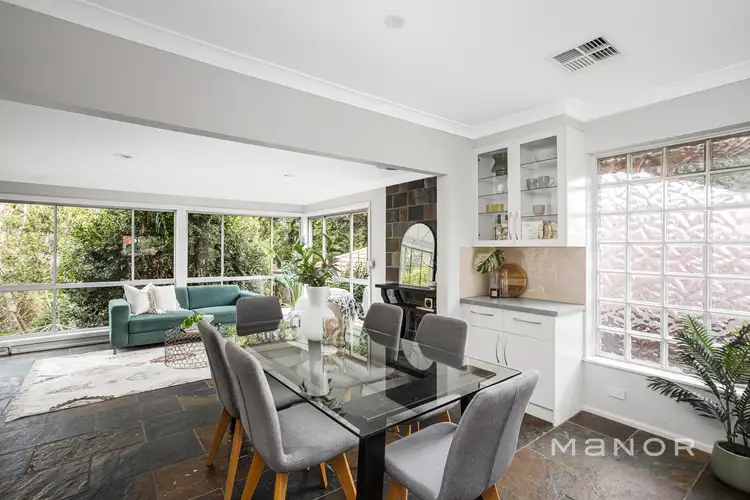 View more
View more
