Graced with a free-flowing integration of tastefully styled interiors and expansive outdoor entertaining areas, this grandly proportioned home, is an exceptional family retreat located adjacent to peaceful bushland. It occupies a prominent 839 sq.m, low maintenance, corner block with easy access to the Northshore local conveniences.
Fresh and contemporary, the extra wide entrance foyer showcases soaring ceilings that emphasises the cool, light filled interiors throughout. Central to the residence is the main living area, boasting spacious proportions, cool tiles and air conditioning. Offering open plan living at its absolute finest, the neutral tones throughout emphasize the sheer size of this executive home, allowing the growing family room to move about freely.
The central kitchen is equipped with superior appliances, waterfall bench tops, built-in fish tank splash back, double pantry and feature colour accents. The expansive master suite boasts a very generous walk in robe and luxury ensuite. The additional three built in bedrooms, offer the younger members of the family their own air conditioned, spacious and private sanctuary with easy access to the central family bathroom. The additional media room provides the ideal theatre atmosphere with lush carpets and theatre lighting.
With an emphasis on entertaining, the undercover patio overlooks the spacious back yard, allowing ample room for a swimming pool and shed if required. The tranquil nature reserve positioned across the street offers peace and privacy and an occasional glimpse of the local wildlife. Fully fenced with automatic irrigation and landscaping, the backyard offers side access for the boat, trailer or campervan.
Seamlessly crafted for an idyllic lifestyle in a premier location, this sophisticated family home offers size, quality and substance rarely found. An inspection of this statement home won't disappoint.
•839sqm corner allotment with uninterrupted views of bushland
•309 sqm statement home built in 2011
•Grand entrance complete with soaring ceilings, study nook and louvers for breeze
•Modern kitchen with waterfall bench tops, built in fish tank splash back, double pantry and feature colour accents
•Expansive open plan living and dining areas with sliding stacker doors creating perfect fusion of indoor and outdoor living
•Central theatre room with lush carpets and theatre lighting
•Master suite with walk-in robe and luxury ensuite
•Three additional bedrooms are thoughtfully positioned for light and breeze
•Huge rear patio with built in BBQ and pitched roof
•CrimSafe Security Screens and air conditioning throughout
•Fully fenced irrigated gardens and lawns, with double side gate access
•Ample room for a swimming pool and shed if required
•5KW solar system and C-Bus lighting control
•Extensive laundry with wall to wall storage cupboards
•Built in storage room/garden shed, ideal for garden tools
•Located only minutes to Stockland North Shore Shopping Centre, Northern Beaches Leisure Centre, Saint Clare's Primary School and Townsville Grammar North Shore Campus
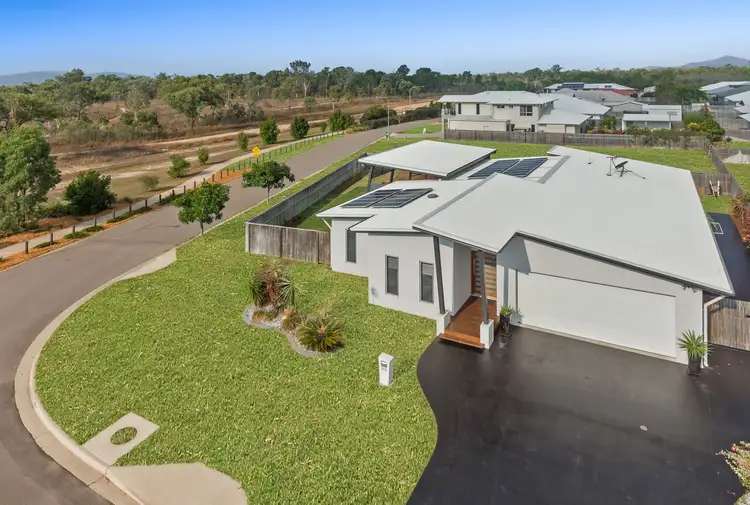
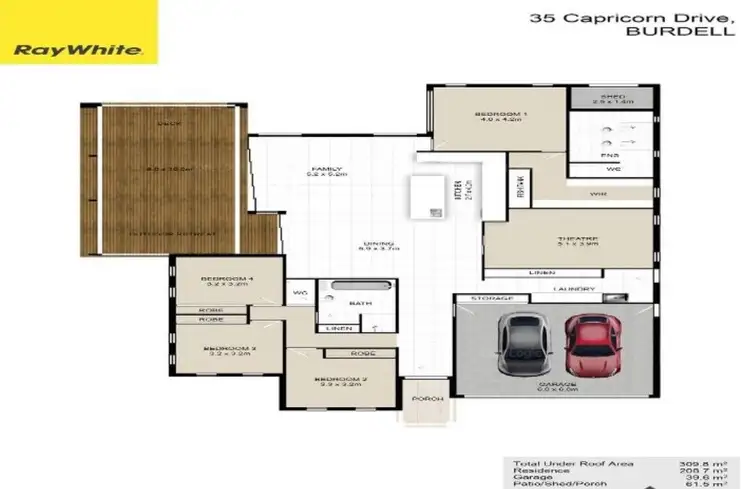
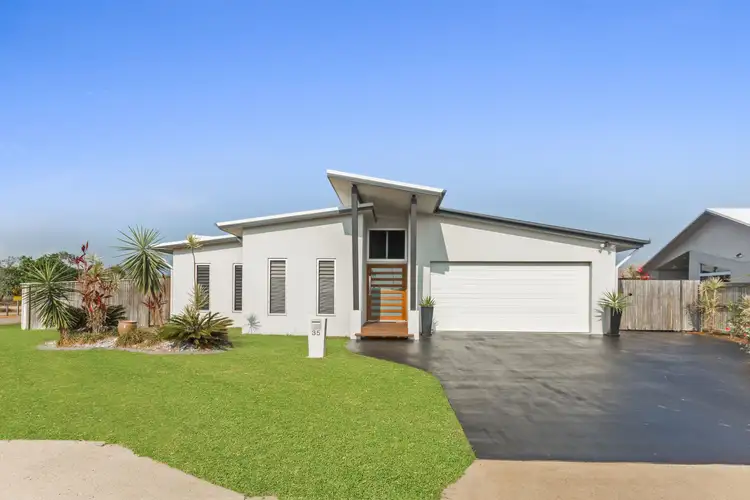
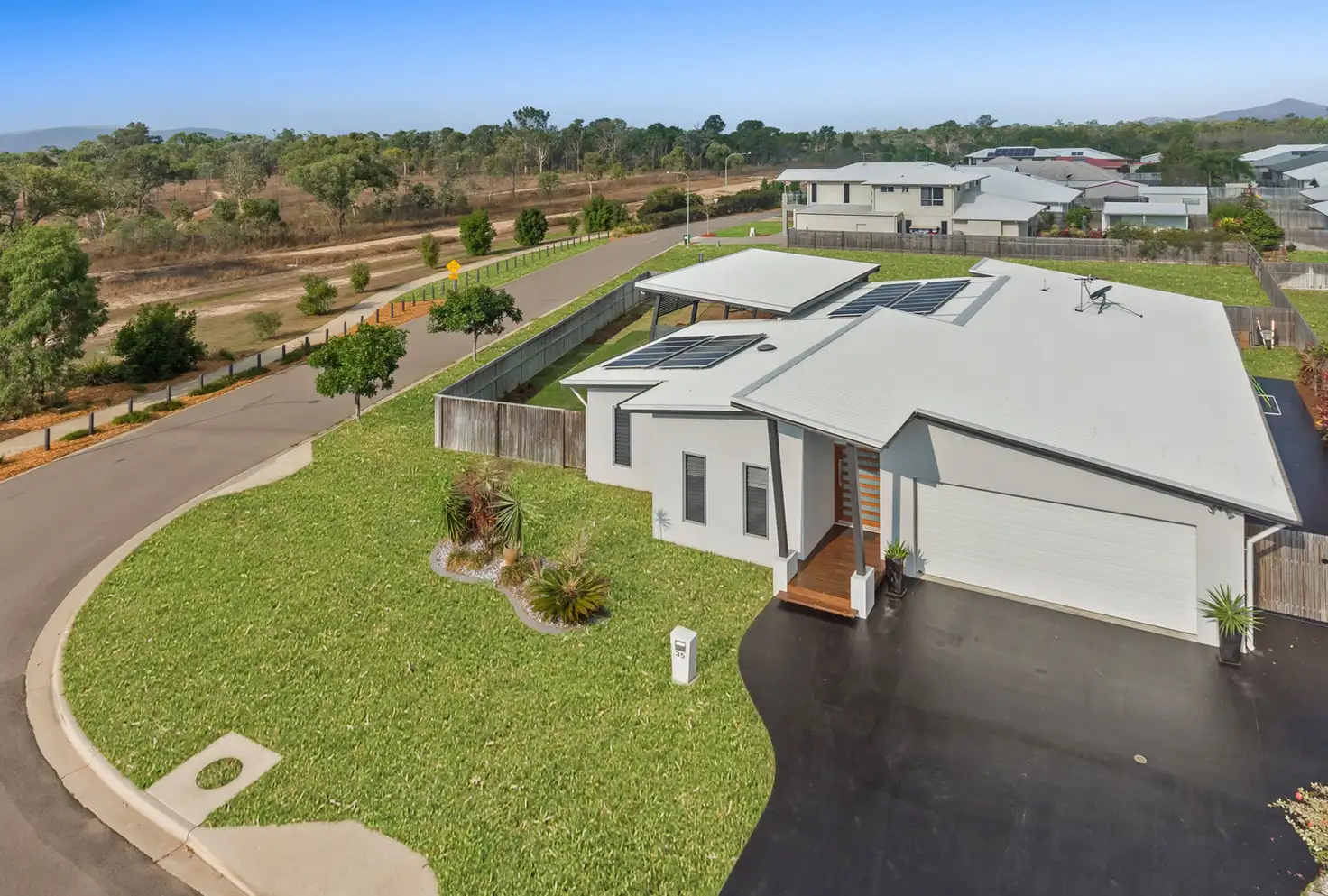


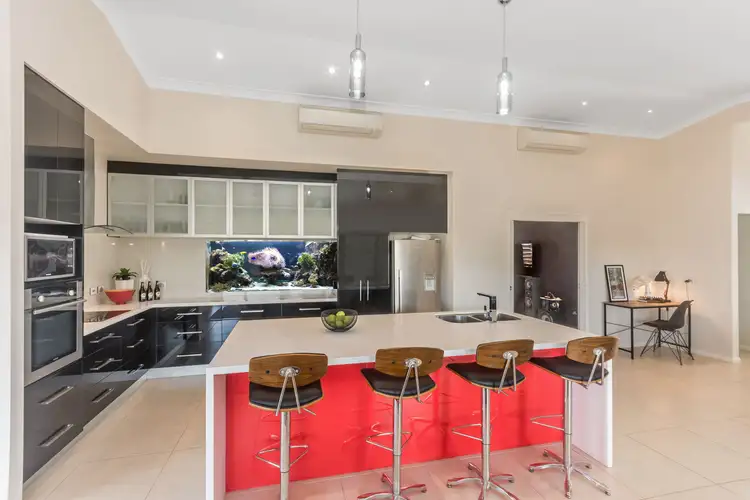
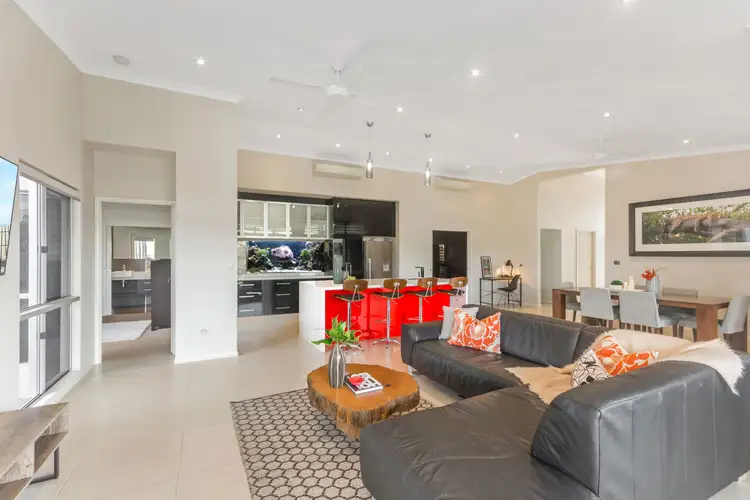
 View more
View more View more
View more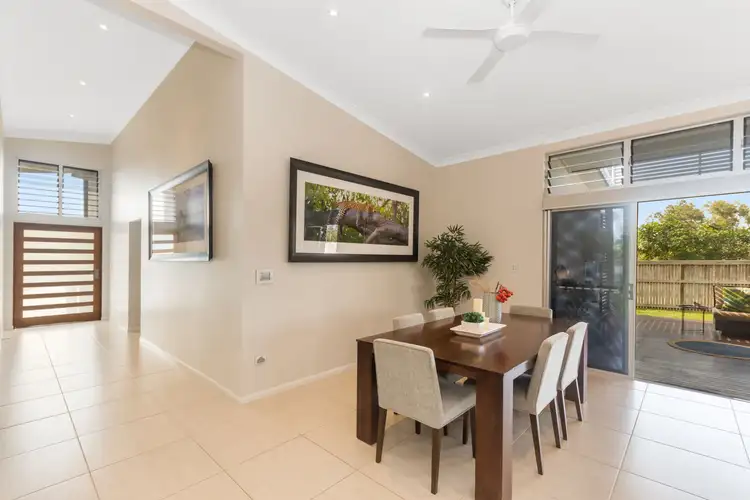 View more
View more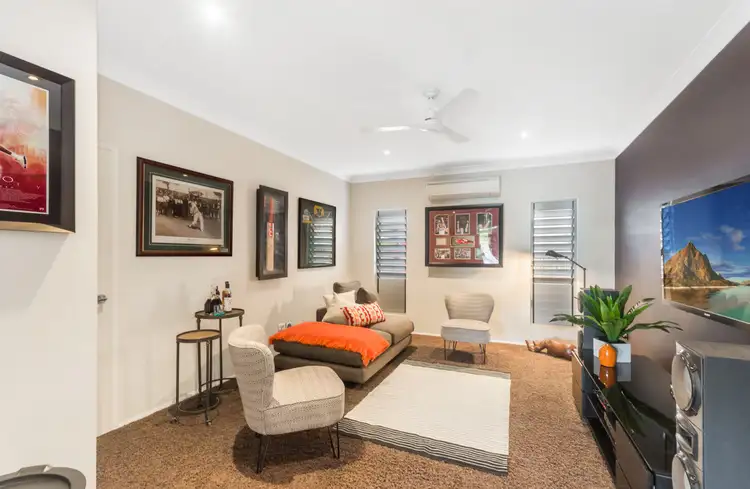 View more
View more
