Welcome to 35 Cascade Drive, Aintree - a beautifully crafted double-storey Henley residence thoughtfully designed as a true "forever home." Sitting proudly on a 512 m² lot in one of Aintree's most prestigious streets, this home balances luxury, functionality, and warmth - offering a lifestyle of elegance and family-centered living.
A Home Designed for Family & Lifestyle
With 4 generously sized bedrooms, 2 bathrooms, and four distinct living areas, this residence ensures ample space for every member of the family. All bedrooms are located upstairs, providing privacy, while the ground floor becomes the vibrant heart of daily life. A dedicated front room doubles as a study, prayer room, or quiet retreat, while the rumpus room has been the hub of laughter, games, and sleepovers.
Year-round comfort is guaranteed with premium insulation, double-glazed windows and doors, ducted heating, and refrigerated cooling throughout the home. Plantation shutters enhance privacy and add timeless sophistication.
The Master Retreat
The master bedroom is a true sanctuary, complete with dual walk-in robes, a luxurious ensuite with his-and-hers sinks, and private balcony access overlooking park views - the perfect spot for unwinding or enjoying quiet reflection.
Gourmet Kitchen & Entertaining Spaces
At the heart of the home lies a chef's kitchen fitted with top-of-the-line Smeg appliances, including a 5-burner stovetop, built-in ovens, and microwave. A full butler's pantry ensures seamless entertaining and effortless organisation. Large picture windows allow you to cook while watching children play in the backyard or pool.
The open-plan living, dining, and alfresco areas flow seamlessly, with double doors opening into the backyard - creating a breezeway that blends indoor and outdoor living. Hybrid flooring ensures durability against water and high-traffic, especially around the pool.
Outdoor Oasis
One of the home's standout features is the 16-metre lap pool - used extensively for 7-8 months of the year. Easy to maintain and cost-efficient, it has been lovingly serviced by the owners. The outdoor zone is designed for both relaxation and entertainment, with:
• A stylish alfresco perfect for gatherings or kids' creative projects
• A fire pit, gas-fueled woodfire heater, and fireplace for year-round enjoyment
• Bamboo fencing for privacy and natural beauty
Additional Features
• Three-car garage with split office/workshop potential
• NBN (Fibre to the Premises) + 5G mobile coverage for ultimate connectivity
• Zoned to Aintree Primary School & Yarrabing Secondary College
• No bush fire or flood overlays (heritage overlay detected - buyers to check with council)
The Essence of Home
Every detail of this residence has been chosen with family in mind - from the thoughtful floor plan to energy efficiency upgrades and the resort-style pool. It's a place where summer laughter echoes, meals are shared, and memories are created.
35 Cascade Drive isn't just a house - it's a sanctuary, a lifestyle, and your family's forever home.
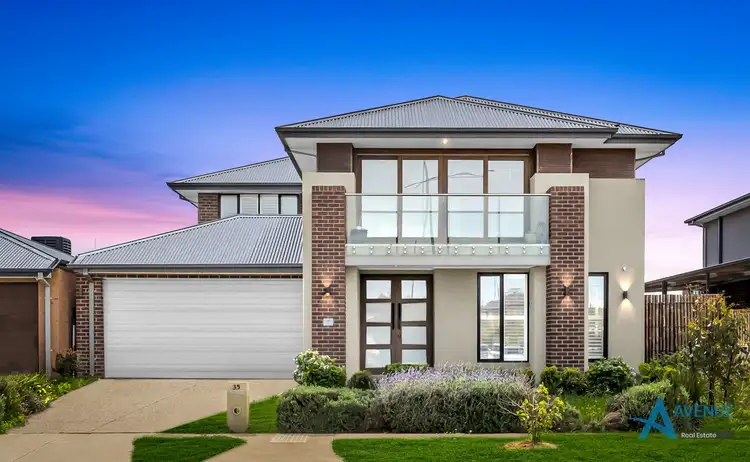
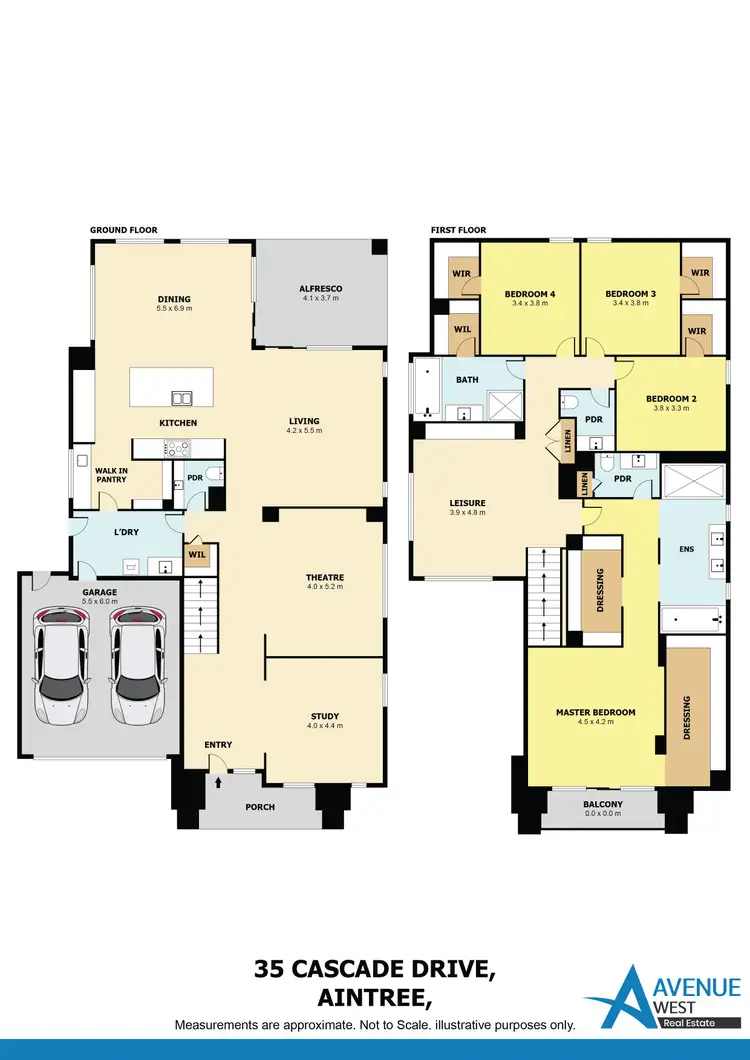
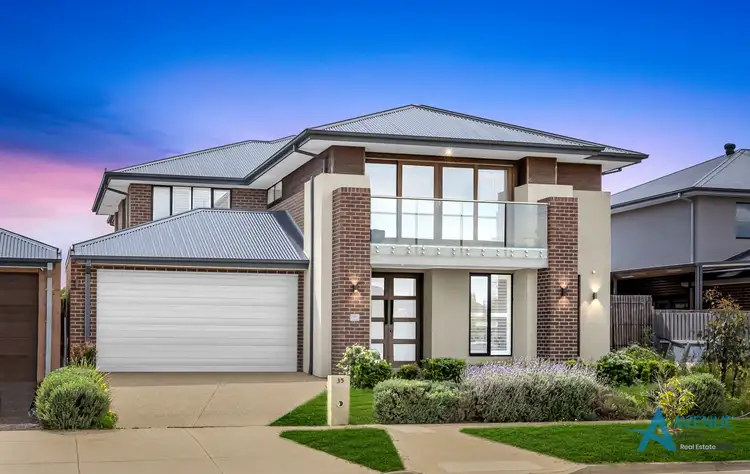
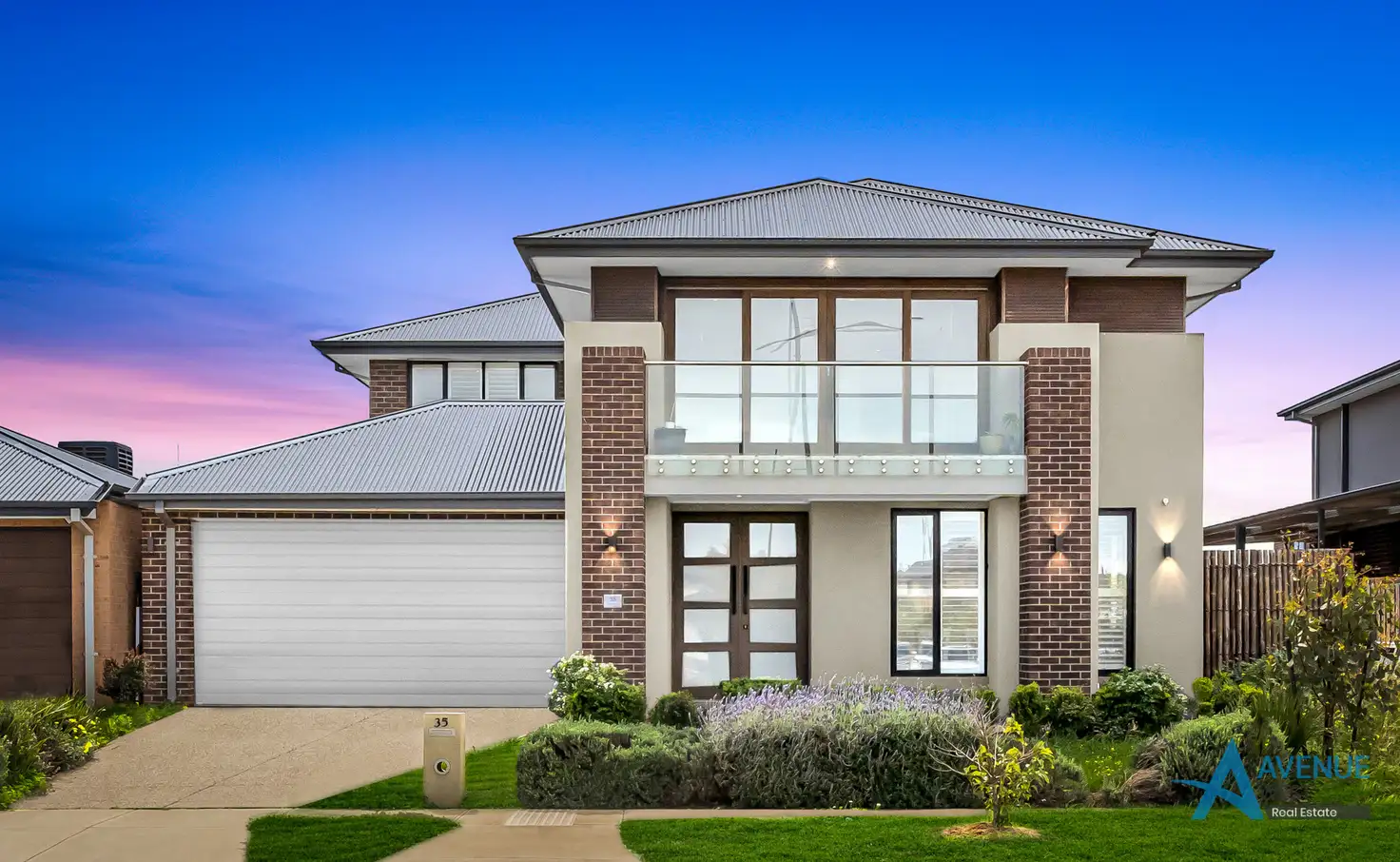


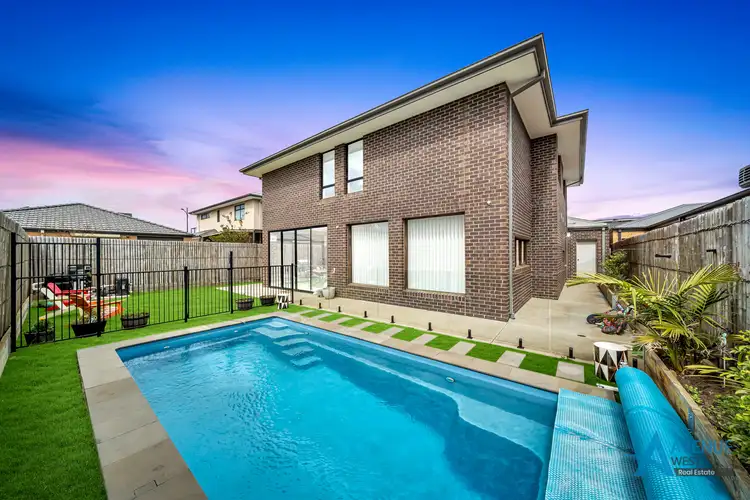
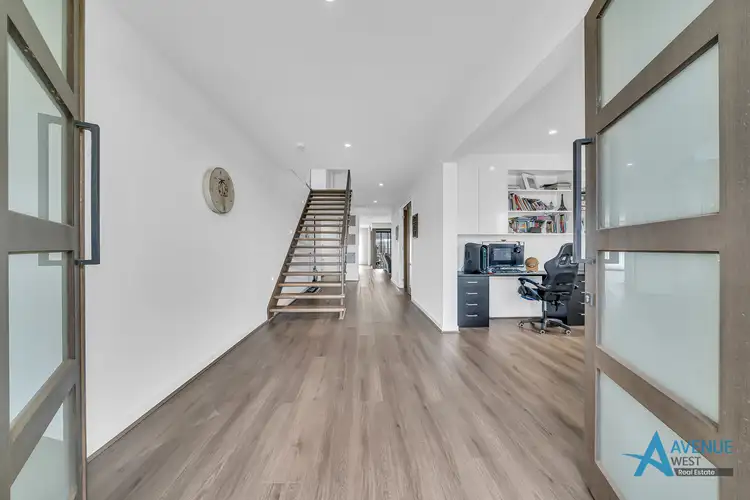
 View more
View more View more
View more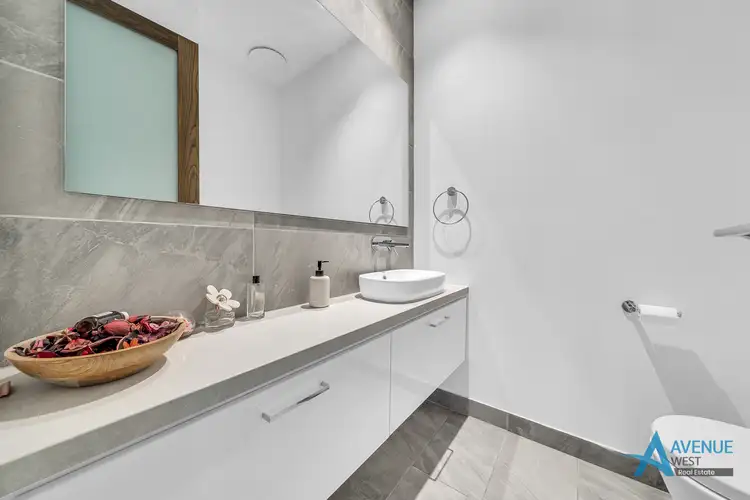 View more
View more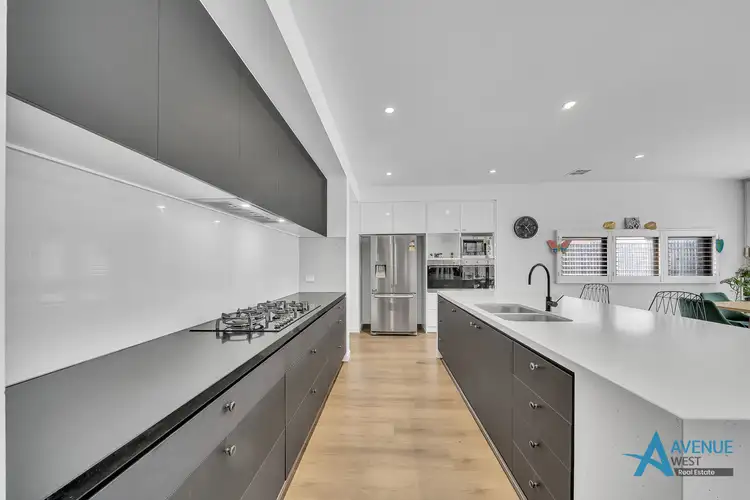 View more
View more
