Located in Junortoun, just 10 minutes from the CBD of Bendigo is this fabulous property on a huge block measuring approximately 5755Sqm. Classic Federation design with decorative cornice, ceiling roses and all the modern conveniences we require for today's living. The family will be very comfortable with four bedrooms, two updated bathrooms, updated kitchen, three living spaces, a sensational outdoor zone and great shedding and caravan/motorhome port.
Stepping through the front door from the wrap around veranda, to the right is the master suite with recently updated ensuite and walk in robe, to the left is the formal dining room & sitting room with bay window, making it a lovely parents retreat. Moving further down the entrance hall is the open plan kitchen/dining/living. A recently updated kitchen greets you with lovely stone bench tops, white cabinetry, 900mm stainless steel cooker, utility cupboard, built in pantry, breakfast bar and skylight that lets in loads of natural light. Adjacent is the casual meals and living space with a glass sliding door to the sensational alfresco area. Further on finds the third living space; great for a study/lounge/fitness area. The other three bedrooms are at the rear of the home, all have built in robes, ceiling fans and they share the family bathroom that has recently been updated with luxurious corner spa, shower, vanity and beautiful tiling. A separate toilet is nearby. Other internal features are fresh paint, new floor coverings & window furnishings whilst the ducted heating and cooling takes care of the climate control.
Stepping outside from the meals area is where you get the "WOW FACTOR". A huge area that is an entertainer's delight and can be fully enclosed thanks to the fly wire screens and bistro blinds! It is like a fourth living space with a lounge area, wall mounted 75-inch TV; perfect for watching the upcoming AFL season, dining and BBQ area with built in fireplace and an 8 person spa to relax in (for sale separately).
Other outdoor highlights are raised veggie boxes under a shade structure and a bird proof mini orchard with numerous fruit trees including apple, almond, pomegranate, lemon, olive, fig & blueberries; a fruit & vegetable growers paradise and perfect for fresh home-grown fruit, vegetables and herbs. There is also heaps of water storage with approximately 65,000 litres of tank water available along with the convenience of town water.
Got a caravan, boat or other vehicles? No problem here with enough room to store up to 10 cars under cover!! There is a 12m x 7m car carport, big enough for 4 cars, a 12m x 6m shed with concrete floor, power and 2 big sliding doors for access plus a 10m x 8m high clearance caravan/motorhome port behind secure double gates. All easily accessed by a horseshoe shaped driveway. There is a huge yard space at the rear of the property which allows heaps of turning room for large vehicles or room for a tennis court or pool if desired. A 20 panel, 5Kw solar system helps reduce those pesky power bills.
With Catherine McAuley College just at the end of the street, the kids can walk to school, a 7-minute drive to IGA Supermarket in Strathfieldsaye, natural bushland across the road to explore and only 10 minutes to the CBD of Bendigo, the location is excellent.
In short, this is a beautifully presented property inside and out with loads of space, yet very private. Make an appointment today to inspect, you will not be disappointed with what's on offer.
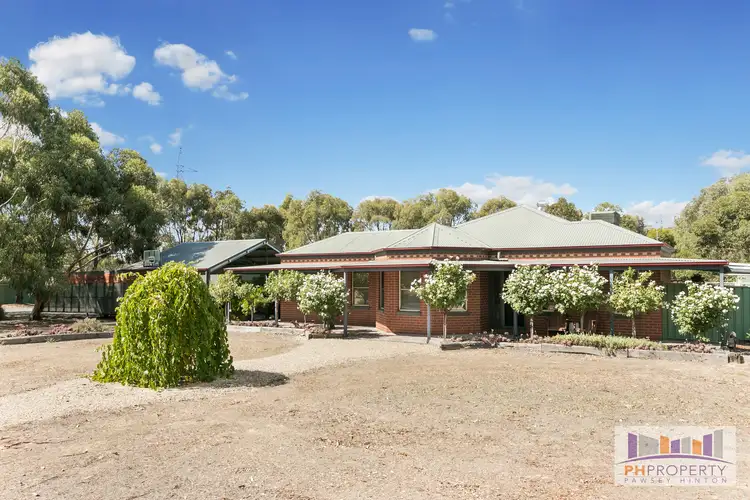
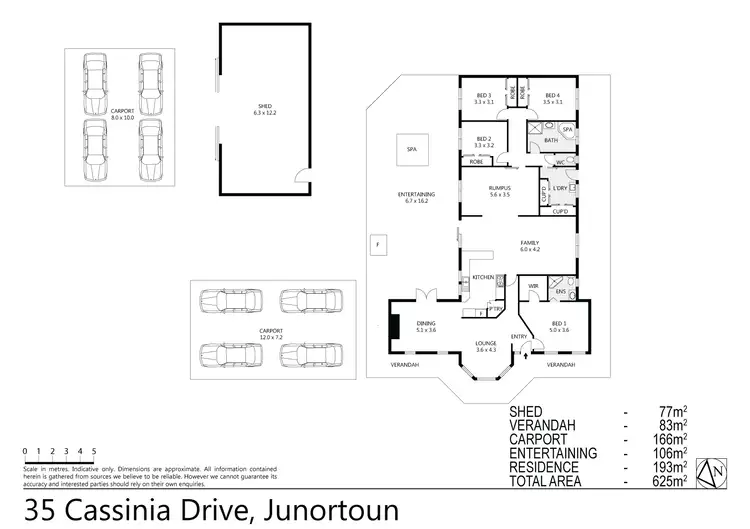
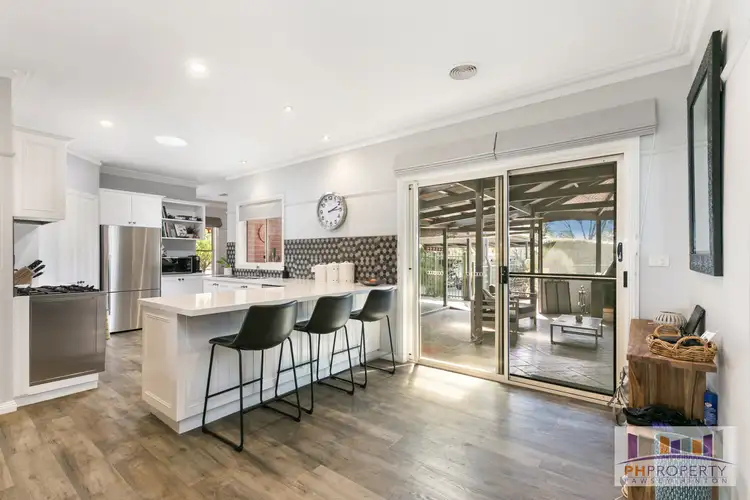
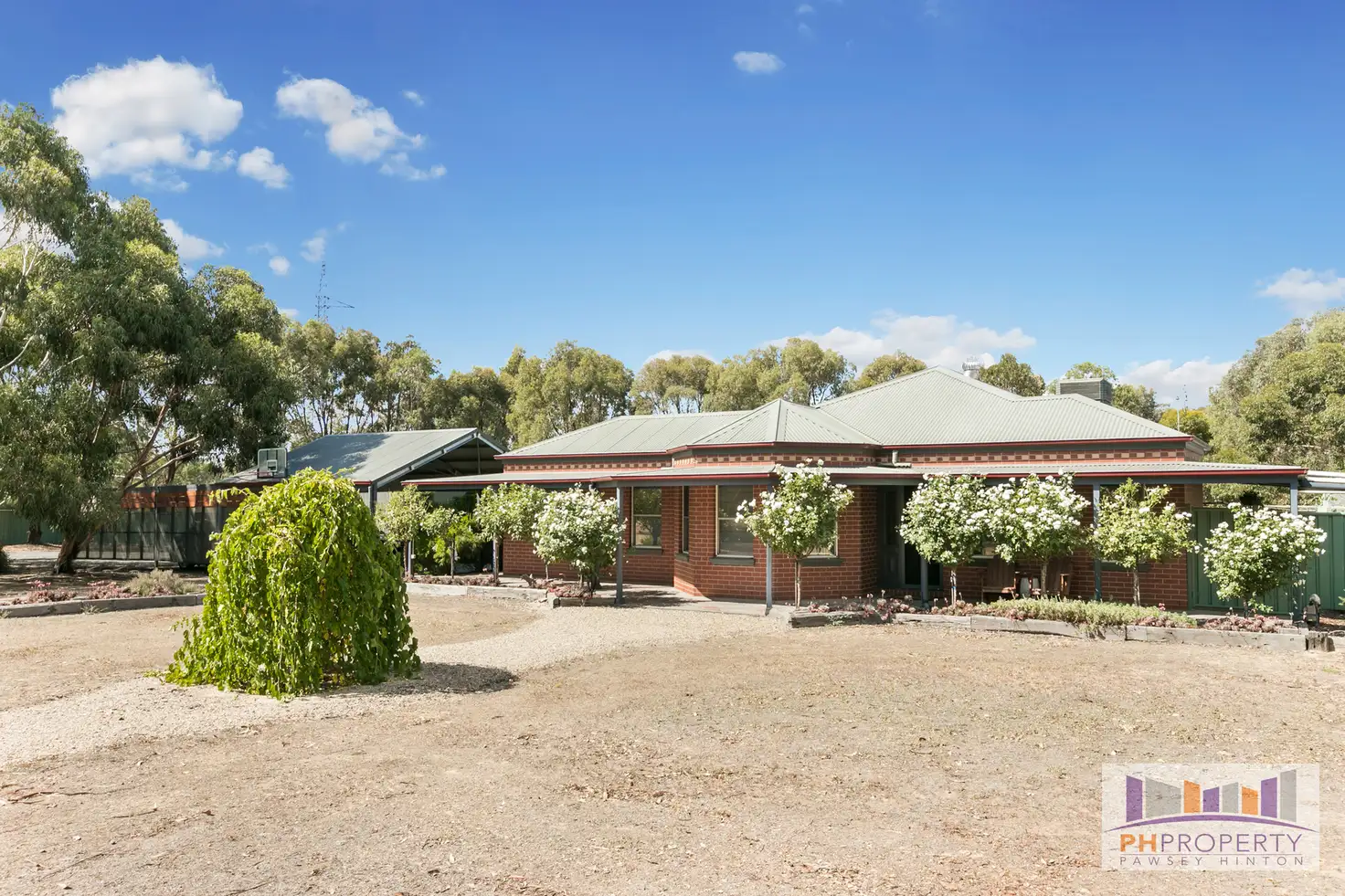


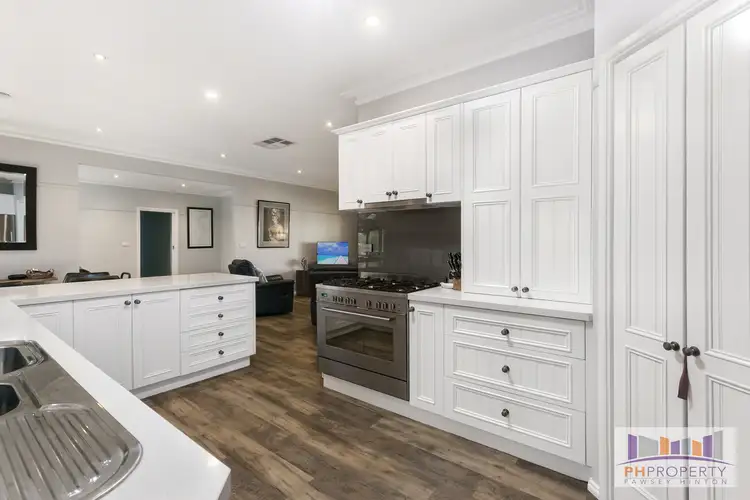
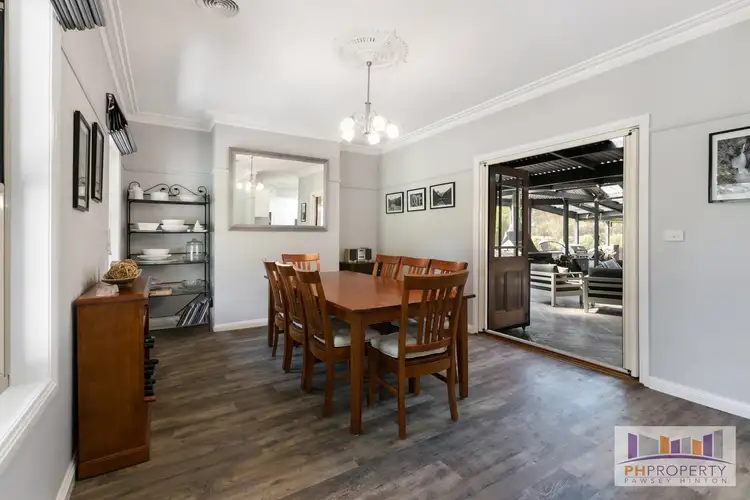
 View more
View more View more
View more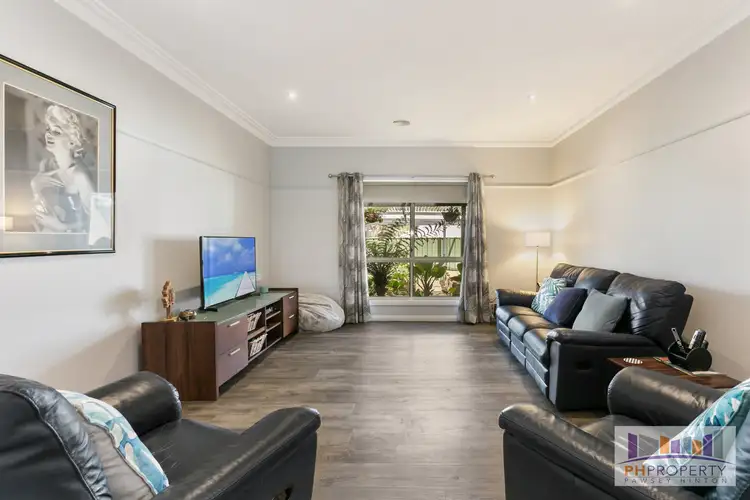 View more
View more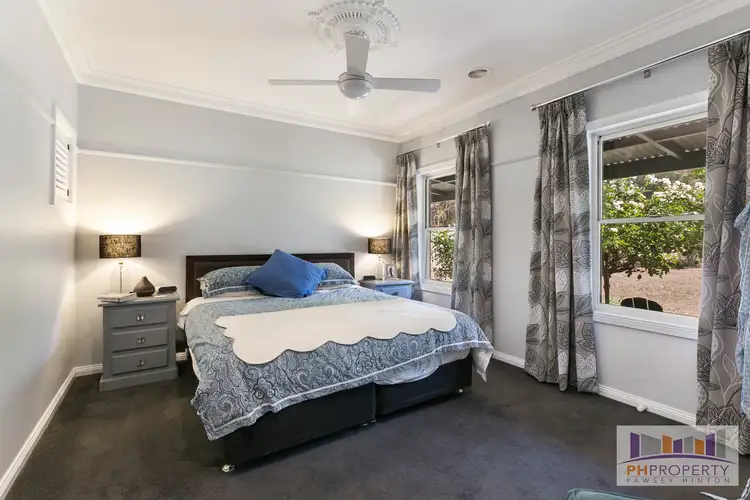 View more
View more
