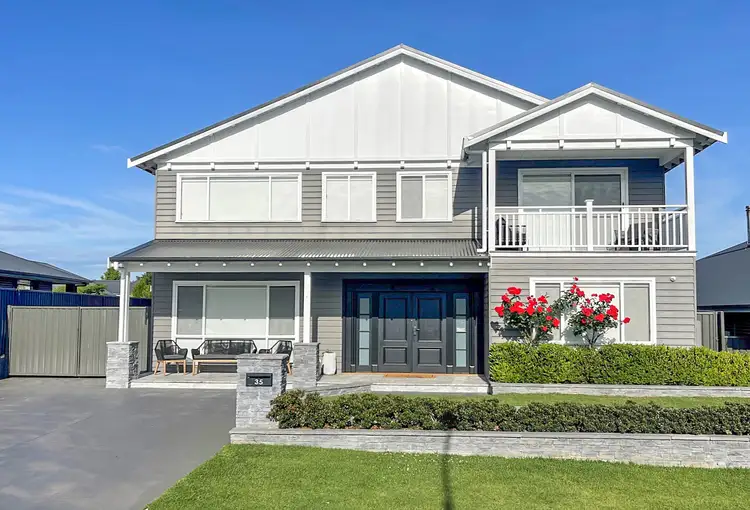WHAT IS THE RIGHT PRICE? - FOR SUCH A LOT OF HOME, CUSTOM CRAFTSMANSHIP & FAMILY RECREATIONAL ENJOYMENT.
Uniquely Built & Quality' - Style, presence, comfort & functionality. Copious free flowing taking account of ideal orientation, seasonal elements & rural views. A space for every member of the family assured. ALL BASES ARE COVERED - Botanic gardens estate, convenience on another level, value for money & attention to detail highlighted at every turn.
Impressive layout totaling (7) bedrooms all with walk in robes, office / study a business from home dynamic. Four extra guest rooms / separate en-suites, a vast master suite with polished concrete bathtub. Floor to ceiling tiling in all bathrooms, choice p.c items, concrete vanities, frameless shower screens. Elderly family members easily catered for ground floor amenities & large bedroom capacity.
Raked / vaulted, recessed & suspended ceilings feature, swathed in natural light the home pops, clad by nature the façade / street appeal is magnificent, the master suite balcony overlooking the rural views. Add on the following third level roof space totaling approx. (90m2) as a brilliant loft area decked out for the hobbyist, kids or studio.
Proportions notably familiar with acreage that allow flexibilities & options for an extended family to autonomy & assured privacy. Beautiful hardwood blackbutt flooring features throughout.
Living is a breeze with numerous formal / informal areas to get away let alone the enclosed rear elevated sunroom overlooking the pool & gardens. A massive separate dining room to one side as well as a huge games / rumpus to the other with stacking window to open in to out.
Whether the seasons require heating or cooling this home has the measure, Daikin Inverter, (3) split zone capability also renewable solar energy 17KW system to be assured.
A theatre room as well as separate study. A beautiful slow combustion & stone feature wall captures the attention. Dining & culinary prep, stunning kitchen with top shelf appliances is a family affair whether inside or out extending into a beautiful covered Alfresco area.
"LET ME ENTERTAIN YOU" - Gorgeous all weather Alfresco, BBQ perfection, oven & bar appeal, alight to a stunning pool & spa, Sonos audio adds to the atmosphere. The exterior qualities are second to none. FABULOUS - Remote control (app) automation, heated comfort, admire the attention to detail, beautiful limestone surrounding privacy wall, glazed pool fencing. Swim all year round a massive positive family enjoyment.
Tasteful landscaping softened with lawn & play area with drive through garage access to rear yard, ample gated side access for security to full length driveway, extra width garaging / workshop vehicle capacity.
IN SUMMARY - PERFECT!
Contact David Goulding on 0416 042 086
Disclaimer: Although Reside has made every effort to ensure accuracy Reside and its employees shall not be liable to any person for any loss or damage of any kind whatsoever or howsoever (including indirect or consequential loss) arising from any errors or omissions or from reliance placed upon any information, advice, statement, opinion or conclusion in all or any part of the contents of this publication/information as we cannot guarantee its accuracy. All parties are advised to seek full independent legal and professional advice and investigations prior to any action or decision.
Property Code: 1270








 View more
View more View more
View more View more
View more View more
View more
