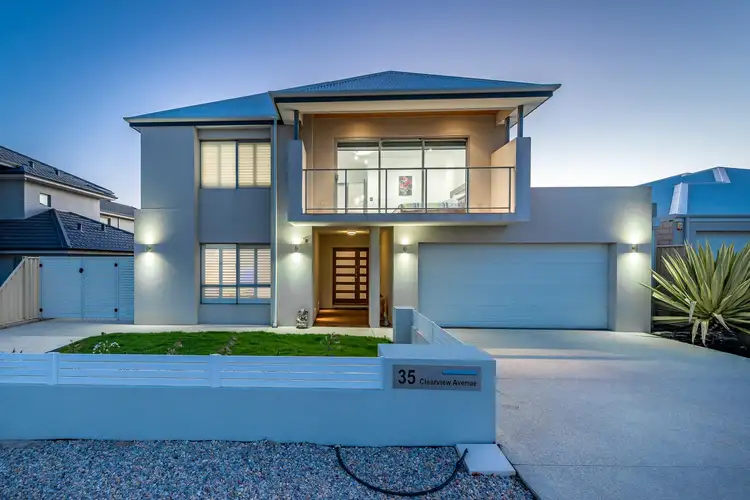If you're looking for a home where everyone can have their own space, this upside down design built by APG provides the perfect balance of separation to ensure harmonious family living when the kids have friends over or your in-laws become live-ins. With the minor bedrooms and a huge activity room downstairs and the master bedroom, kitchen and living rooms upstairs, each floor is almost self contained, something teenagers would love and no doubt parents would love even more. Top that off with an easy care but spacious backyard with 2 alfresco entertaining areas, extra parking at the front and a huge sparkling pool and everyone is happy! Call to view with Team Utley.
FEATURES:
Protected portico entry with timber decking and timber & glass front door
Neat foyer with gleaming Chestnut floors and convenient shopper's entry from the garage
Queen sized bedrooms 2, 3 & 4 all with built in robes are located left off the entry
Modern family bathroom with floating vanity, big bath tub, frameless glass shower and heat lamp
Separate powder room
Hallway floor to ceiling storage cupboards with glass sliding doors
Handy laundry located next to the bathroom
Huge activity or games room with wall recess and commercial grade glass sliding doors that access the alfresco
Indoor/outdoor alfresco room with classy aggregate flooring and bi-fold doors that lead to the pool area
UPSTAIRS:
The main open plan living and meals area is upstairs and leads onto a generous tiled balcony with cedar lined ceilings plus ocean views
Galley style kitchen with waterfall stone benches and breakfast bar, gloss white cabinetry, double fridge recess, double sink, 900mm under bench oven, concealed dishwasher, induction cooktop and rangehood and fabulous butler's pantry with extra shelving, cupboards and bench space
Discrete open plan study area
Separate powder room 3rd wc
King sized master bedroom with double door entry, built in cabinetry and sliding door access to its own balcony
Super modern ensuite with feature tiled walls, double basin vanity, huge bath tub, convenient double shower, separate wc and a walk in dressing room/wardrobe
OUTDOORS:
Extra parking for caravan or boat
Enclosed grassed front garden
Fully fenced Aqua Technics saltwater swimming pool with solar blanket and pool cleaner
Funky poolside gazebo with timber decking and skillion roof
Undercover alfresco over aggregate flooring
Uniquely landscaped backyard with timber boardwalks, native plants and easy care stone
Double remote garage with extra height ceilings, storage shelving and rear access
EXTRAS:
Solar panels with German inverter
Actron Air reverse cycle air conditioning, ducted and zoned
Loft storage with flooring and insulation, accessible via ladder from the entry at the top of the stairs
Solid 12mm Chestnut timber flooring and skirting boards throughout the ground floor
Modern porcelain matt tiling on upper floor
Smart wiring completed by Intelligent Homes
Sonos sound system and ceiling speakers in upstairs family room and balcony
Commercial grade bi-fold and triple sliding doors with 6mm E-glass in downstairs activity room and alfresco
Security system
Arctic white louvres and double blinds to windows - blockout and sunshade
32 course ceilings to upper floor
NBN Fibre to the node
Electric hot water system
Built in 2013 by APG on a 630m2 block
THE SELLERS RESERVES THE RIGHT TO SELL PRIOR TO THE 11/4/22
MASKS MUST BE WORN AT ALL TIMES DURING HOME OPENS
DUE TO CURRENT THE COVID RESTRICTIONS ONLY 10 PEOPLE ARE ALLOWED IN THE HOME AT ONE TIME, SO PLEASE BE CONSIDERATE AND ONLY BRING MAJOR DECISION MAKERS TO THE HOME OPEN TO ENSURE EVERYONE GETS AN OPPORTUNITY TO VIEW THE PROPERTY








 View more
View more View more
View more View more
View more View more
View more
