Escape to country living within reach city amenities. Delightfully located with the Black Hill Conservation Park providing a stunning panoramic background to the sweeping lawns and established gardens of this delightful semi-rural offering, this rare opportunity will certainly impress those looking for room to move and space to grow a family.
Fully established gardens & outdoor areas flow across a generous land holding of approximately 3000m2. The property will suit an array of lifestyles, being animal lovers, hobby farmers and outdoor enthusiasts.
The main home offers salubrious contemporary accommodation with open plan casual & formal areas flowing across a generous 3 bedroom design with spacious outdoor entertaining areas and a detached studio / home office / bedroom 4.
Crisp 600mm x 600mm porcelain tiles, bright neutral decor and high raked ceilings with stunning exposed beams flow throughout with an understated contemporary opulence. Relax in a massive combined lounge / dining where a combustion heater adds a cosy atmosphere.
Enjoy casual everyday living with a spacious family room, (also with combustion heater), located adjacent a stunning chefs kitchen. Cook in style with granite bench tops, country style cabinetry, bright atrium window with double sink, stainless steel appliances, island bar with sink, soft close drawers and generous cupboard space combining to offer a creative country kitchen.
Set up the billiard table and bar in a large games room complete with ceiling fan and air conditioning. An adjacent kitchenette with European laundry and a separate bathroom offer the vital amenities. Entertain outdoors under a massive gabled pergola complete with lighting and two ceiling fans, adjacent a large paved patio.
The home boasts 3 generous bedrooms. The master suite is conveniently located adjacent the bathroom and kitchenette of the games room in a clever multifunctional design. Built-in robes feature in bedrooms 1 & 2 and all rooms have split system air conditioners.
A large traditional size laundry offers a great work / utility space while a luxury bathroom offers rail shower, granite benchtops & bidet. Work from home in the adjacent detached studio or utilize as a 4th bedroom.
A fabulous semi-rural offering that will certainly appeal to those looking for a country lifestyle close to the amenities of the city.
Briefly:
* Grand family home on large allotment of 3000m2
* Sited with the Black Hill Conservation Park offering a panoramic background
* Established pattern paved concrete driveway, landscaping, lawns and gardens
* Generous residence with spacious and desirable living areas
* 600mm x 600mm porcelain tiles, bright neutral decor and high raked ceilings throughout
* Large combined living / dining with combustion heater
* Stunning chefs kitchen adjacent family room with combustion heater
* Kitchen boasting granite benchtops, country style cabinetry, bright atrium window with double sink, stainless steel appliances, island bar with sink, soft close drawers and generous cupboard space
* Massive gabled outdoor entertaining pergola with ceiling fans and Ziptrak blinds
* Large games room with adjacent kitchenette and bathroom
* Detached studio / bedroom 4
* Bedroom 1 with built-in robe, retractable ceiling fan & located adjacent kitchenette and bathroom
* Bedroom 2 with ceiling fan & built-in robe
* Bedroom 3 of double bed capacity
* All main rooms with split system air conditioners
* Stunning main bathroom with shower, granite benchtops & bidet
* Large traditional size laundry with ample cupboard and bench space
* 8 solar panels
* Gabled ceilings throughout up to 3.4m high
* Termite treated
Perfectly located on the doorstep of the Black Hill Conservation Park, (walking and riding trails), The River Torrens linear Reserve and Thorndon Park Reserve, all great places for your daily exercise. Public transport is readily available on Gorge Road allowing easy access to the city and beyond. Quality schools in the local area include St Ignatius College, Athelstone Primary and Thorndon Park Primary as well as Charles Campbell College and Paradise Primary School. Centro Newton will provide modern shopping facilities for your daily and weekly requirements and medical facilities are nearby on Lower North East Road.
Your inspection is highly recommended.
Property Details:
Council | Campbelltown
Zone | Residential6 - Foothills
Land | 3000sqm (Approx)
House | 327 (Approx)
Built | 1980
Council Rates | $1,133.90 p.a (Approx)
Water | $161.44 p.q (Approx)
ESL | $185.80 p.a (Approx)
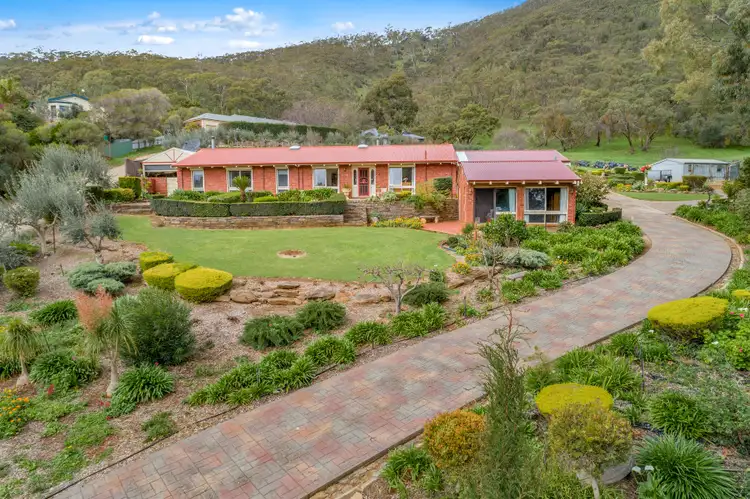
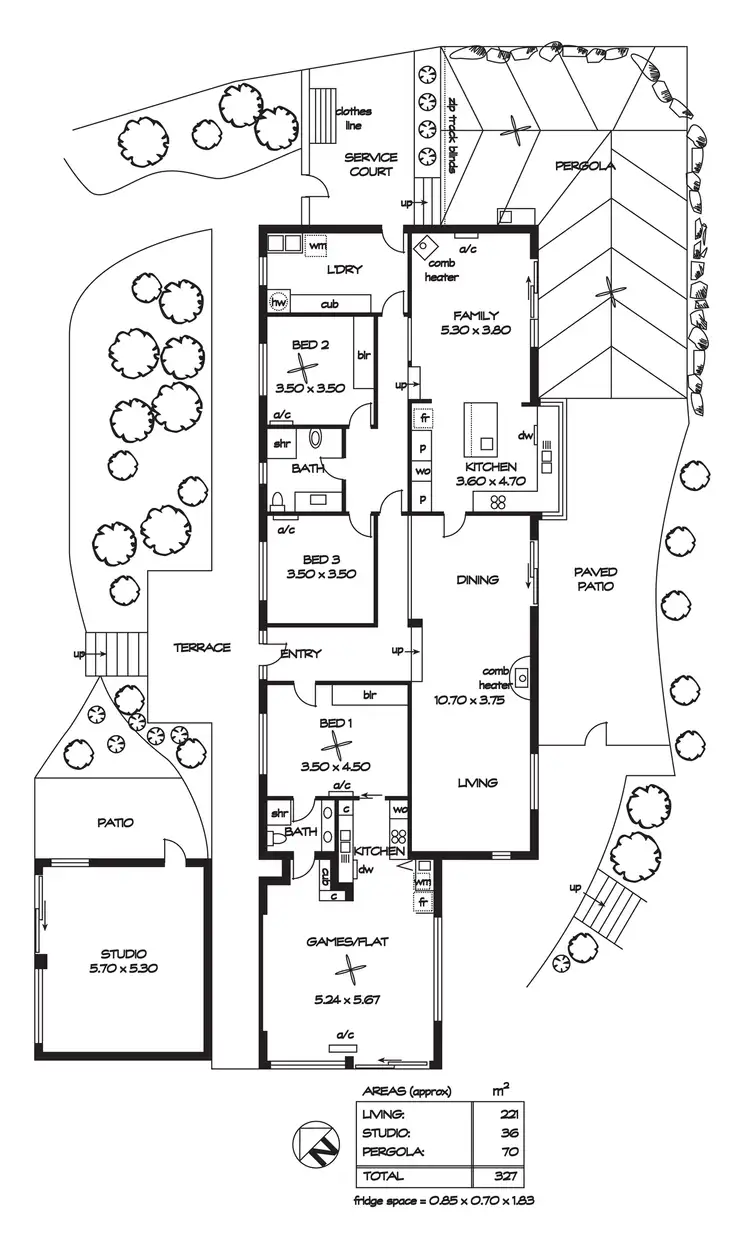
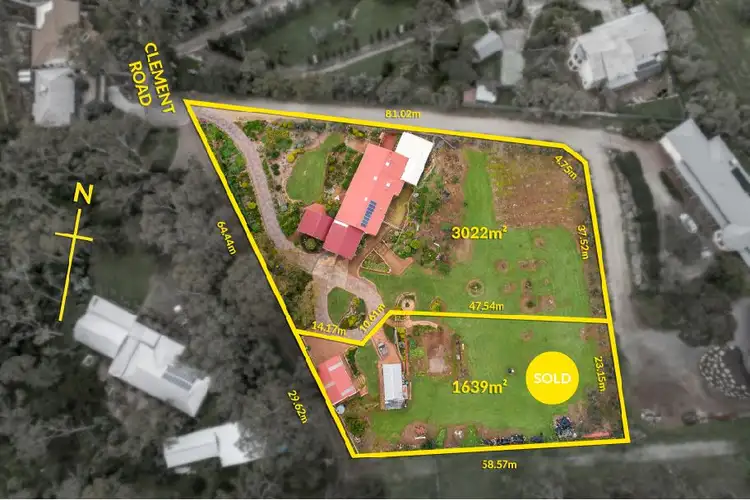
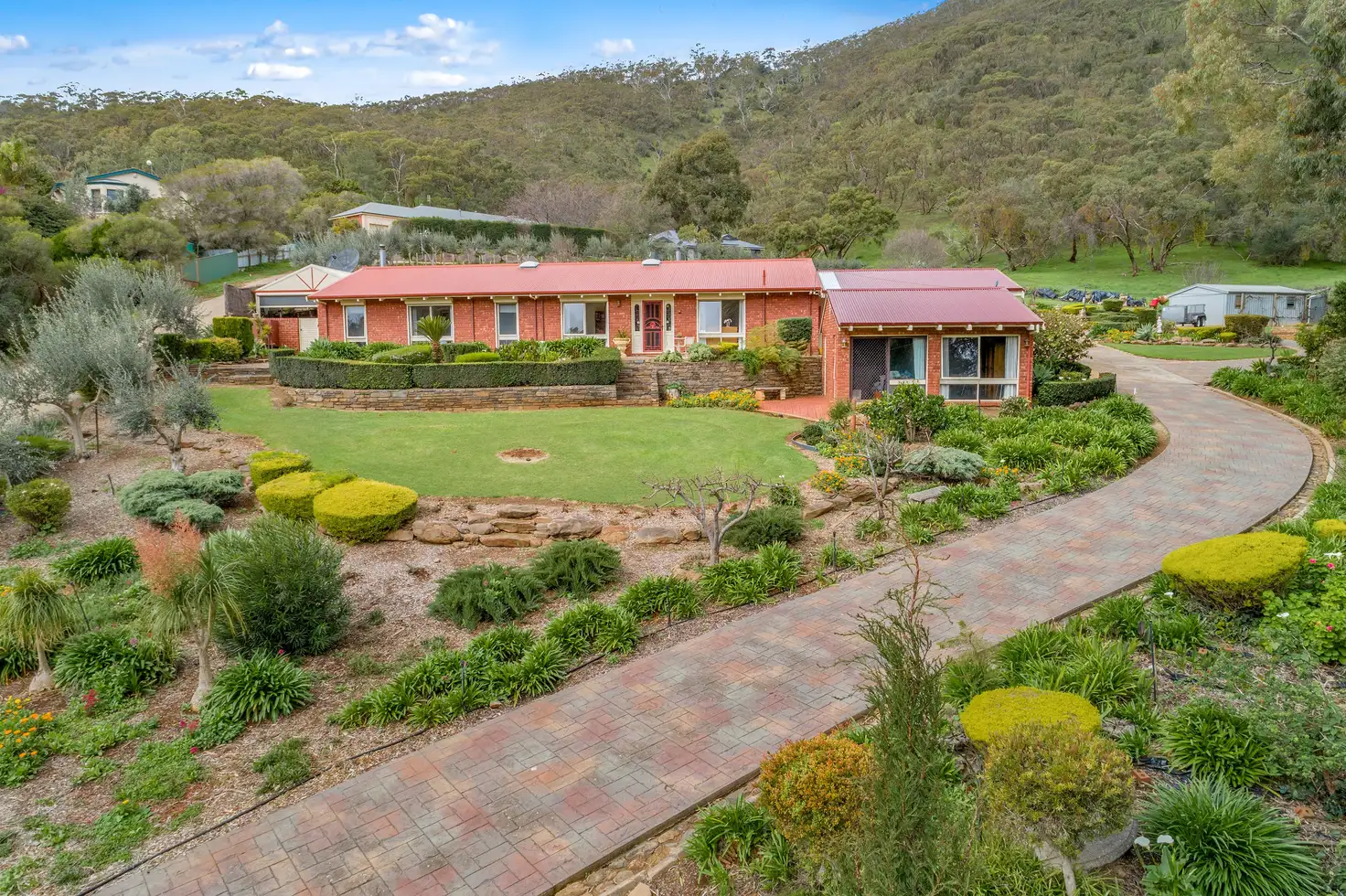


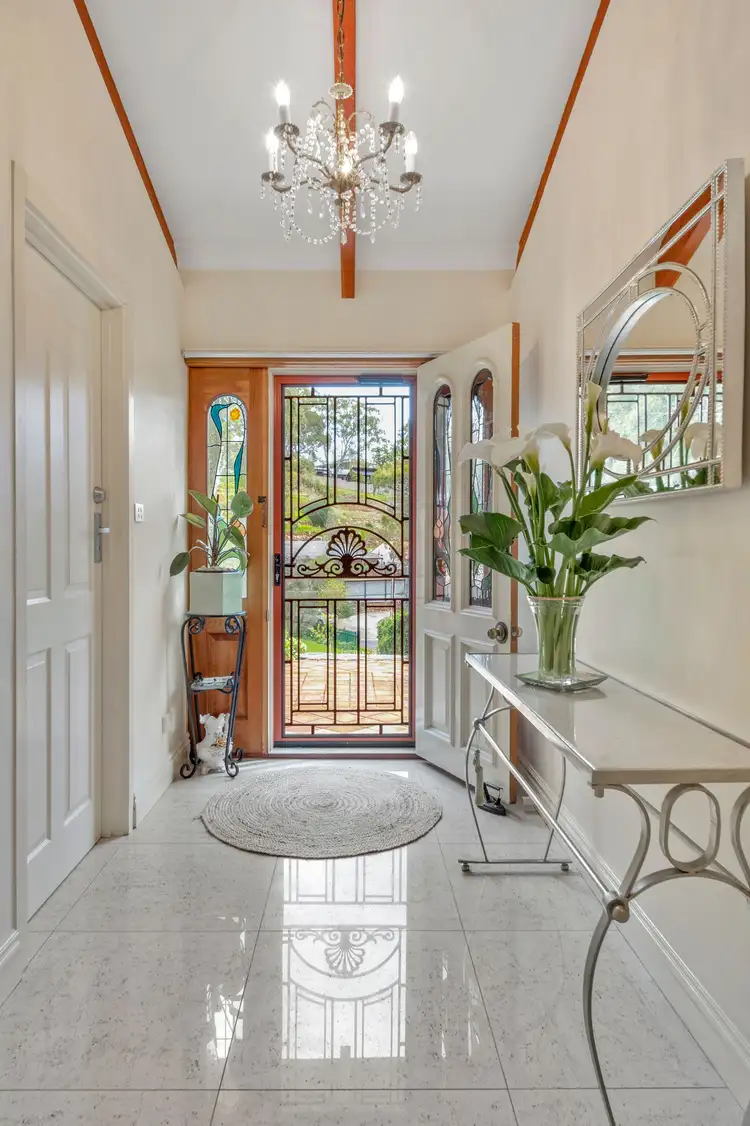
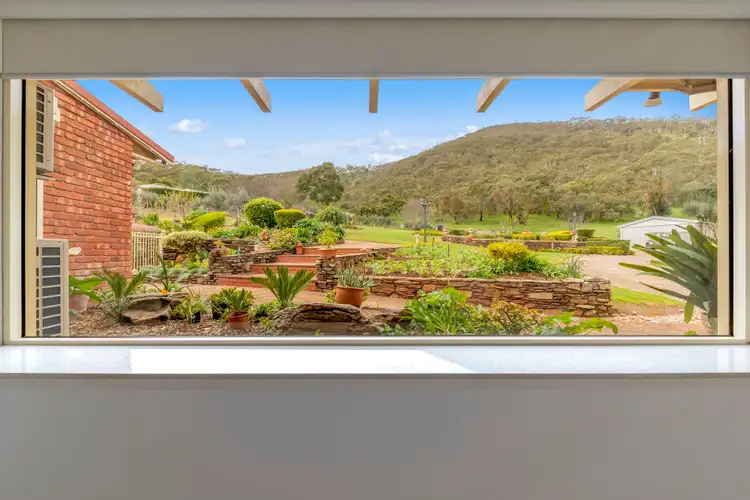
 View more
View more View more
View more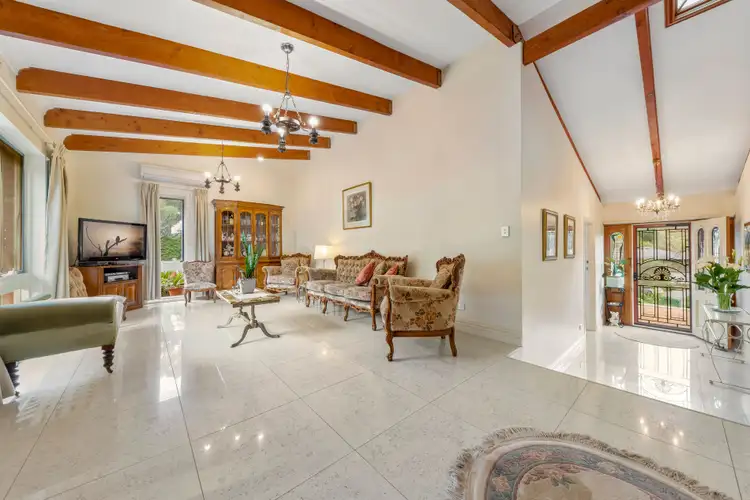 View more
View more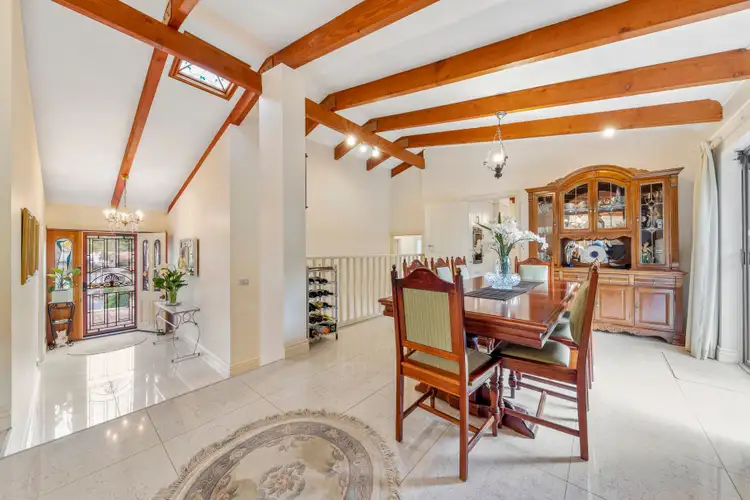 View more
View more
