$1,605,000
5 Bed • 2 Bath • 8 Car • 4806m²
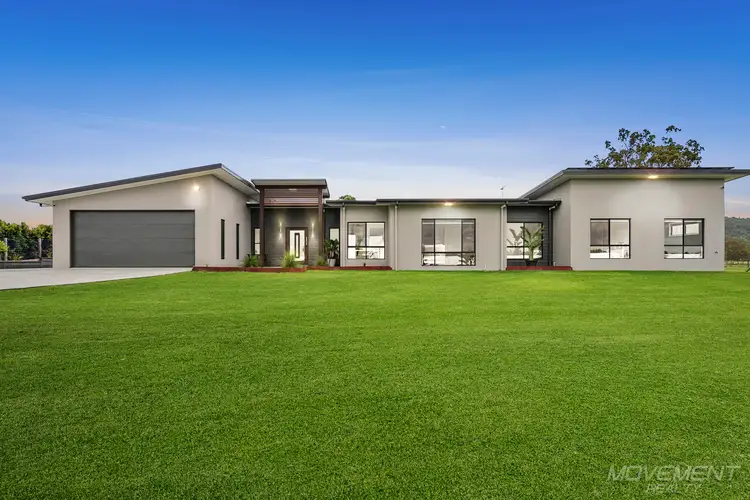

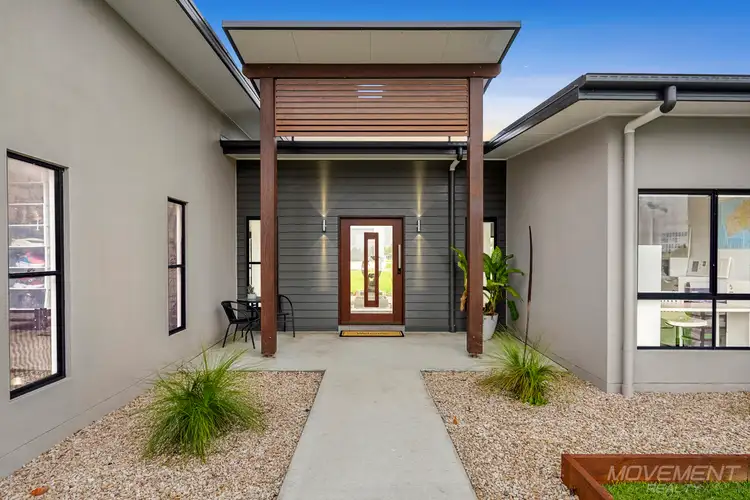
+24
Sold
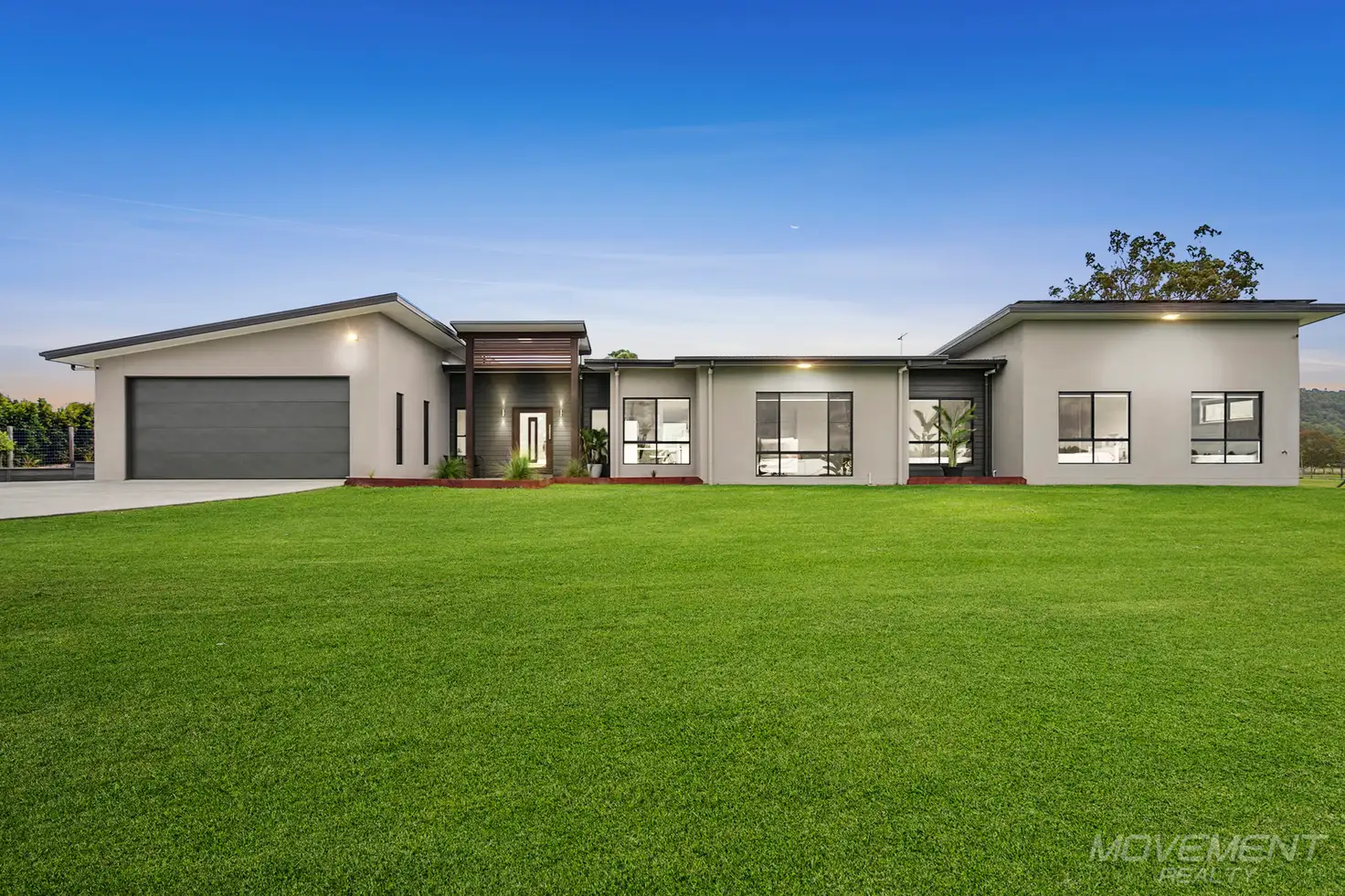


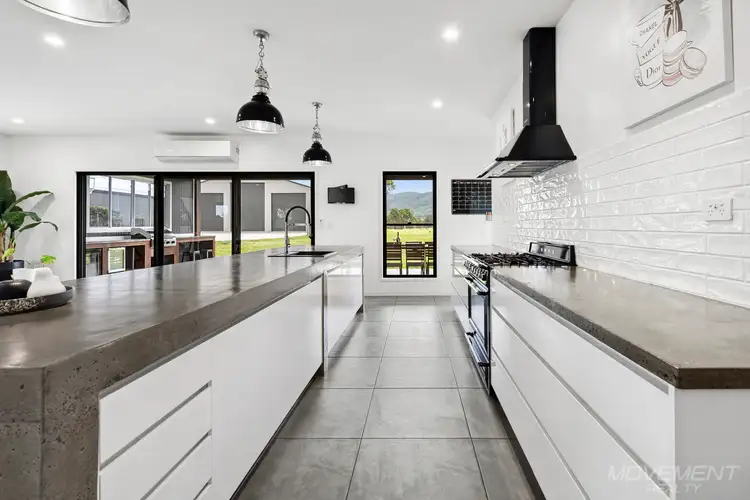

+22
Sold
35 Cochran Street, Woodford QLD 4514
Copy address
$1,605,000
- 5Bed
- 2Bath
- 8 Car
- 4806m²
House Sold on Wed 3 Apr, 2024
What's around Cochran Street
House description
“SOLD BY ADAM CHARLTON FOR A NEW STREET AND SUBURB RECORD”
Property features
Land details
Area: 4806m²
Interactive media & resources
What's around Cochran Street
 View more
View more View more
View more View more
View more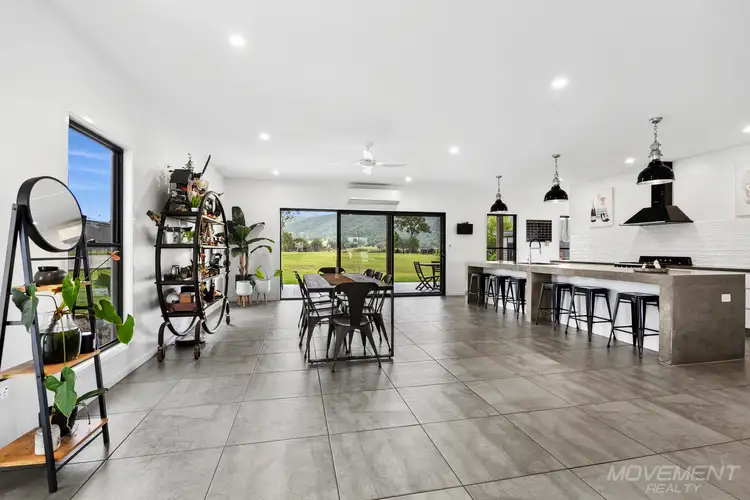 View more
View moreContact the real estate agent

Adam Charlton
Movement Realty
0Not yet rated
Send an enquiry
This property has been sold
But you can still contact the agent35 Cochran Street, Woodford QLD 4514
Nearby schools in and around Woodford, QLD
Top reviews by locals of Woodford, QLD 4514
Discover what it's like to live in Woodford before you inspect or move.
Discussions in Woodford, QLD
Wondering what the latest hot topics are in Woodford, Queensland?
Similar Houses for sale in Woodford, QLD 4514
Properties for sale in nearby suburbs
Report Listing
