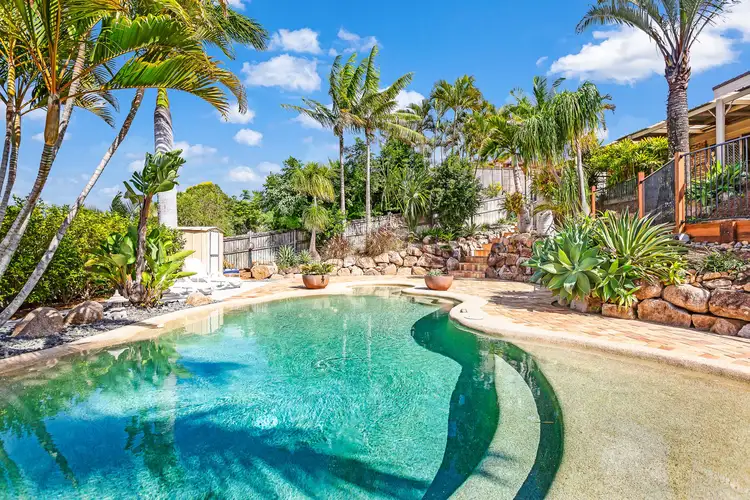Arriving at 35 Daniel Drive you would assume this 954m2 property was a single storey, however, do not be fooled as beyond the front door is a luxurious split level architecturally designed home that has been meticulously renovated and transformed to a high standard. For families who are seeking a modern abode with some character to boot, then this home is certainly a must see!!
Every inch of this home is beautiful, high 15ft ceilings, large windows that showcase views out to Albany Creek and Bunya State Forest, carefully chosen fixtures and fittings that ooze luxury and so much more!
There are many elements to this home that you will love, let's start with the kitchen. Centrally located and renovated, featuring Caeser stone bench tops, an array of soft close drawers and overhead cupboards, Miele and Westinghouse appliances, walk in pantry and breakfast bar. Overlooking the kitchen is the dining area, which features large glass widows and a sliding door that frames the entertaining area perfectly, creating an indoor/outdoor vibe that so many people crave!
To the left is the separate media room which also has sliding doors out to the covered deck, this area is perfect for the entertainer! With space for a bar table and stools, it would be the ideal spot to have a cold beer with friends.
The family room is located to the other side of the home and is super cosy! With high ceilings and a Vogue Navara wood burner it would be the place to relax after a long day at work.
Off the lounge is the luxurious master suite, offering high ceilings, beautiful bamboo flooring and sliding plantation shutters. The boutique ensuite with floor to ceiling tiles features a huge frameless shower, floating vanity and high-quality dual showerhead and tapware designed by HANSA. The built-in his and her robes have also been replaced with new sliding doors.
The further three bedrooms are located on the upper level, all tastefully renovated with carpet and fans. There is also a handy study nook that is perfectly suited for the kids and can easily accommodate two laptops and room for the schoolbooks.
The family bathroom with separate toilet has also been renovated beautifully and includes a floating vanity with a concrete marble stone top and matte black sink, a 191L bathtub with shower, gorgeous Mediterranean pattern tiles, planation shutters and feature lighting.
The laundry has also had the special treatment with Sleek Concrete Caesarstone bench, plenty of storage cupboards and a 70L tub; a door leads out to the paved courtyard and washing line. There is also a double garage with internal access on the upper level.
Heading outside and you will be impressed with the amount of space on offer, the covered deck with privacy screens is the ideal spot for drinks with friends, while the central deck would be prefect for the BBQ and table set, and with an electric retractable awning you can still entertain if the weather turns. The view from here is sensational, the resort style pool sparkles and the leafy Bunya State Forest outlook will certainly feel you are living in a 5-star resort!
A further covered area which has been re-paved provides you another zone to entertain. Steps lead down to the huge in-ground pool (1.2m - 1.6m depth), well maintained with landscaped gardens, with a large area for your daybed. Your weekends will be maintenance free, and more time spent enjoying your surroundings.
The home also includes:
• LED lighting
• Newly installed fans throughout
• New driveway
• Titan 4 bay carport with side access for the boat or trailer
• 5kW solar with new Fronius Primo invertor
• Crimsafe and diamond security screens
• Roof restored and painted.
• NBN (HFC)
• Water tank - garden only
• New Colourbond fencing
The home is amazing and so is the area, you are a short 14-minute walk to Albany Creek State High School and Woolworths shopping centre, as well as the 338 Chermside Interchange bus stop. For the outdoorsy family take the bikes and explore the Jinker Track or head for a walk at the one of many reserves dotted around the suburb. This truly is a special home for a family wanting the best of everything!
If you can see yourself living here, contact The Bonnie Worth Team to arrange a tour of the home 0434 862 887








 View more
View more View more
View more View more
View more View more
View more
