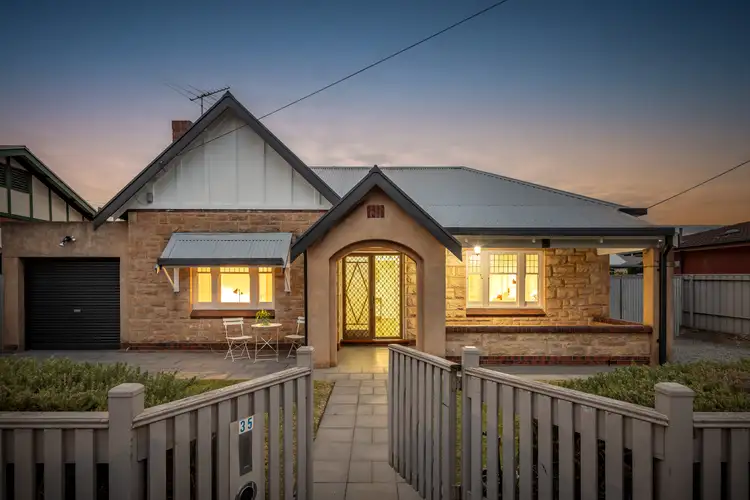Sandstone Fronted Tudor Offering Exceptional Family Living
Solid in stature, this sandstone-fronted Tudor offers everything the growing family needs: exceptional character detail, abundant internal and external living, and a picture-perfect facade of what most quintessentially think of as a "character home". The floorplan is simple, but highly functional with three spacious bedrooms, the master with split system air conditioning, built-in robes and a walk-through updated ensuite bathroom. Opening into the open-plan extension with a sense of space with a north-facing orientation welcomes warm natural light. The kitchen is renovated with an island bench, 900mm stainless steel appliances & plenty of storage. Completing the extension is a European laundry, neatly tucked away, and a renovated bathroom with floor-to-ceiling tiles, a frameless shower screen and a new vanity. Outside is a raised deck for ease of indoor/outdoor entertaining, an established grassed area, and low-maintenance gardens. Embracing a cool inner-city vibe, the inner-west is thriving, and you are a short walk to Devour Cafe, Hilton Plaza, boutique Henley Beach Road eateries and shopping, a 5-minute walk to public transport. The cbd is a mere 7-minute drive away, and you are zoned to Adelaide & Botanic High School.
- c1935 sandstone fronted Tudor on a manageable block of 630m2
- Character features including ornate ceilings, cornices and leadlights
- Large master bedroom with built-in robes & walk-through ensuite bathroom
- North-facing extension & backyard, capturing beautiful natural light
- Extension with hardwood floorboards and split system air conditioning
- Kitchen with 900mm s/s cooktop, Miele dishwasher & pantry
- European laundry adjacent to the bathroom, neatly tucked away
- Recently sanded and polished hardwood boards, freshly painted throughout
- Raised deck and outdoor entertaining space, with great established gardens
- Extensive solar array of 28 panels @ 10.1kw
- Luxaflex honeycomb blinds on the front windows; insulation against both noise & temperature
- Valuable dual driveway, one garage and additional off-street parking behind gates
- Established gardens & greenery, with picture-perfect street presence
- Zoned to Adelaide High School & Botanic High School
Other information:
Title: Torrens Title
Council: City of West Torrens
Zoning: Housing Diversity Neighbourhood
Build: c1935
Land: 630m2
Build Area:
Council Rates: $1,665.84 per annum
SA Water: $195.47 per quarter
Emergency Services Levy: $169.40 per annum
Rental Assessment: $690 per week
All information has been obtained from sources deemed to be accurate, however, it cannot be guaranteed and neither the agent, agency or vendor accepts any liability for errors, omissions or oversights. Any reference to rates/outgoings, school zoning, planning consent, land/building sizes, build year, and solar panels are all approximate. It is recommended any interested parties conduct their own due diligence. If this property is being offered via public auction, the Form 1 (vendors statement) will be on display 3 business days prior to the auction, and for 30 minutes preceding the auction at the place of auction. RLA325330








 View more
View more View more
View more View more
View more View more
View more
