A GRAND RESIDENCE EXUDING EFFORTLESS ELEGANCE
Located on an extremely large 945m2 corner block on the Casuarina Beachfront, this luxury home was designed by the multi-award-winning team of Scott Carpenter, architect, and constructed by Seabreeze Homes.
Built-in 2018, the wow factor is everywhere, from the incredibly detailed and extensive high-end cabinetry and quality fixtures and fittings to the use of space, wide spans, and architectural finesse.
Enter the private, secure, fully fenced residence through a massive pivot door into the statement formal entryway, with unique 900mm timber parquetry-like tiled flooring. The central living zone boasts a giant uninterrupted span of the spacious kitchen, dining and living area, featuring massive stacker doors connecting fluidly to the undercover deck and beautifully manicured rear gardens.
MAGNIFICENT MASTERPIECE SHOWCASING STYLE & TIMELESS APPOINTMENTS
Combined, the federation-style cabinetry in the home was over $250,000 and is as good as it gets.
The kitchen is one of the largest in the estate and has a butler's pantry as large as most kitchens. In addition, the design features double bullnose benchtops, a SMEG 1200mm double oven, and a grill. All the doors have been carefully crafted to ensure a lifetime of integrity.
The upstairs generous master bedroom is a dream with high vaulted ceilings, timber tiled floor, and a bath in the central area. The sleek ensuite has his and her sinks, a double shower and gorgeous custom-built cabinetry. The walk-in wardrobe with a dressing table is the size of your average bedroom and is bathed in natural sunlight. You will be impressed, guaranteed.
MAIN PROPERTY FEATURES:
- Every bedroom is ensuited plus an additional powder room
- Media room is one of the biggest in town, with end projector, screen, and cabinetry fit-out
- Office is again designed with the best grade cabinetry & would be a pleasure to work in
- The 4-car garage has extra space for a home gym and extra high ceilings with tonnes of storage
- Plantation shutters, deep pile luxe wool carpets, ducted A/C throughout
- Every bedroom is ensuited plus an additional powder room
- Media room is one of the biggest in town, with end projector, screen, and cabinetry fit-out
- Office is again designed with the best grade cabinetry & would be a pleasure to work in
- The 4-car garage has extra space for a home gym and extra high ceilings with tonnes of storage
- Plantation shutters, deep pile luxe wool carpets, ducted A/C throughout
- Hardwood decking, gas BBQ kitchen with stone benchtops
- Powder room on the ground comes with a gorgeous $3000 imported vanity
- Laundry is one of the best we have seen. It is large, has double bullnose benchtops, a stunning sink and even a feature window
- Tonnes of storage throughout
- 2 gas hot water systems
- Powder room on the ground comes with a gorgeous $3000 imported vanity
- Laundry is one of the best we have seen. It is large, has double bullnose benchtops, a stunning sink and even a feature window
- Tonnes of storage throughout
- 2 gas hot water systems
There is also a plunge pool under construction, but with the ocean at their doorstep, the owners have always enjoyed swimming out in front of their beachfront.
Rental Estimates:
Permanent rental: $1800 - $2000 per week
Holiday rental:
Peak season: $15,000 per week
Event season: $11,000 per week
School Holidays $9,000 per week
Off Season: $6,000 per week
3-night stay: $3,500
Please contact MASON GARTEN at 0451 307 305 or NICK WITHERIFF at 0405 618 477 to arrange a private inspection.
Disclaimer:
(Please note the swimming pool is under construction and will be completed before settlement. The images shown are renders for marketing purposes only and may not 100% accurately represent the exact final shape and design).
All information (including but not limited to the property area, floor size, price, address and general property description) is provided as a convenience to you and has been provided to Coastal Property Collective by third parties. Coastal Property Collective cannot definitively confirm whether the information listed is correct or 100% accurate. Coastal Property Collective does not accept any liability (direct or indirect) for any injury, loss, claim, damage or any incidental or consequential damages, including but not limited to lost profits or savings arising out of or in any way connected with the use of any information, or any error, omission or defect in the information, contained on the Website. Information on the Website should not be relied upon and you should make your own enquiries and seek legal advice regarding any property on the Website. Prices displayed on the Website are current at the time of issue, but may change.
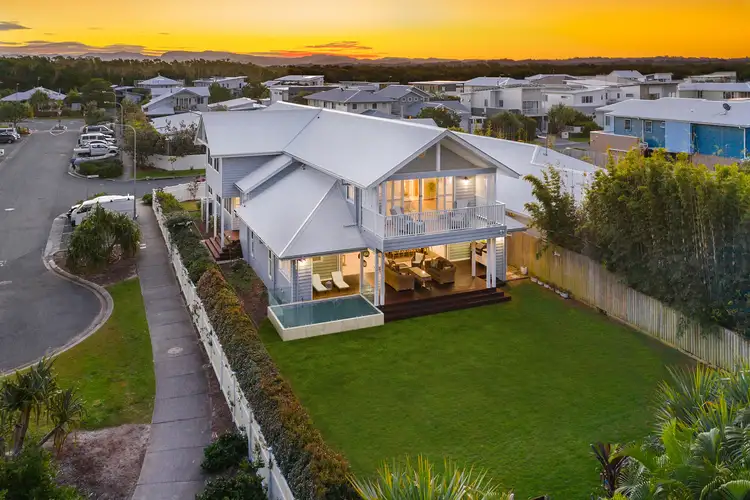
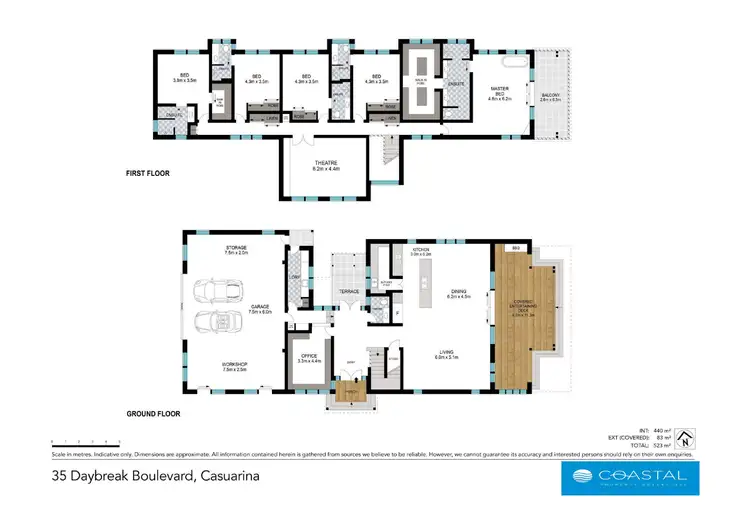
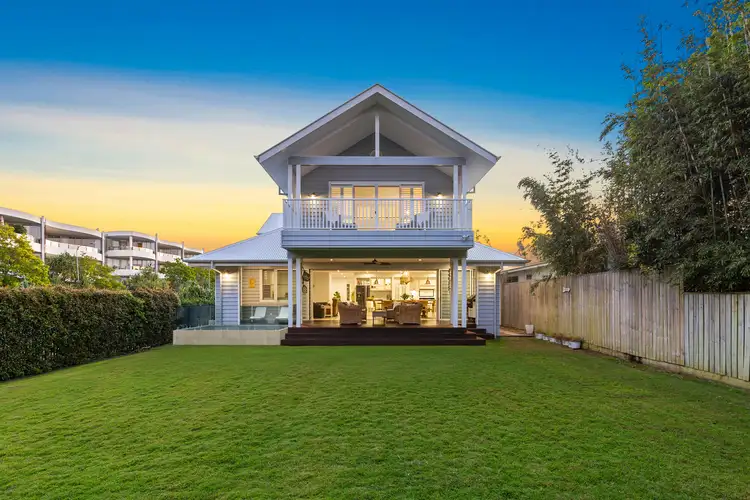
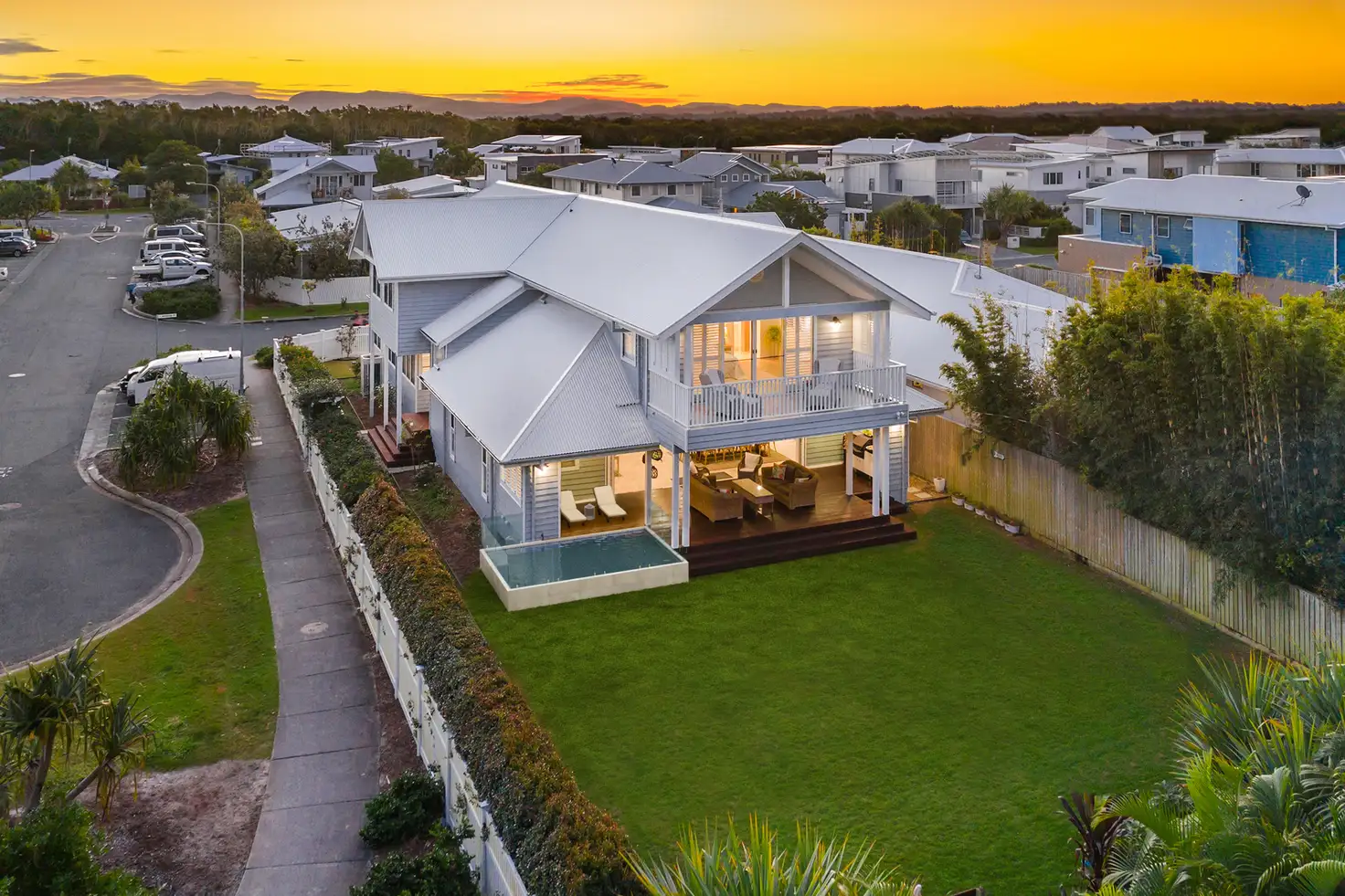


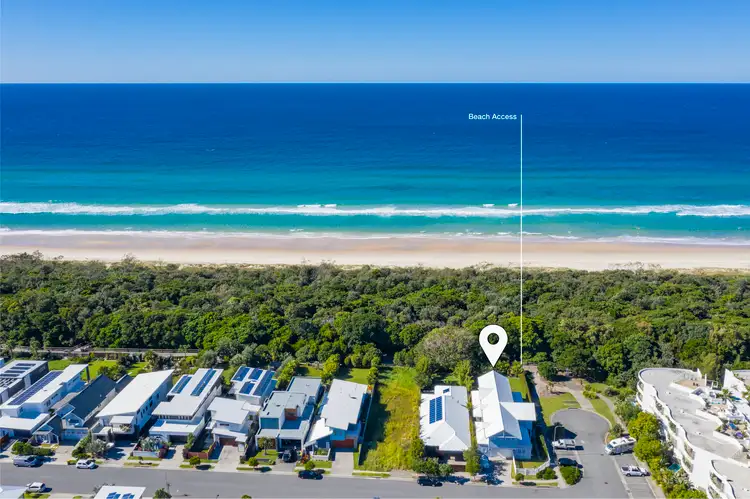
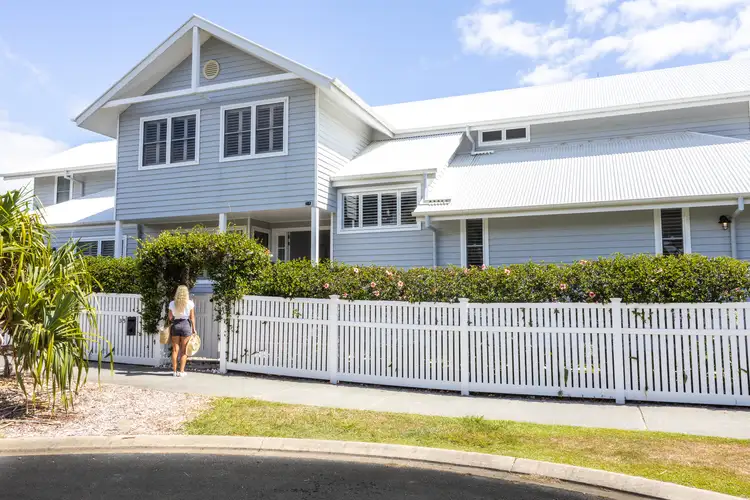
 View more
View more View more
View more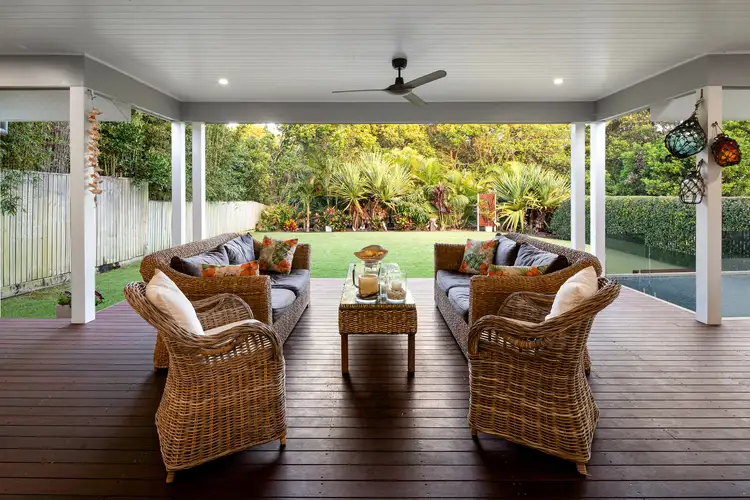 View more
View more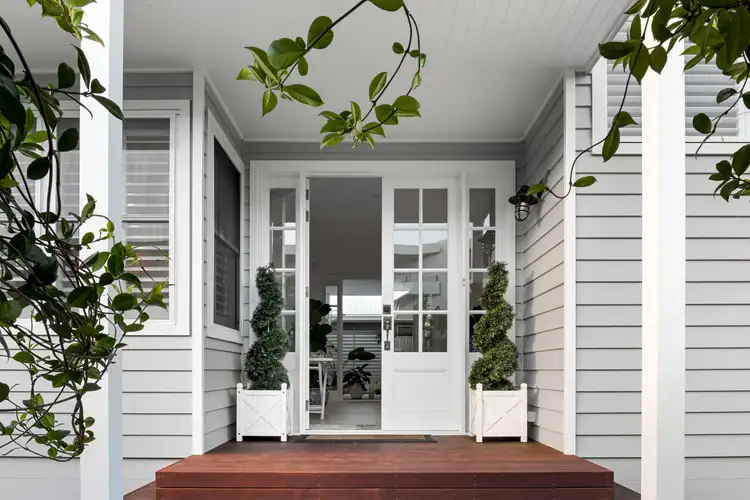 View more
View more
