$2,270,000
5 Bed • 2 Bath • 4 Car • 768m²
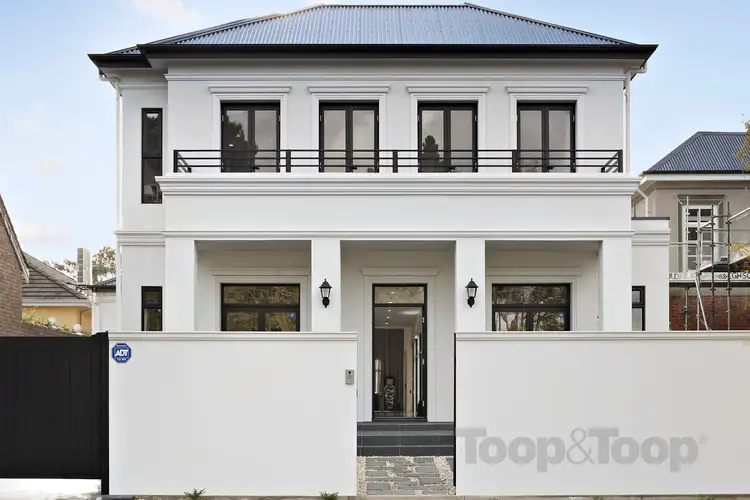
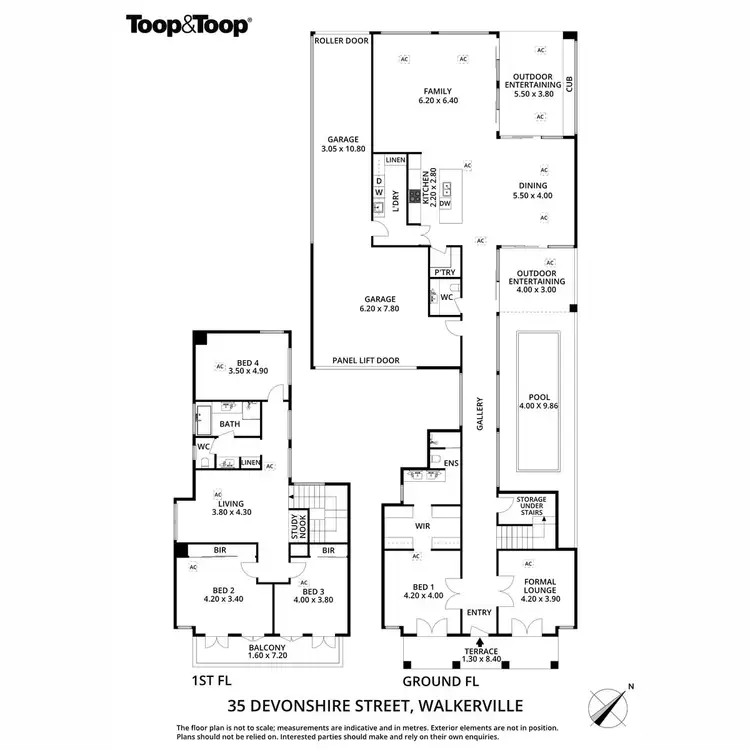
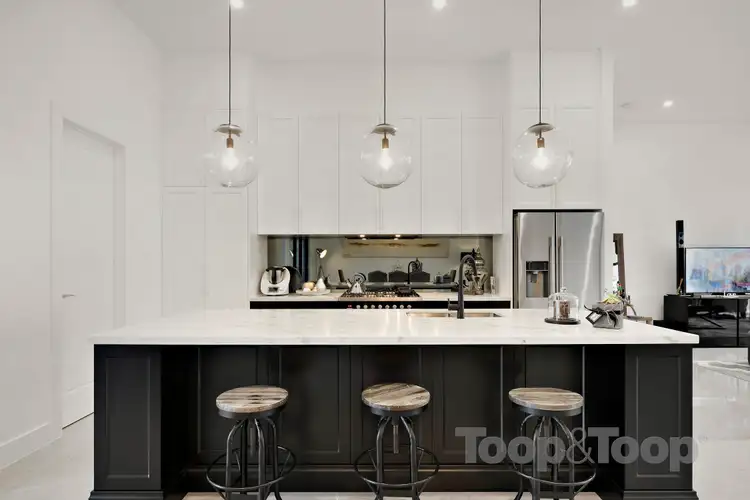
+13
Sold
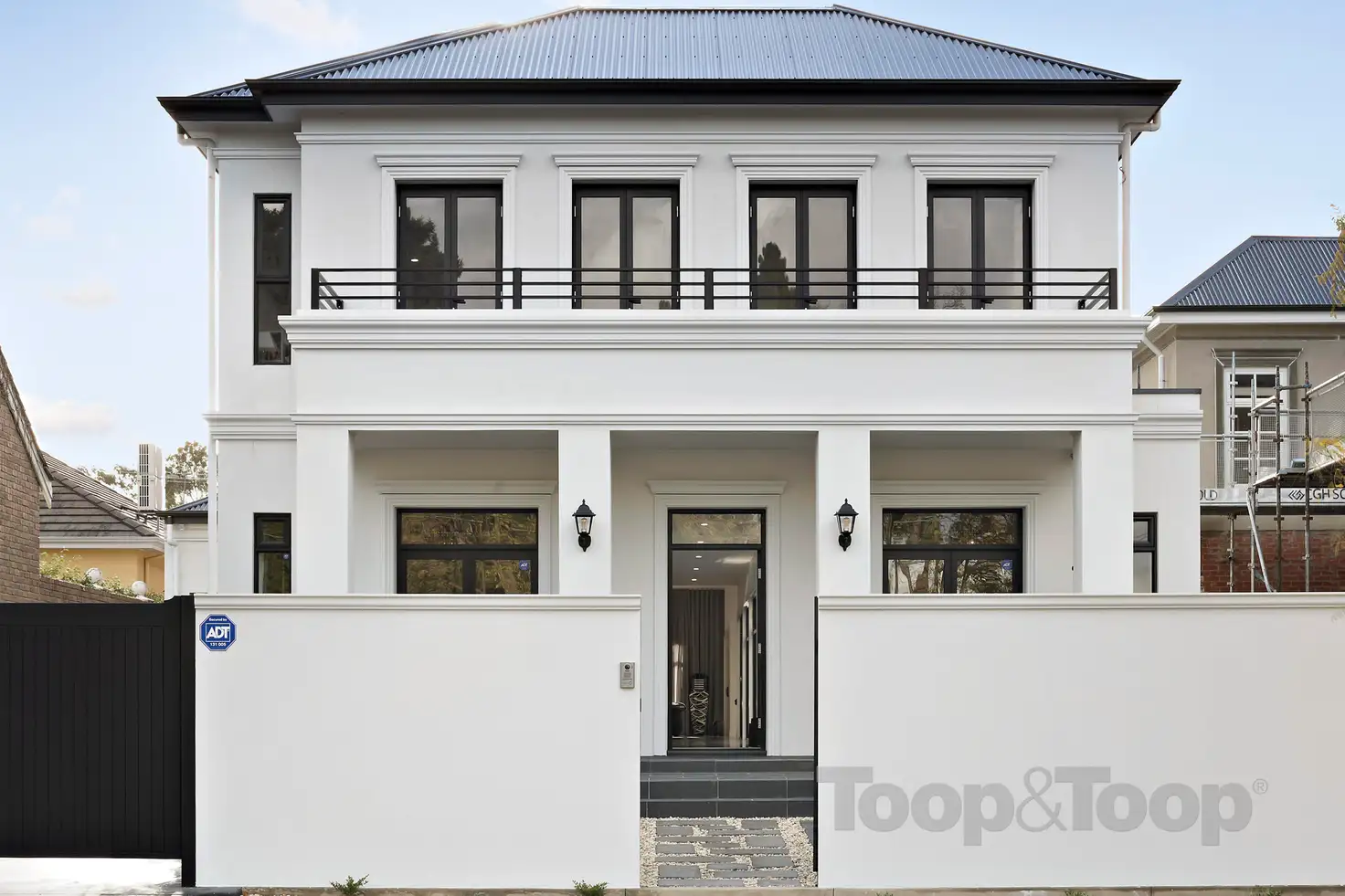


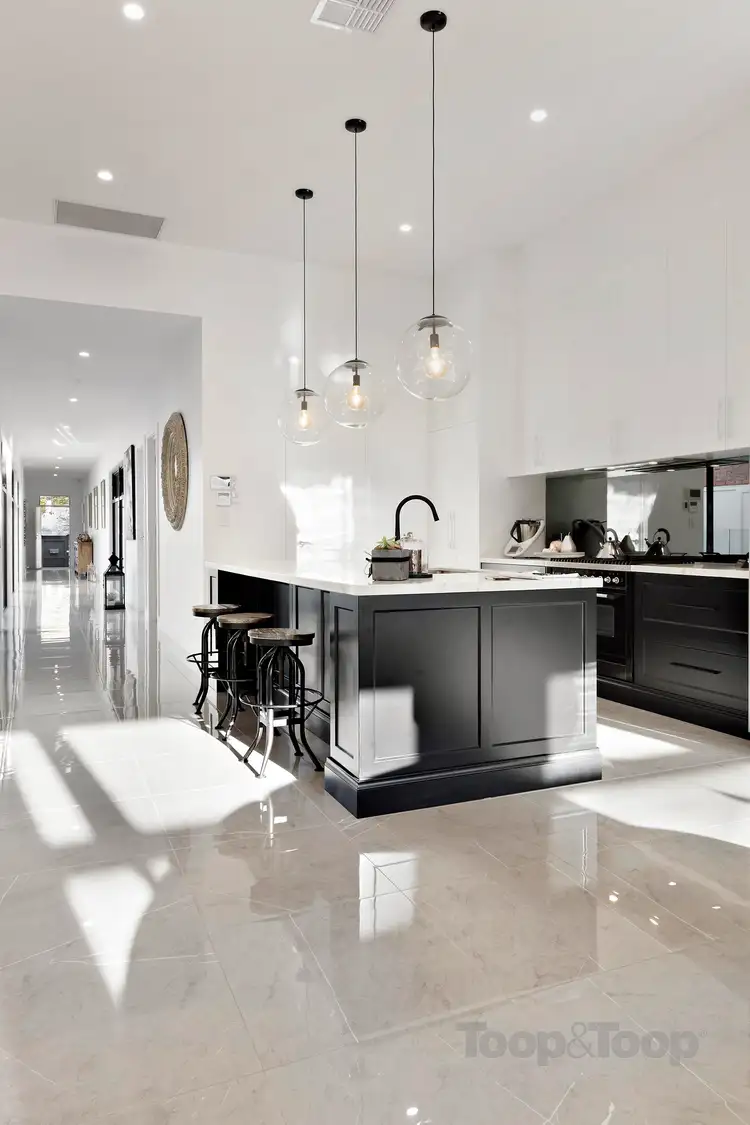
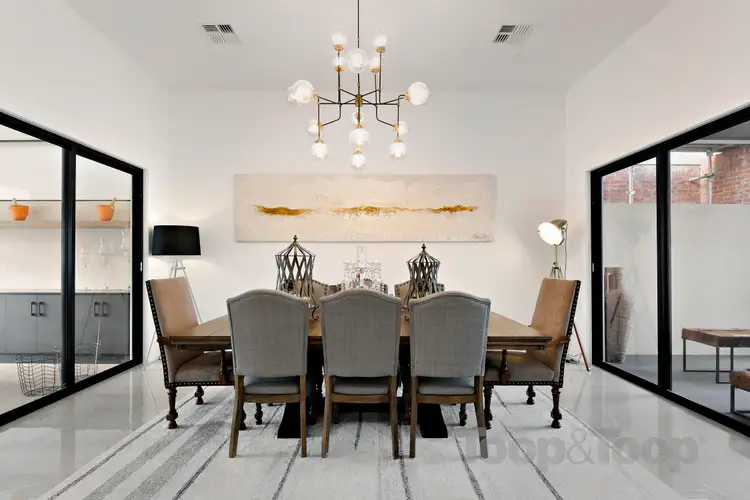
+11
Sold
35 Devonshire Street, Walkerville SA 5081
Copy address
$2,270,000
- 5Bed
- 2Bath
- 4 Car
- 768m²
House Sold on Tue 18 Sep, 2018
What's around Devonshire Street
House description
“Elegant & Timeless”
Property features
Land details
Area: 768m²
Property video
Can't inspect the property in person? See what's inside in the video tour.
Interactive media & resources
What's around Devonshire Street
 View more
View more View more
View more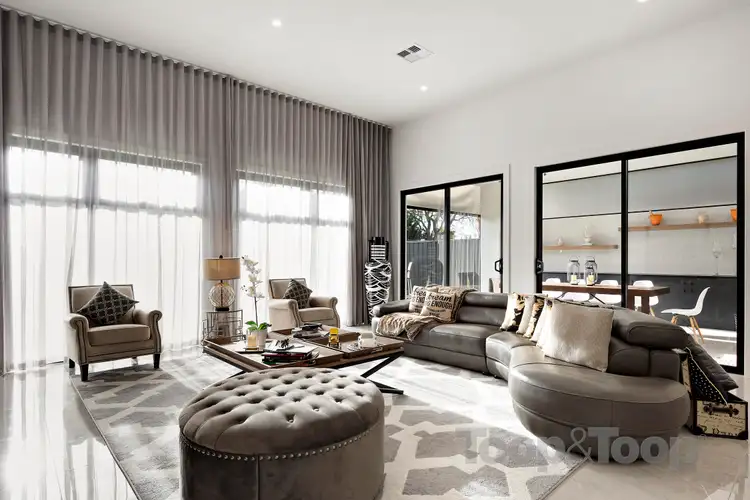 View more
View more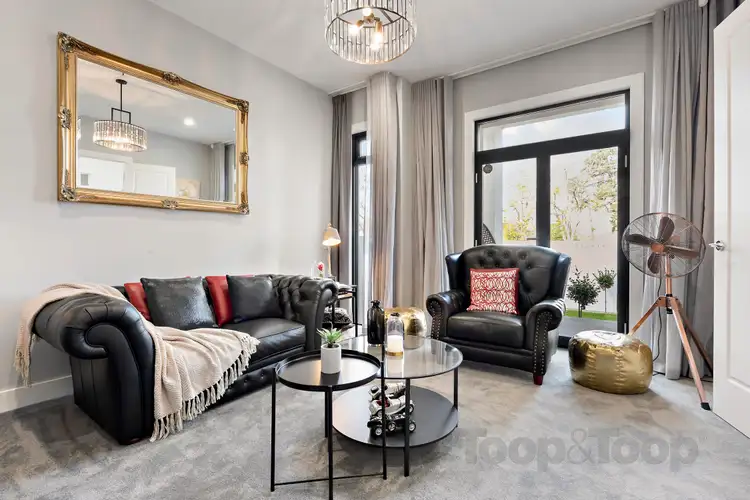 View more
View moreContact the real estate agent

Sally Cameron
Toop & Toop Hyde Park
0Not yet rated
Send an enquiry
This property has been sold
But you can still contact the agent35 Devonshire Street, Walkerville SA 5081
Nearby schools in and around Walkerville, SA
Top reviews by locals of Walkerville, SA 5081
Discover what it's like to live in Walkerville before you inspect or move.
Discussions in Walkerville, SA
Wondering what the latest hot topics are in Walkerville, South Australia?
Similar Houses for sale in Walkerville, SA 5081
Properties for sale in nearby suburbs
Report Listing
