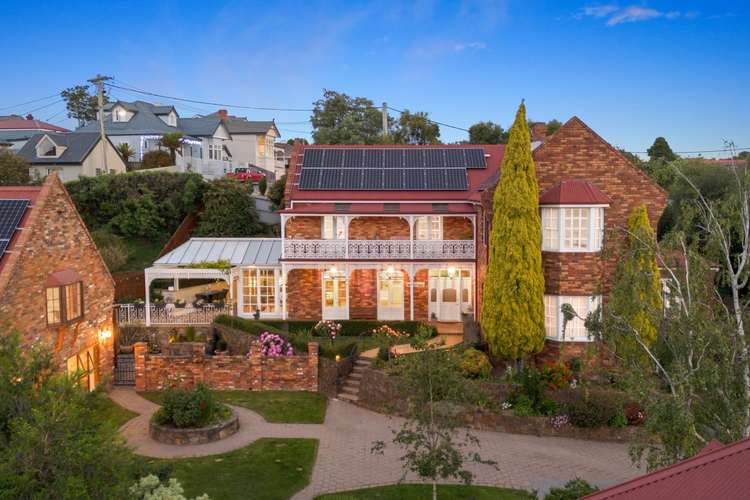$2,350,000
7 Bed • 4 Bath • 6 Car • 1316m²
New








35 Erina Street, East Launceston TAS 7250
$2,350,000
- 7Bed
- 4Bath
- 6 Car
- 1316m²
House for sale
Home loan calculator
The monthly estimated repayment is calculated based on:
Listed display price: the price that the agent(s) want displayed on their listed property. If a range, the lowest value will be ultised
Suburb median listed price: the middle value of listed prices for all listings currently for sale in that same suburb
National median listed price: the middle value of listed prices for all listings currently for sale nationally
Note: The median price is just a guide and may not reflect the value of this property.
What's around Erina Street
House description
“A luxury three-property estate offering exceptional annual income while you reside in your own grand home!”
Situated in the heart of Launceston’s most desirable suburb, this three-property estate currently generates over $80,000 p.a. with the potential to reach well over $100,000 p.a. demonstrating an excellent annual income and an envious ROI.
Welcome to Erina Estate, a property that transcends ordinary living, offering unparalleled opportunities for discerning buyers seeking a blend of sophistication, functionality, and potential income streams. Nestled on a generous 1316m2 parcel of land, this estate encompasses three individual residences with meticulously landscaped grounds, presenting a haven of comfort and sophistication.
The jewel of the estate is the North facing main home, a masterpiece of craftsmanship, with high ceilings and quality fittings throughout. The chef-inspired kitchen, adorned with deep stone benches is a culinary delight. The open-plan design seamlessly connects the family space, dining area, and a light-filled conservatory with floor-to-ceiling windows. Step outside to the alfresco entertaining area under a grapevine-covered pergola - an ideal spot for entertaining or just relaxing with a book.
The ground floor features a formal, Victorian-era living room, a large private office boasting two built-in granite desks, and a generous sized bedroom with an adjoining heritage-themed bathroom. Upstairs, discover an additional three spacious bedrooms, inclusive of an expansive master bedroom with a walk-in robe, and a large family bathroom. The main home is surrounded by selected sawn sandstone sourced from Southern Tasmania and laid by the MONA stonemason, providing a timeless and elegant touch.
The accompanying town house is beautifully presented, comprising a double bedroom and a spacious master bedroom with a WC and a large BIR. The downstairs area features a modern bathroom, kitchen, laundry, dining, and living space, with French doors opening onto a picturesque garden and patio area.
The additional self-contained studio apartment, designed in a French Provincial style, offers luxurious comfort with elegant fittings, partnered with double-glazed windows and doors. Two balconies overlook landscaped gardens, with the studio sitting above the double garage with dual automatic roller doors.
Embrace sustainability with the recently installed 14kw solar and switching systems, delivering significant financial benefits and environmental continuity. Additional features include electric gates, monitored surveillance cameras, and Wi-Fi throughout the property which ensure privacy and security in this quiet, sought-after pocket.
This Estate presents a residence of unparalleled quality offering a unique opportunity to leverage additional income or accommodate an extended family. Seize this exceedingly rare chance to experience luxury living at its finest. Enquire now to make this extraordinary property yours.
Land details
Property video
Can't inspect the property in person? See what's inside in the video tour.
What's around Erina Street
Inspection times
 View more
View more View more
View more View more
View more View more
View moreContact the real estate agent

Stuart Ferrall
Key2 Property
Send an enquiry

Nearby schools in and around East Launceston, TAS
Top reviews by locals of East Launceston, TAS 7250
Discover what it's like to live in East Launceston before you inspect or move.
Discussions in East Launceston, TAS
Wondering what the latest hot topics are in East Launceston, Tasmania?
Similar Houses for sale in East Launceston, TAS 7250
Properties for sale in nearby suburbs
- 7
- 4
- 6
- 1316m²