$365,000
4 Bed • 1 Bath • 1 Car • 610m²
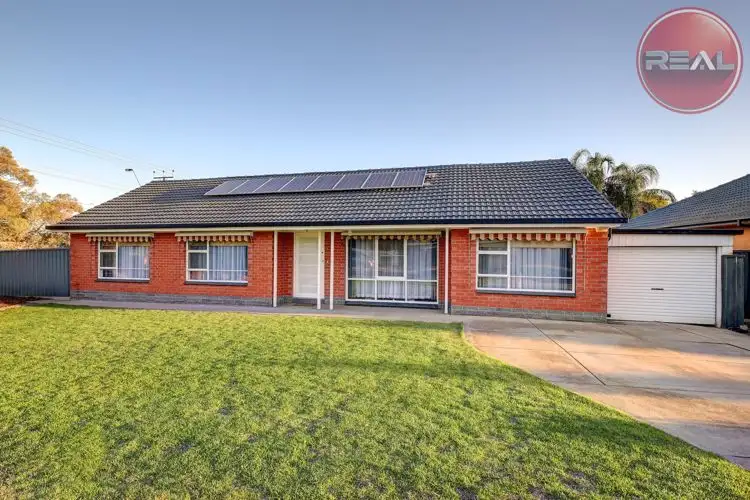
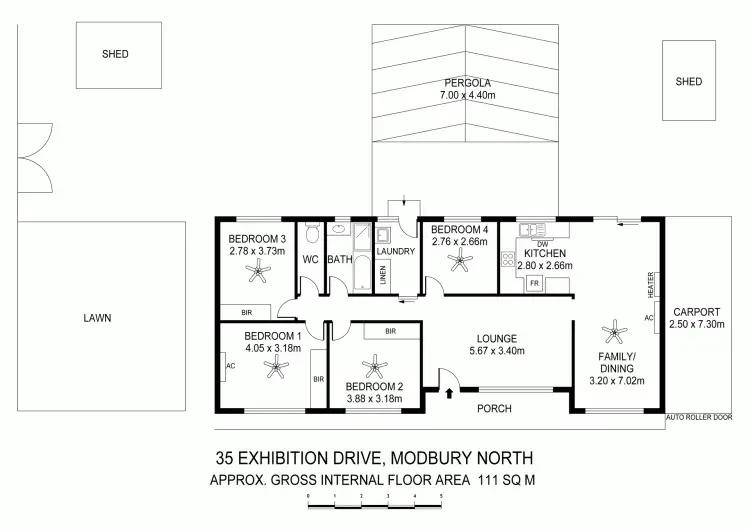
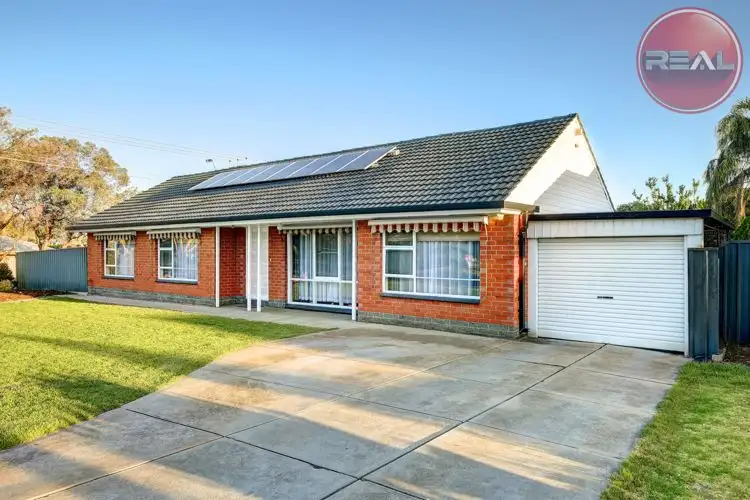
+21
Sold



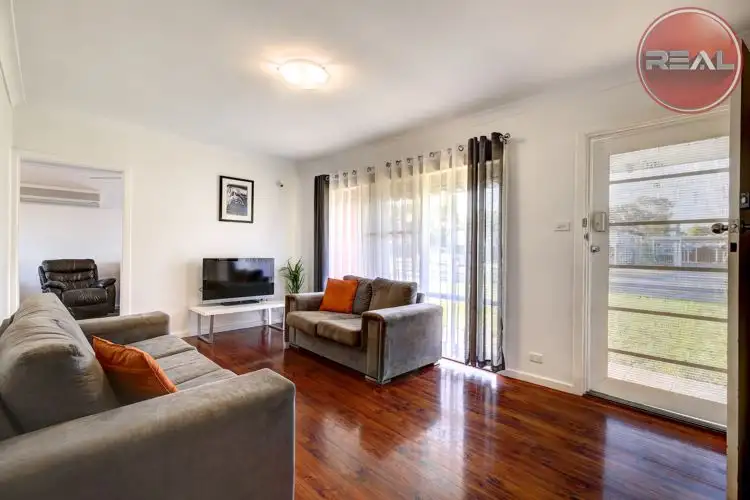
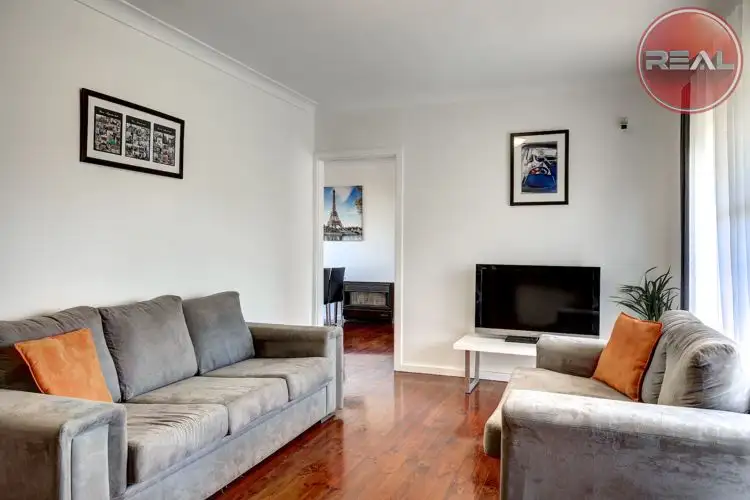
+19
Sold
35 Exhibition Drive, Modbury North SA 5092
Copy address
$365,000
- 4Bed
- 1Bath
- 1 Car
- 610m²
House Sold on Fri 10 May, 2019
What's around Exhibition Drive
House description
“Large Corner Block, 4 Bed, Modern Kitchen”
Building details
Area: 131m²
Land details
Area: 610m²
Interactive media & resources
What's around Exhibition Drive
 View more
View more View more
View more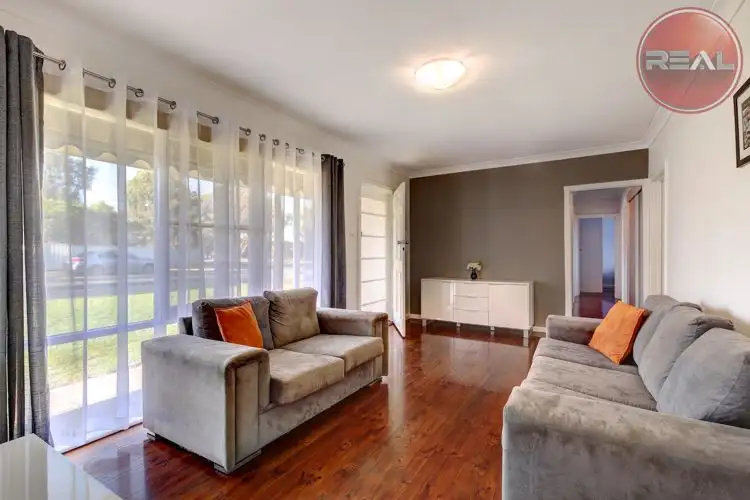 View more
View more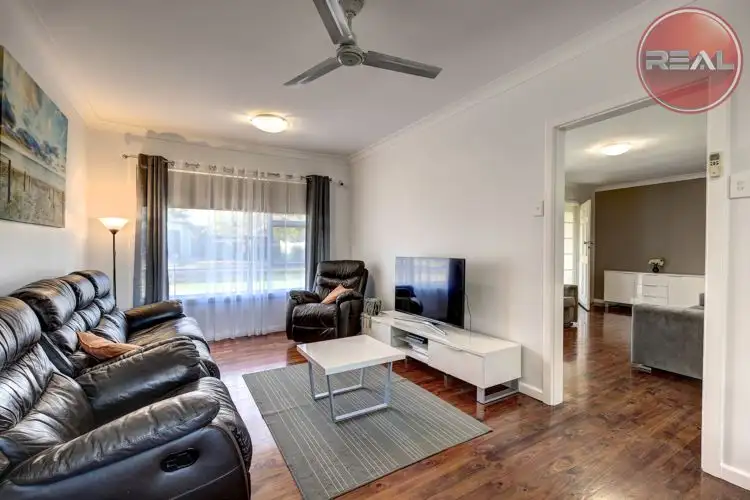 View more
View moreContact the real estate agent

Andy White
REAL Estate Agents Group - Salisbury
5(2 Reviews)
Send an enquiry
This property has been sold
But you can still contact the agent35 Exhibition Drive, Modbury North SA 5092
Nearby schools in and around Modbury North, SA
Top reviews by locals of Modbury North, SA 5092
Discover what it's like to live in Modbury North before you inspect or move.
Discussions in Modbury North, SA
Wondering what the latest hot topics are in Modbury North, South Australia?
Similar Houses for sale in Modbury North, SA 5092
Properties for sale in nearby suburbs
Report Listing
