Tucked away in a sought-after, elevated pocket of Explorer Drive, this spacious 5-bedroom, 2-bathrom (3 toilet) home is calling out to families who need room to move, grow, and make a lifetime of memories. With two separate living areas and a backyard that's a summer lover's dream, this home is more than just a place to live—it's a place to thrive.
Step inside, and you're greeted by an elegant lounge that sets the tone with its soothing views of the front gardens—a perfect spot for relaxing after a long day. Wander further, and the home opens up into a sprawling, open-plan living space that seamlessly combines the family room, kitchen, dining, and games areas. The kitchen is a home chef's delight, with an electric hotplate, separate oven, breakfast bar, and built-in pantry, making it as functional as it is inviting. The over-sized master bedroom is your personal retreat, complete with a walk-in robe, ceiling fan, and a private ensuite for that extra touch of luxury. Meanwhile, the four secondary bedrooms (two with ceiling fans) offer great accommodation for the kids or guests. The renovated main bathroom, with its full-height tiles and modern vanity, brings a touch of contemporary style to your daily routine, while the third toilet off the modern laundry adds convenience to the mix.
FEATURES:
* 5 bedrooms, 2 bathrooms, and 3 toilets
* Elegant lounge with garden views
* Expansive open-plan living area
* Modern kitchen with breakfast bar and pantry
* Over-sized master bedroom with ensuite
* Renovated main bathroom with full-height tiles
* Ducted evaporative air conditioning and gas point for heating
* Paved patio with pool views
* Double carport and horseshoe-shaped paved parking area on the verge
* Large storage shed with power and lights
Step outside, and the magic continues. The paved patio is perfect for entertaining, offering sweeping views over the below-ground pool—your go-to spot for lazy summer afternoons or lively poolside BBQs. There's plenty of room for cars too, with a double carport under the main roof and a cleverly designed paved parking area that lets you turn around with ease on the verge. And let's not forget the large storage shed, fully powered and ready for whatever you need to tuck away.
But it's not just the home that makes this property special. The location is a win for families, with local schools just a short walk away, making those school runs a breeze. For all your shopping needs, Forest Lakes Forum is right around the corner, offering everything from supermarkets to casual dining. Commuting is a cinch too, with bus stops nearby on Warton Road and Forest Lakes Drive, and Thornlie Station just 3.7km away.
For more information and inspection times contact:
Agent: Josh Brockhurst
Mobile: 0410 490 198
PROPERTY INFORMATION
Council Rates: $557.50 per qtr
Water Rates: $323.20 per qtr
Block Size: 680 sqm
Living Area: 179 sqm approx.
Zoning: R17.5
Build Year: 1987
Dwelling Type: House
Floor Plan: Not Available
INFORMATION DISCLAIMER: This document has been prepared for advertising and marketing purposes only. It is believed to be reliable and accurate, but clients must make their own independent enquiries and must rely on their own personal judgement about the information included in this document. Century 21 Team Brockhurst provides this information without any express or implied warranty as to its accuracy or currency.
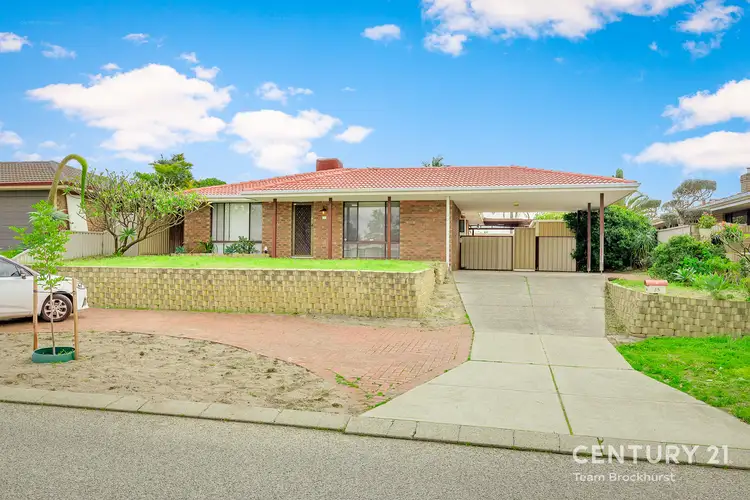
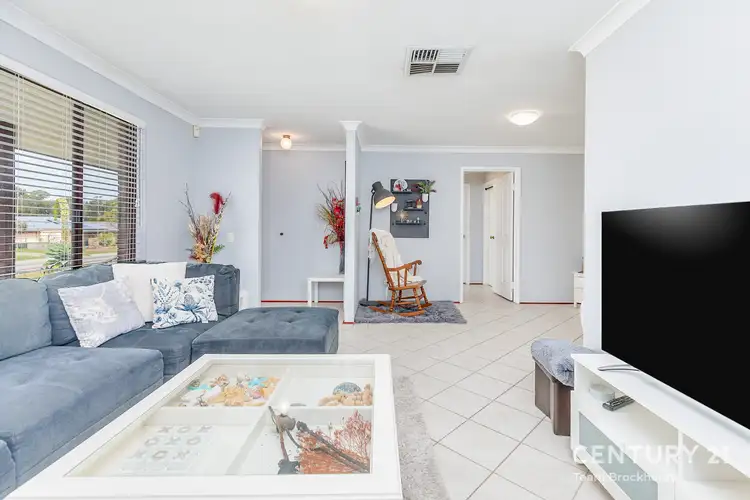
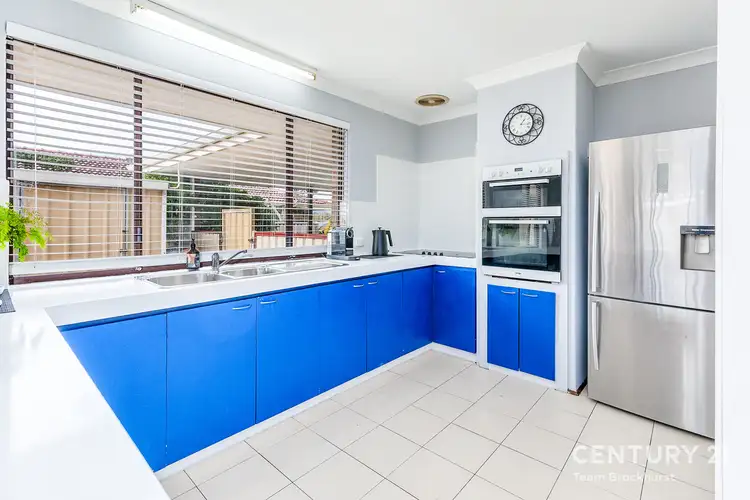
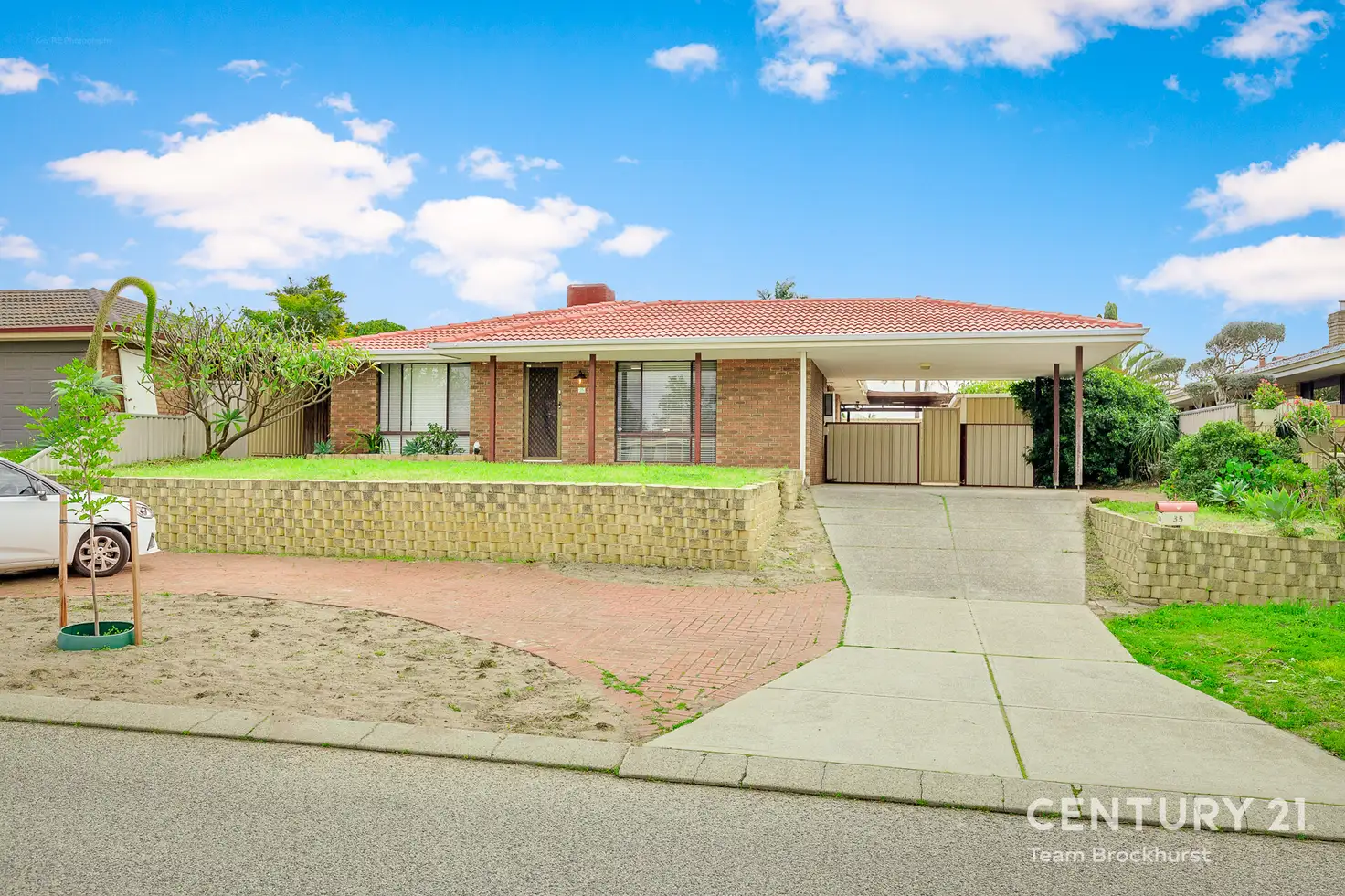


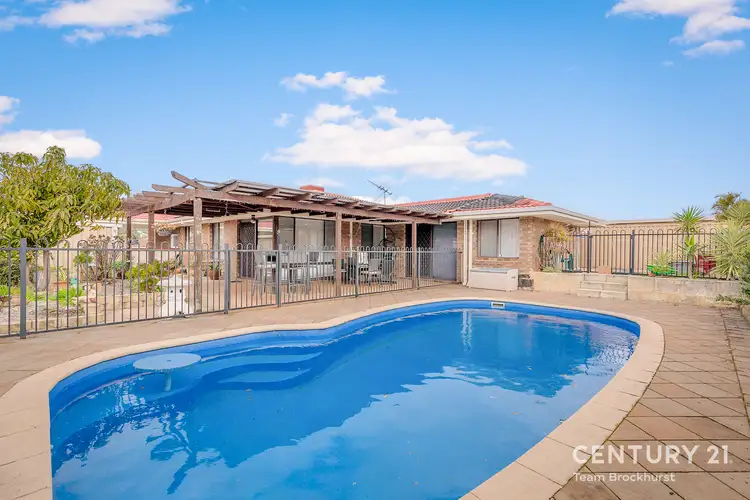
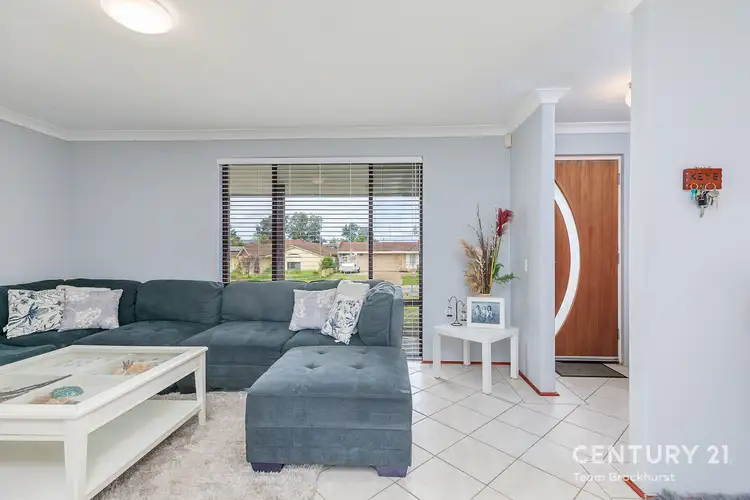
 View more
View more View more
View more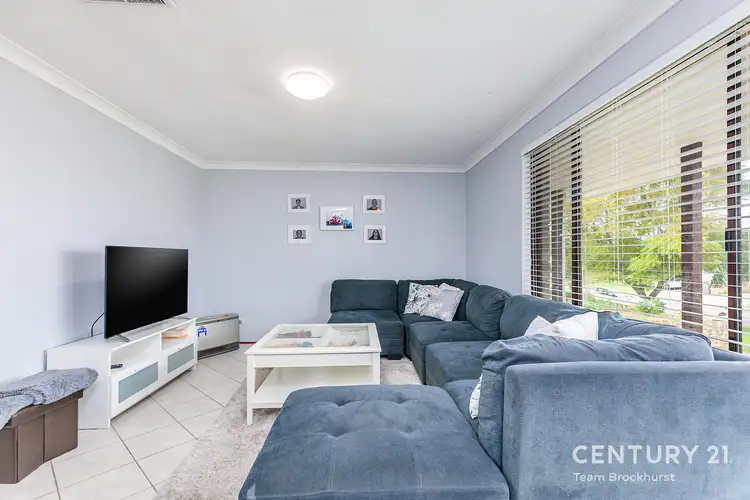 View more
View more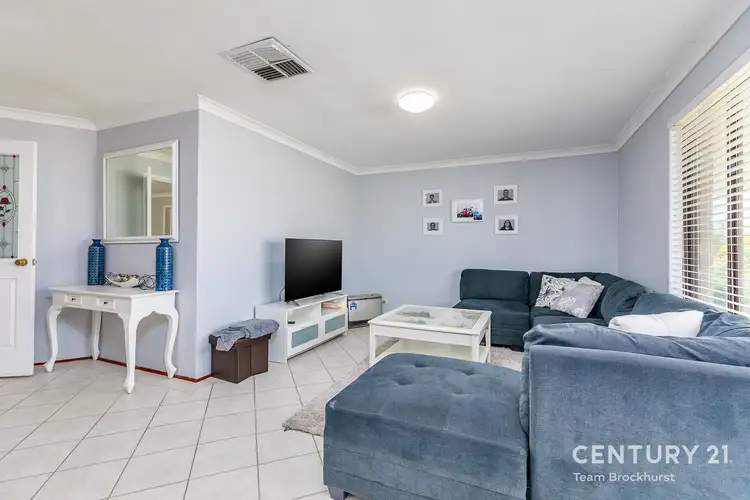 View more
View more
