$490,000
3 Bed • 1 Bath • 2 Car • 670m²
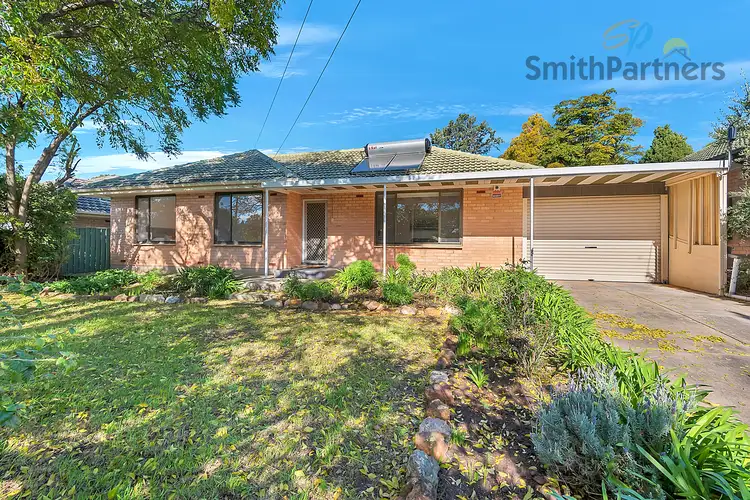
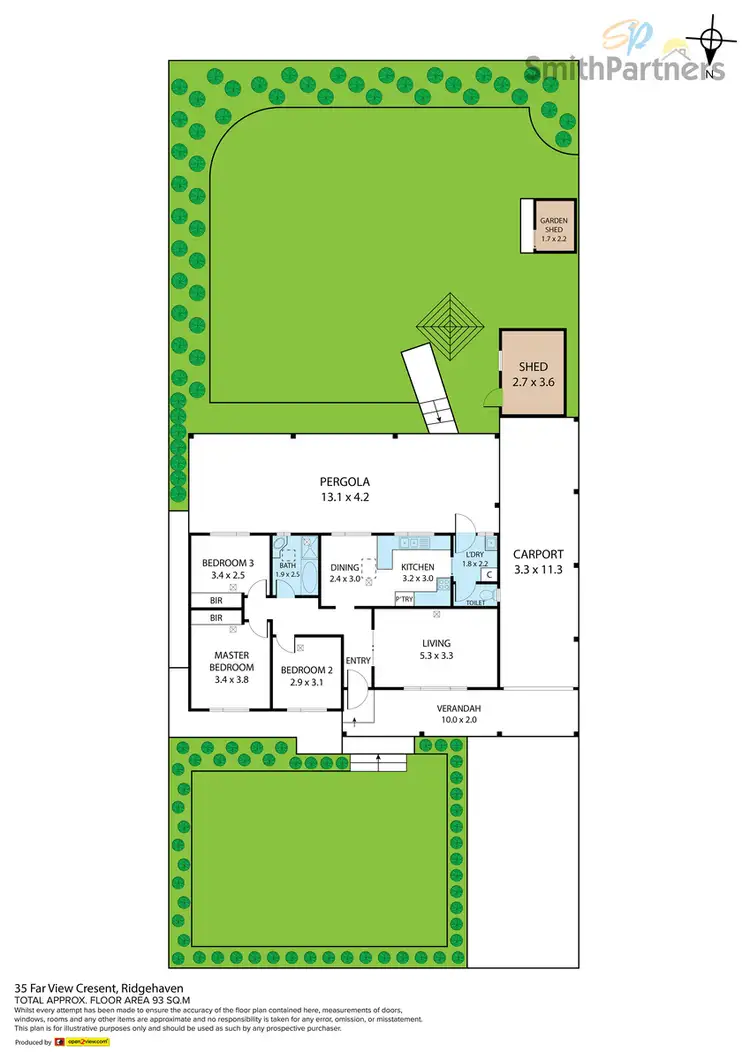
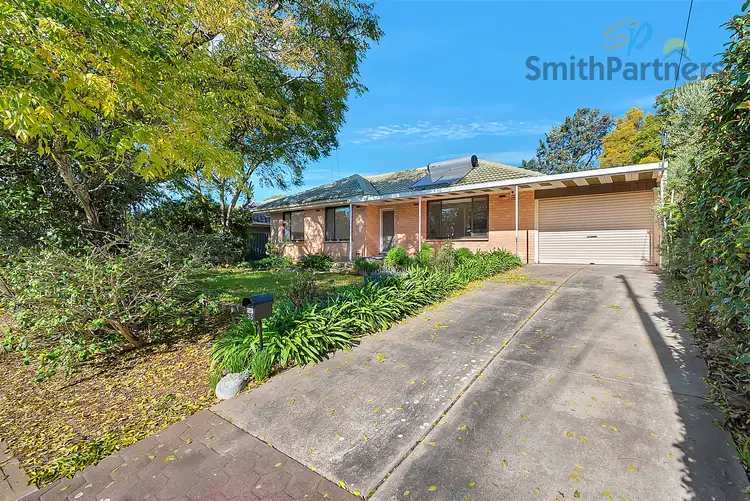
+20
Sold



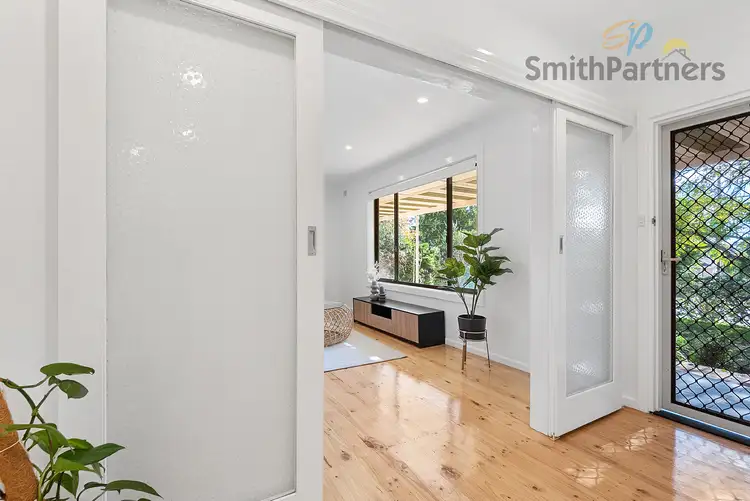
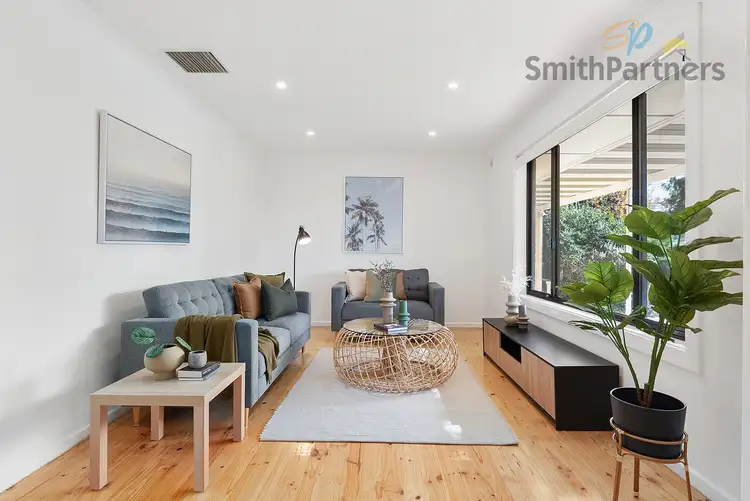
+18
Sold
35 Far View Crescent, Ridgehaven SA 5097
Copy address
$490,000
- 3Bed
- 1Bath
- 2 Car
- 670m²
House Sold on Wed 28 Jul, 2021
What's around Far View Crescent
House description
“Character on Far View Crescent”
Property features
Building details
Area: 103m²
Land details
Area: 670m²
Interactive media & resources
What's around Far View Crescent
 View more
View more View more
View more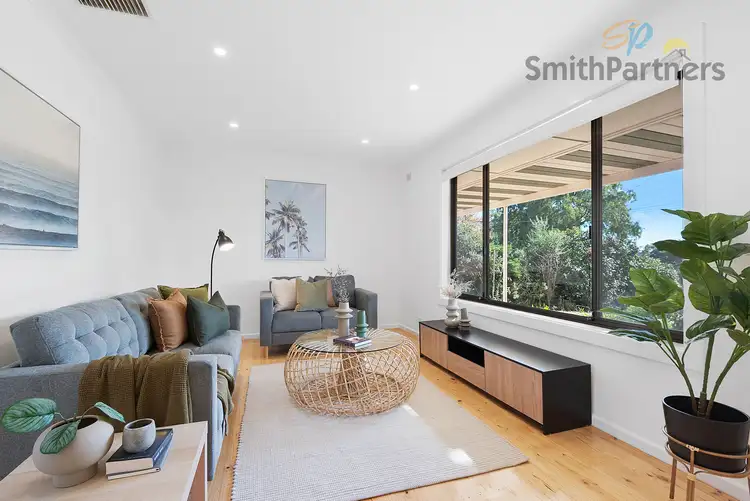 View more
View more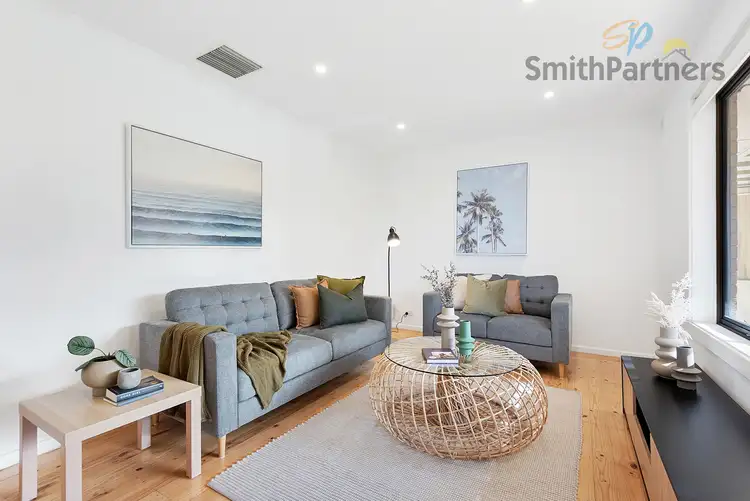 View more
View moreContact the real estate agent

Ryan Smith
Smith Partners Real Estate
0Not yet rated
Send an enquiry
This property has been sold
But you can still contact the agent35 Far View Crescent, Ridgehaven SA 5097
Nearby schools in and around Ridgehaven, SA
Top reviews by locals of Ridgehaven, SA 5097
Discover what it's like to live in Ridgehaven before you inspect or move.
Discussions in Ridgehaven, SA
Wondering what the latest hot topics are in Ridgehaven, South Australia?
Similar Houses for sale in Ridgehaven, SA 5097
Properties for sale in nearby suburbs
Report Listing
