This remarkable, architect designed 4-bedroom, 3.5 bathroom contemporary residence offers low maintenance family living in truly luxurious surrounds.
Cleverly designed and expertly constructed, the property was a finalist in the 2016 Master Builders Housing and Construction Awards. It is privately located near lush reserve bushland and possesses a timeless quality that is stylish now and will be for years to come.
Upon entry you are greeted by a soaring atrium and striking pendant light. This is the nerve centre of the home, with internal access to the secure double garage, multiple levels and a stylish powder room servicing the living areas.
Spotted gum hardwood flooring runs throughout the free flowing living and entertaining spaces. A beautiful feature wall crafted in Spanish bricks provides a warm and organic touch to the lounge room, while a built in projection screen, surround sound and wood burning fireplace adds to the ambience and liveability.
The wonderfully appointed kitchen can cater equally for day-to-day meals or entertaining on a grand scale.
It features twin oversized Smeg ovens, a professional grade Highland 6-burner gas cooktop and walk-through scullery.
There are stunning stone benchtops, loads of 2-pac cabinetry and soft close drawers.
Conveniently close to the kitchen you will find a family sized laundry with a chute and direct access to an external drying area.
The kitchen, living and dining flows seamlessly to the rear deck, creating a large, welcoming space for relaxing and entertaining against a private bush backdrop. The expansive deck has elegant travertine flooring, an integrated BBQ and additional storage.
This is a fabulous spot for gathering all year round, while overlooking the solar heated swimming pool and easy to maintain landscaped garden and backyard.
Accommodation is provided on the upper levels of the property, with four very generously sized bedrooms. The Master, with its large walk-in robe and lush views has the feel of a boutique hotel suite. In keeping with all bathrooms in the property, the indulgent ensuite is finished to the highest standard and features marquina marble tiling, a freestanding bath, double shower and first class fittings. Two bedrooms share the spacious main bathroom, which is of a similar style and quality. A well-equipped study with bespoke cabinetry provides an ideal spot for homework.
On the top level is another generous bedroom, with a delightful window seat, walk-in robe and an ensuite that is flooded with natural light. This level is complete with a separate study and lounge, which boasts sound limiting features and is perfect as a media room. This is a beautiful, relaxing space and an enviable teenage retreat.
The property includes an abundance of clever storage options, security system and ducted a/c throughout, which can be controlled from your smart phone.
The location is quiet, yet highly convenient; approximately 6km from the CBD and just 5 minutes from the lifestyle precincts of Rosalie Village and Paddington.
It is currently situated in the Rainworth State School catchment and is close to Stuartholme School.
This is a beautiful home, offering stylish and secure living.
There is nothing for the new owners to do, but simply move in and enjoy life.
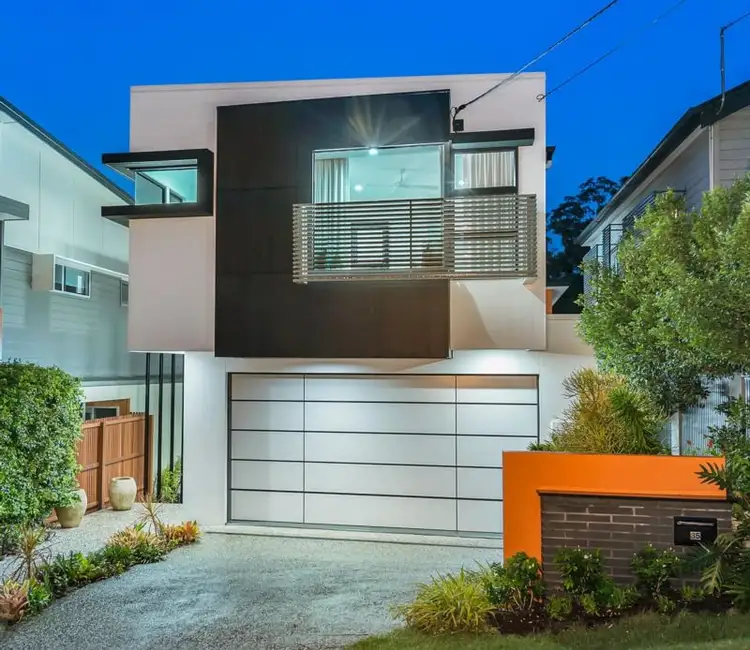
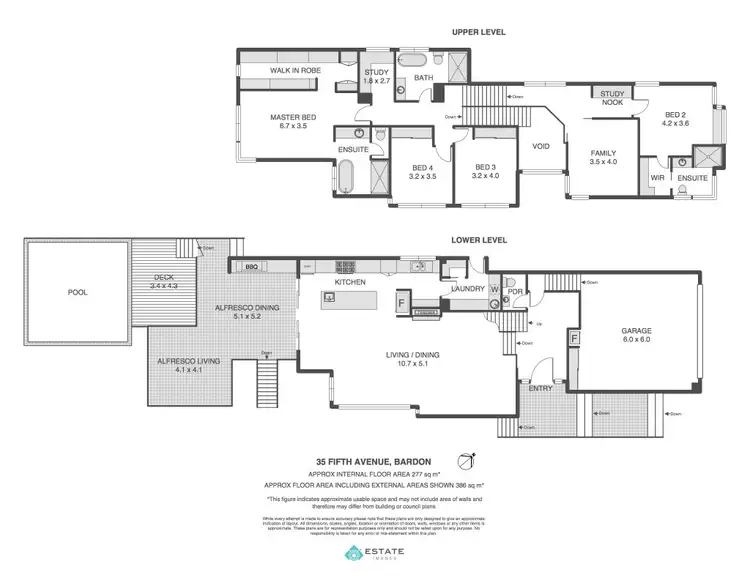
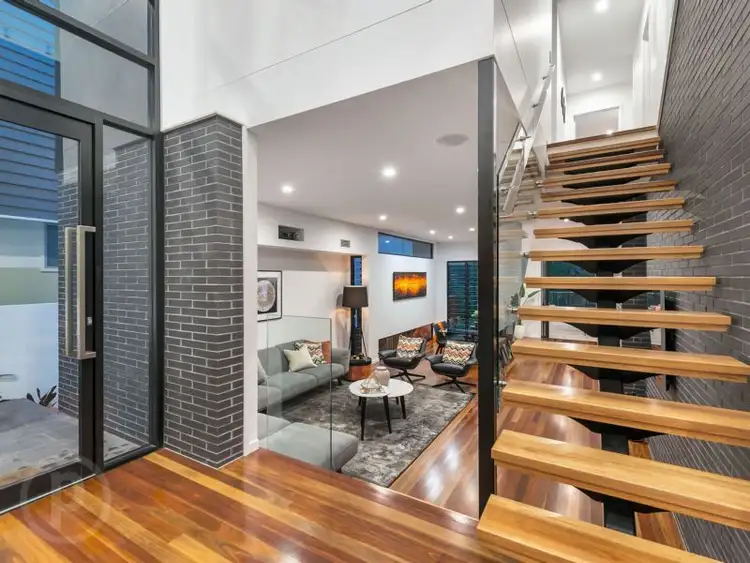
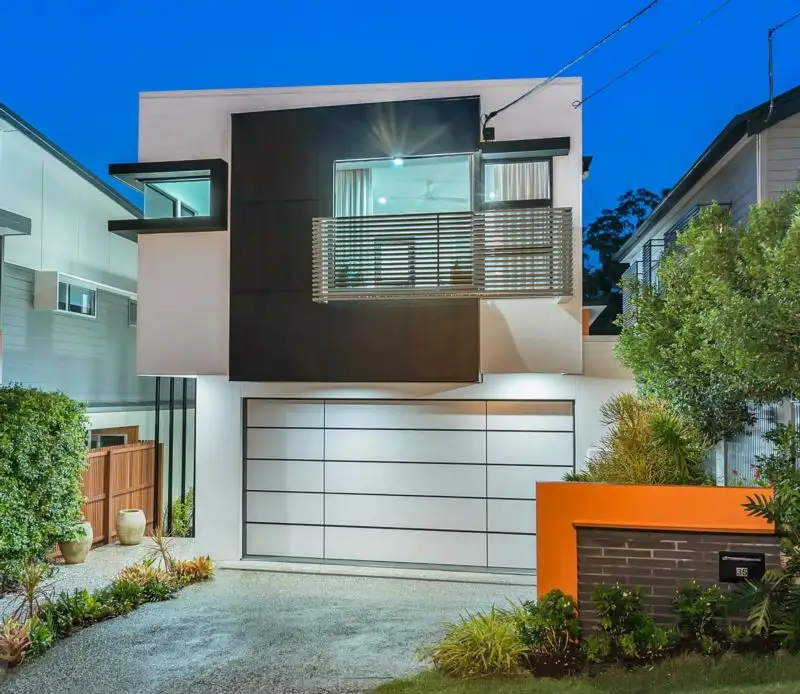


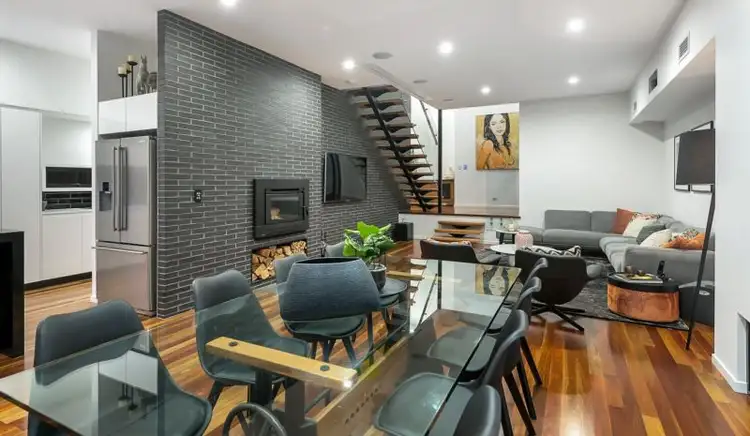
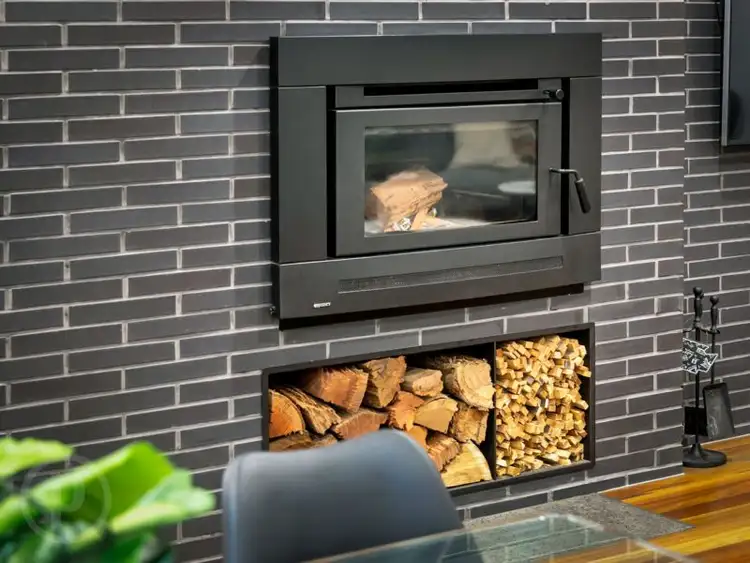
 View more
View more View more
View more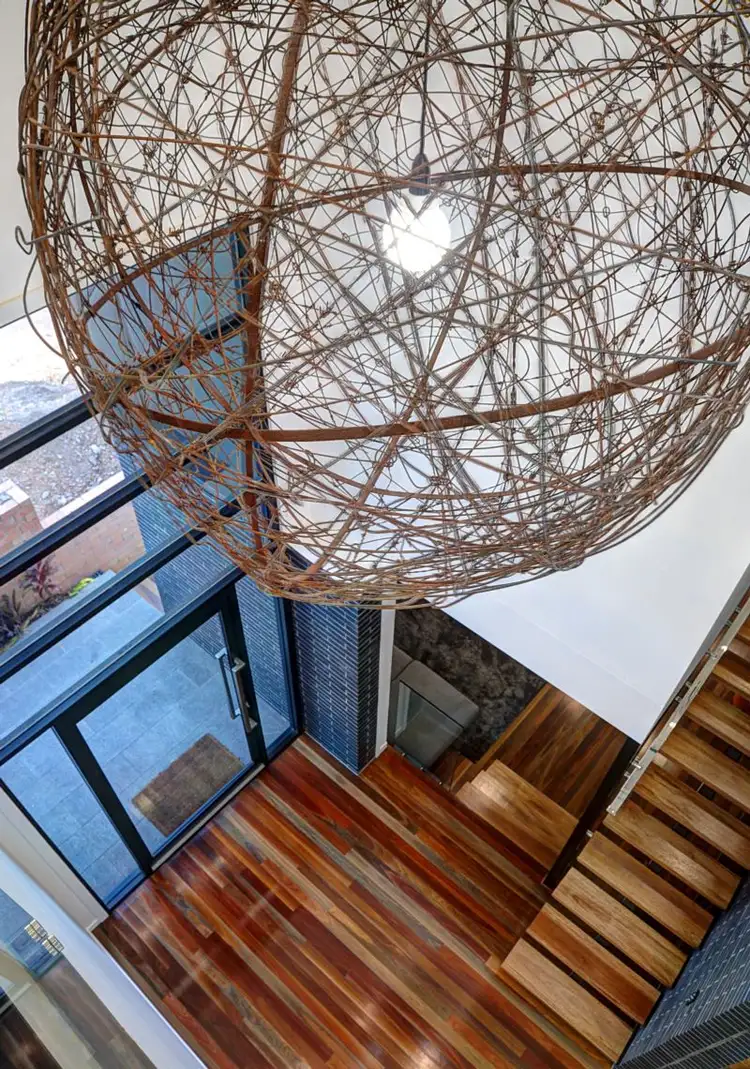 View more
View more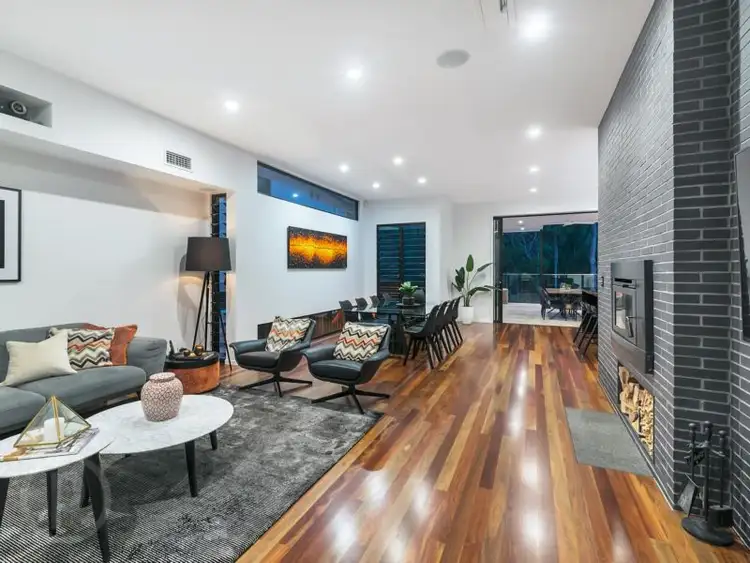 View more
View more
