Discover the character-rich way to capture the city end of Norwood; and five years into its refreshed aesthetic, this 3-bedroom single-fronted villa shines with a modern edge, just right for the no-ties executive, downsizers or young family.
The charming fretwork, front pickets, high ceilings, and decorative fireplaces are a given, yet this c1890s Torrens titled home exceeds the brief with a unified neutral palette, designer sheers and plantation shutters, ducted reverse cycle air conditioning, and a chic, ready-to-entertain finale.
Led by all three double bedrooms, each with built-in robes, the crisp monochromatic bathroom refit comes next, before extending into the spacious living end for floor-skimming glass, garden views, and a wash of north-facing sunlight.
As part of the social space, the galley kitchen is light and functional, displaying its stainless appliances and concealing a European laundry amongst its tall storage.
In response to those on the go is the combined living and meals area with an ambient open fireplace, and in full view, a patch of turf for kids or pets plus an open-air patio terrace, perfect for an all-weather upgrade, if or when it fits your timeline.
If backyard privacy is key, then you'll adore the bordering fruit trees, spring blossoms and hands-free irrigation, signing off the manageable block with slimline shedding, lockable pedestrian lane access and discreet bin storage.
The out-and-about beauty of Norwood is everything is on foot, with easy steps to Fisher Street's new playground, Little Bang Brewery Company, The Colonist Hotel, Norwood Oval, the city or The Parade's cafes in around 15 minutes.
If you're in for The Fringe, a back street stroll to Prince Alfred or St. Peters' Colleges, or a bike ride to Rundle Street and the East End, this is your locale…
Norwood charm, urban convenience:
- Extended & renovated single-fronted villa (c1880)
- Set amongst the leafy character of Norwood's city end
- 3 double bedrooms – all with BIRs
- North-facing rear living, meals & backyard
- Extensive open-air patio entertaining
- Rear right-of-way access to utility zone & bin storage
- Crisp, renovated bathroom & separate WC
- Daikin ducted R/C air conditioning throughout
- Galley style kitchen with stainless steel gas cooktop, oven & dishwasher
- Space-efficient European laundry to kitchen
- Upgraded NBN Fiber to the home
- Three phase power
- Permit parking for 2 + 2 guest parks upon application
- Bordering blooms from pear, apple, citrus, nectarine & mulberry trees
- Irrigated & private backyard
And more…
Specifications:
CT / 5090/797
Council / Norwood Payneham & St Peters
Zoning / EN
Built / 1880
Land / 206m2 (approx)
Frontage / 6.4m
Council Rates / $1,997.58pa
Emergency Services Levy / $266.25pa
SA Water / $249.65pq
Estimated rental assessment / $670 - $695 per week / Written rental assessment can be provided upon request
Nearby Schools / Norwood P.S, Marryatville H.S
Disclaimer: All information provided has been obtained from sources we believe to be accurate, however, we cannot guarantee the information is accurate and we accept no liability for any errors or omissions (including but not limited to a property's land size, floor plans and size, building age and condition). Interested parties should make their own enquiries and obtain their own legal and financial advice. Should this property be scheduled for auction, the Vendor's Statement may be inspected at any Harris Real Estate office for 3 consecutive business days immediately preceding the auction and at the auction for 30 minutes before it starts. RLA | 226409
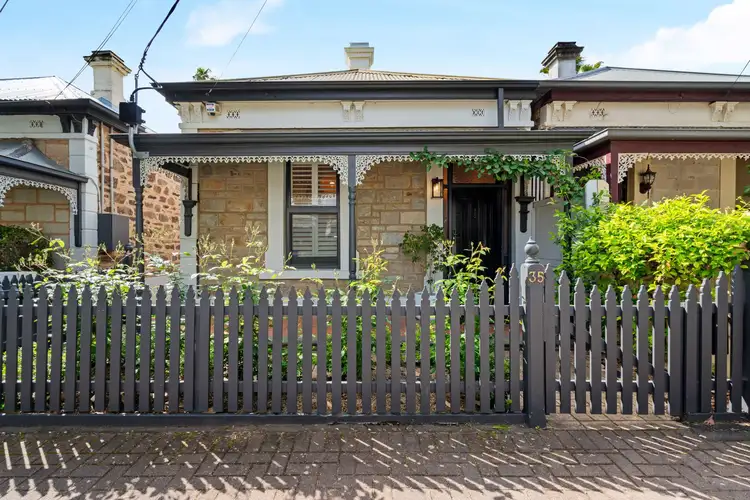
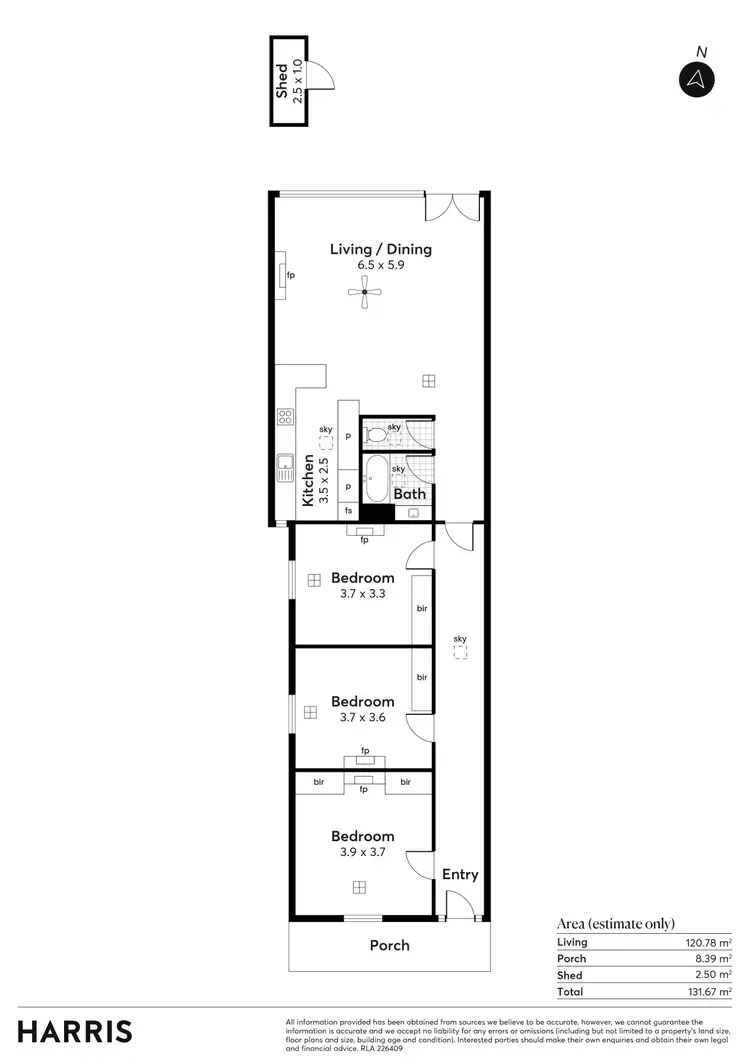
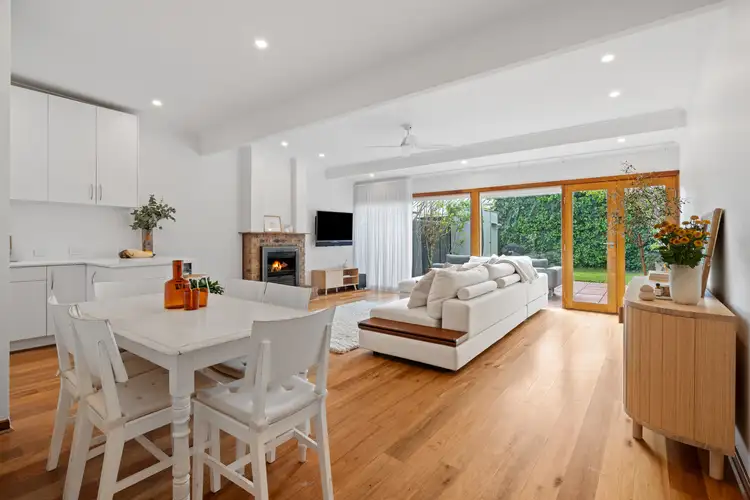



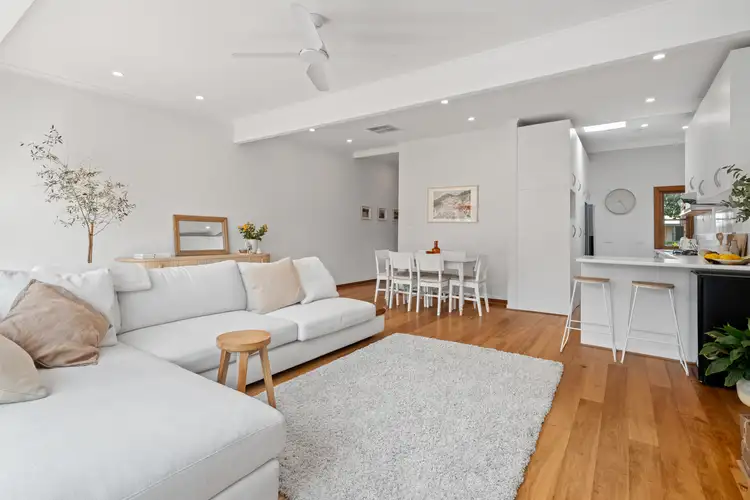
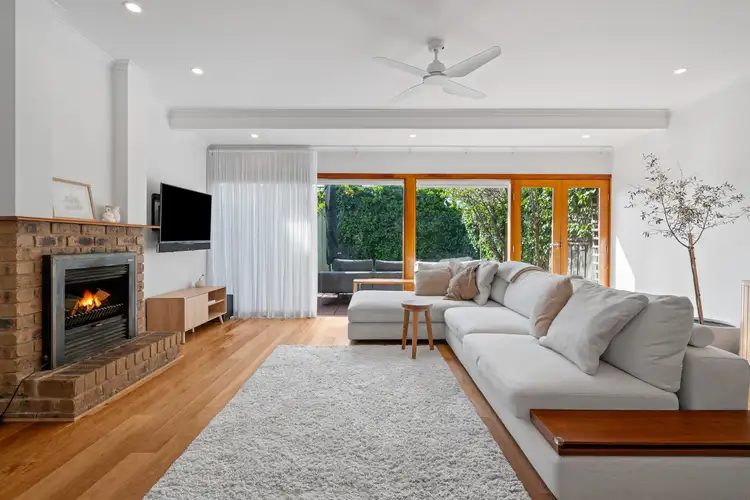
 View more
View more View more
View more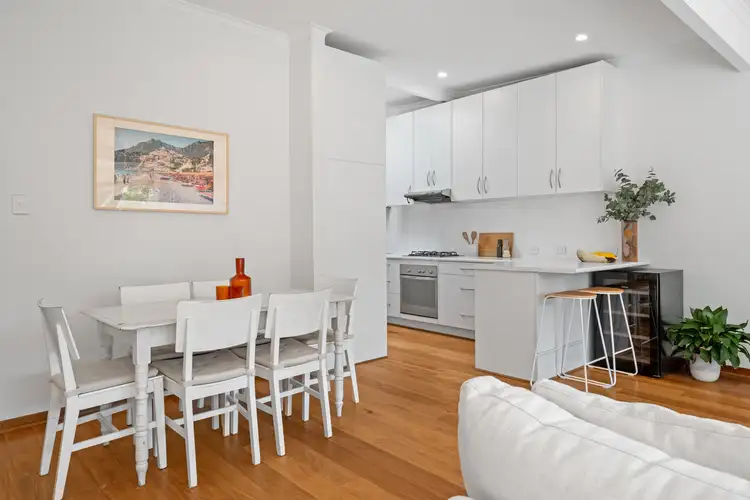 View more
View more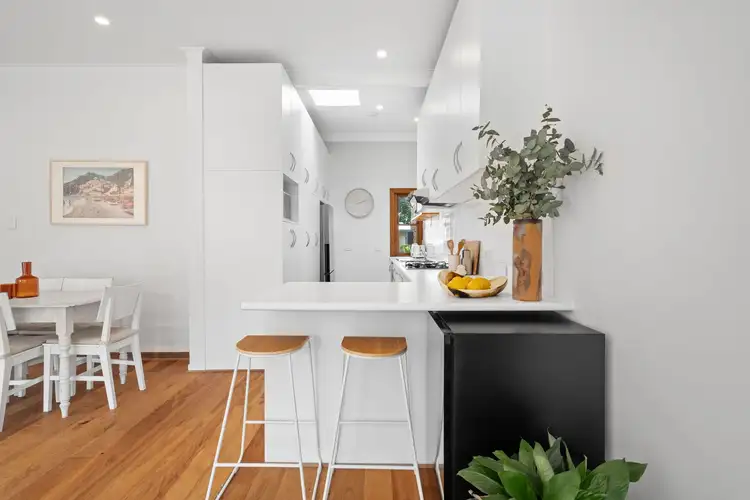 View more
View more
