This is arguably one of Cottesloe's finest family homes.
Completely renovated and rebuilt, with an enviable attention to detail, it blends top of the range design features with a very liveable and practical appreciation for the demands of a modern family.
Set in the heart of Perth's premier beachside suburb, this stunning residence embraces the best elements of coastal, alfresco living in a sophisticated home built to showcase some of the world's finest design elements and features.
Built by boutique Cottesloe building company, Andrew Stevens Constructions, this bespoke, luxury residence combines grand proportions, high ceilings and seamless open plan internal and external living spaces.
Originally built in 1918, very little remains of the original structure with virtually the entire home rebuilt from the ground up.
An expansive timber front deck surrounded by natural, easy care reticulated gardens leads into a huge open plan lower level living space with Italian Porcelain tiled floors and floor to ceiling commercial grade, aluminium bifold doors opening out onto a spectacular covered outdoor deck.
A sophisticated, ultra modern chef's kitchen, with expansive Caesar Stone benchtops, integrated stainless steel Neff appliances and a built in Vintec wine fridge and is this home's natural focal point, with its overhanging pendant lights and easy informal style.
It leads into a fully equipped scullery executed with the same rigorous attention to detail, blending ample cabinetry, the same top of the range stone bench tops and a double Liebherr side by side fridge and freezer.
The informal ground floor living area with its spectacular Jetmaster open wood fireplace and louvered windows, opens out onto a fully equipped, covered outdoor kitchen and alfresco entertaining area with built-in five burner barbecue and a temperature controlled external Vintec wine fridge, looking out over a rear grassed area and gazebo.
Wash the sand from your feet beneath the outdoor shower and enjoy easy afternoons on the rear timber deck cooled by fresh sea breezes as they wash in from the coast.
The private, ground floor master suite blends the same subtle luxury with a restrained modern sense of sophistication. Separated from the rest of the accommodation, it takes in a private adults lounge or sitting room and a huge walk-in his and hers robe, opening into a spectacular resort style, open plan bathroom with floor to ceiling Italian Porcelain tiles and a stunning free standing bath.
The upstairs living and accommodation spaces blend the same grand proportions and elevated ceilings heights, giving this home a real sense of space and proportion.
A rear studio, teenage or guest retreat with its own ensuite bathroom is positioned above a large double garage, providing additional accommodation from the rest of the home.
This is a full-scale family home in the heart of Cottesloe, walking distance to the beach, cafes and restaurants, the railway line and several major shopping precincts.
Stunningly designed and executed with a timeless modern aesthetic and many more features than we are able to list, this is a must see home in one of this suburb's finest streets in the heart of Perth's premier beachside suburb.
FEATURES:
- Superbly renovated large family home
- Huge open plan internal and external living spaces
- Ultra modern chefs kitchen with stone bench tops and top of the range Neff appliances
- Huge adjoining scullery
- Large separate studio, guest or teen retreat with ensuite
- Large private, alfresco covered living space with fully equipped outdoor kitchen
- Stunning private adults retreat
- Grand proportions and elevated ceiling heights
- Imported European fixtures, fittings and floor coverings throughout
- Double garage with rear, paved right of way
- Sound controlled ground floor theatre room
- Four separate living spaces across two different levels
- Great separation for growing families
- Fully reticulated, zoned air conditioning, smart wiring and built-in sound system
- Walking distance to the beach, cafes, restaurants, parks and transport
- Within the North Cottesloe Primary School catchment area

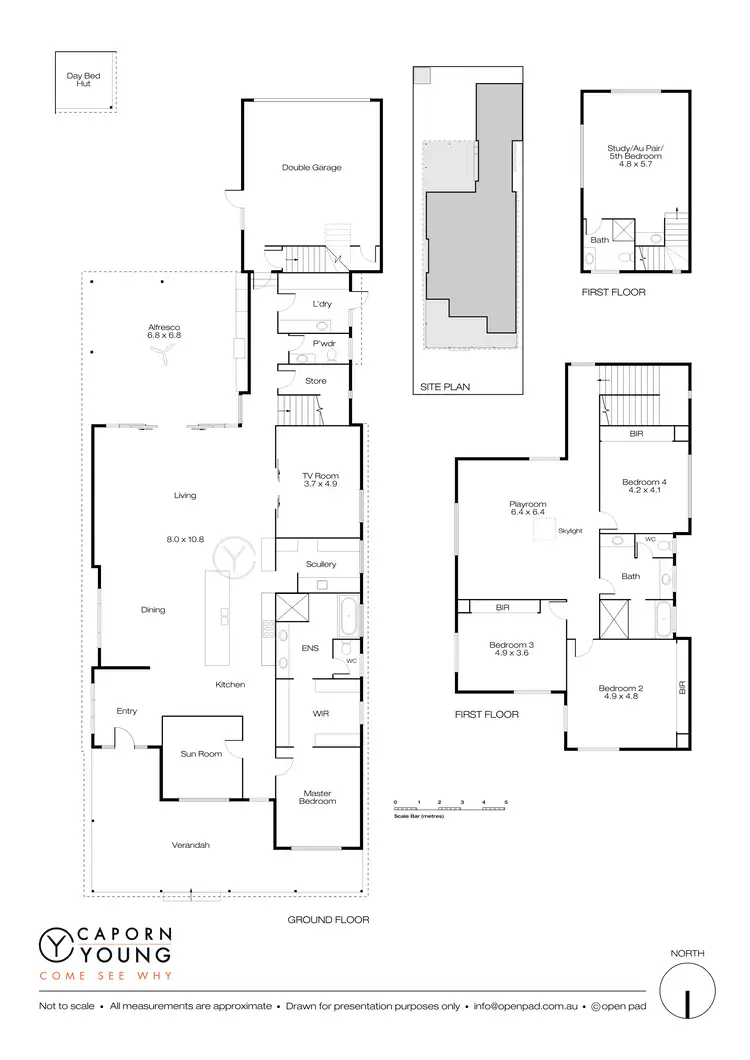
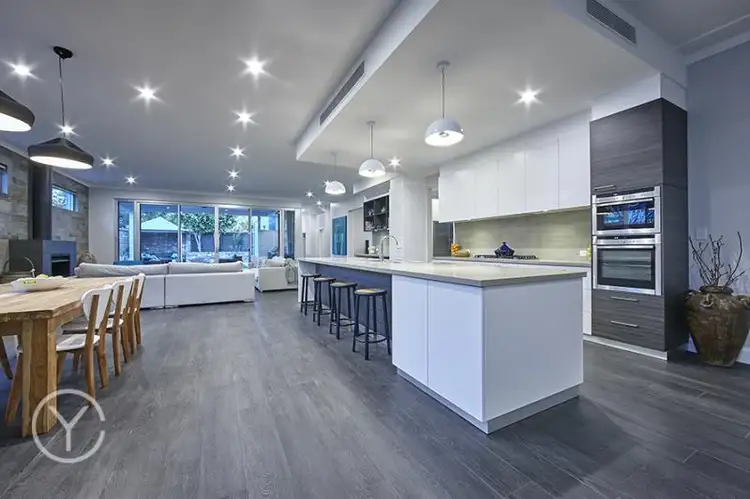
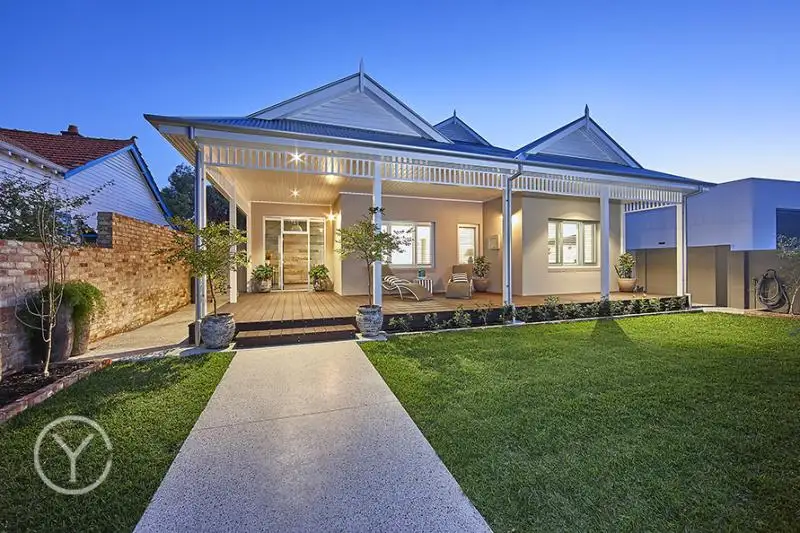


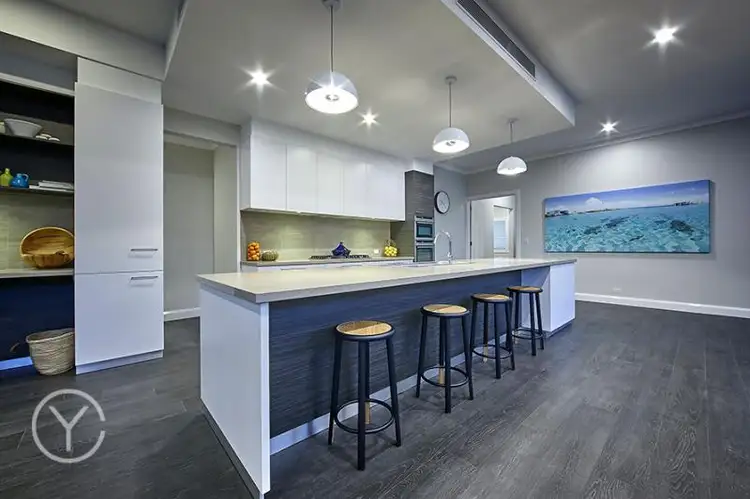
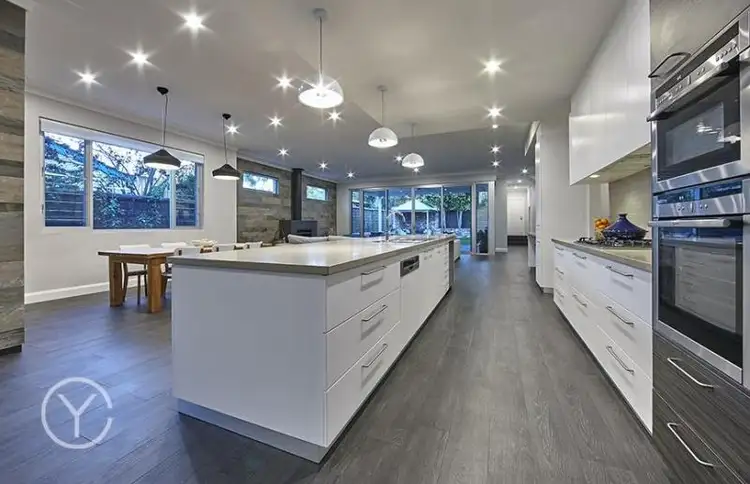
 View more
View more View more
View more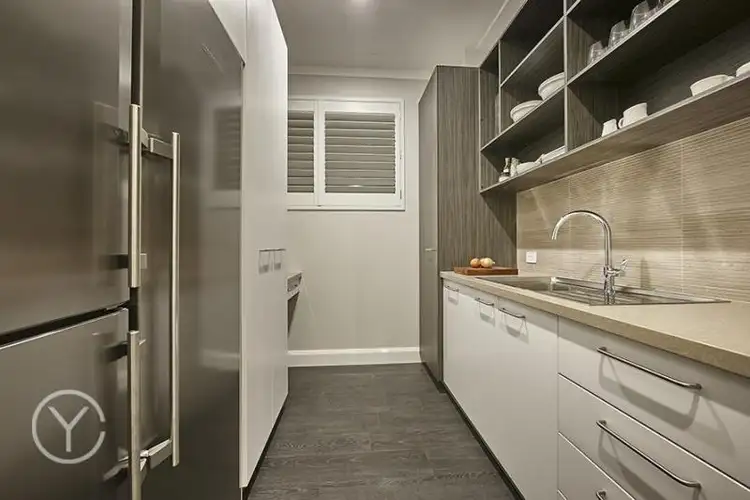 View more
View more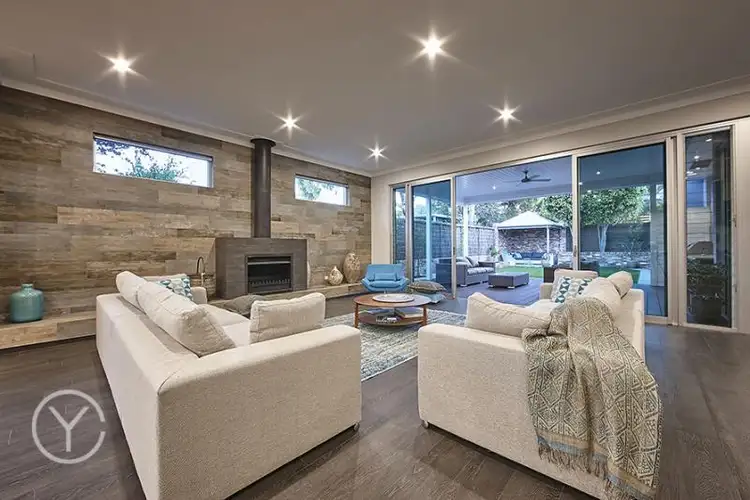 View more
View more
