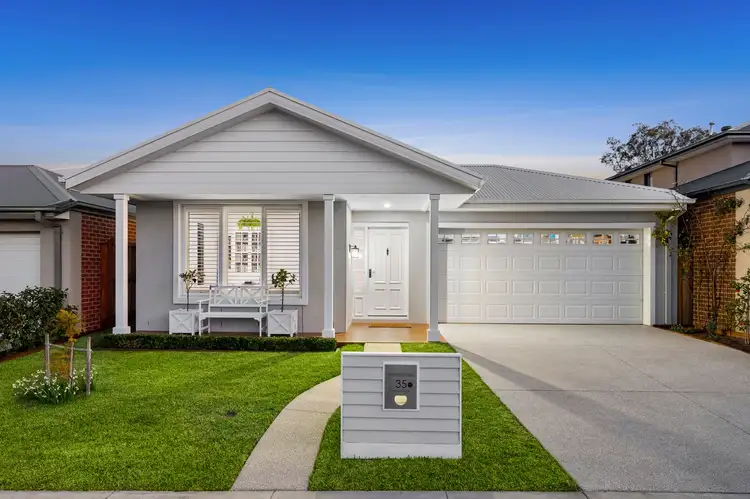This meticulously designed custom home presents a rare opportunity to live in the highly sought-after suburb of Mount Duneed. With attention to detail, luxurious finishes, and an idyllic location, this residence offers an enviable lifestyle that few can match. Carefully crafted to create an atmosphere of elegance and sophistication, this American farmhouse inspired kitchen comprises custom brass tapware and pendant lighting, complemented by eye-catching shaker-style cabinetry. Continue through to be greeted by spacious living areas bathed in natural light, enhancing the feeling of openness and serenity. Situated adjacent to a pristine nature reserve, this home offers the unique opportunity to embrace the beauty of the outdoors right at your doorstep. Offering an abundance of lifestyle amenities just moments from your doorstep, your dream home awaits!
Kitchen: Island stone bench with overhang breakfast bar, 900mm gas cooktop with silent rangehood, custom shaker-style drawer kitchen cabinets, subway tile splashback, butlers farmhouse style sink with brass tapware, substantial feature picture window, floating shelving, solid brass pendant lighting, walk-in pantry with ample shelving & powerpoints, cavity slider, brass fittings, upgraded Miele dishwasher, high 2740mm ceilings, Blackbutt floating wood flooring, downlights
Living/Dining: Open plan, high ceilings, ducted heating & evaporative cooling, downlights throughout, solid brass pendant lighting over dining, Blackbutt floating wood flooring, plantation shutters, provision installed for gas log fire to be added, sliding glass French-style doors open to outdoor alfresco creating indoor/outdoor flow
Master bedroom: Ducted heating & evaporative cooling, downlights, plantation shutters, luxe walk in robe with built-in shelving and LED strip lighting, high ceilings, Blackbutt floating wood flooring, double glazing
Ensuite: Semi-inset dual basins, twin vanity with shaker-style cabinetry, stone benchtop, custom mirrors with wooden framing, heritage tiling, extended shower containing waterfall shower head & hand-held shower head, shower niche, feature heated towel rail, brass fittings, plantation shutters, separate toilet, additional heating vent & tastic lighting
Second living: Semi secluded, ducted heating & evaporative cooling, Blackbutt floating wood flooring, window with plantation shutters, down lights, TV points
Study nook: Blackbutt wood bench, LED strip lighting, built in cabinetry and filing
Additional bedrooms: Ducted heating & evaporative cooling, built in robes with shaker-style doors, downlights, ceiling fans with light, roller blinds, rear bedroom containing French-style double doors
Main bathroom: Freestanding bath, single vanity with shaker-style cabinetry, stone benchtop, large custom mirror with wooden framing, heritage tiling, semi-frameless shower with waterfall shower head & hand-held shower head, niche, feature towel rail, brass fittings, additional heating vent & tastic lighting, separate toilet
Outdoor: Immaculately maintained front yard with grass and established gardens, façade feature brass lighting, decked front porch overlooking peaceful reserve, backyard undercover decked alfresco with downlights & power switches, glass siding doors to indoor, security door, paved path to garage access, flourishing floral garden beds, established grass, low maintenance backyard, retractable concealed clothesline, reticulated watering system, exposed aggregate concrete path to single side-gate access
Mod cons: Alarm system, high 2740m ceilings, evaporative cooling & ducted heating, extra insulation (60mm Bradford blanket under roof sheets), premium position siding nature reserve, large walk-in pantry with ample shelving, provision installed for gas log fire to be added, downlights throughout, Blackbutt floating wood flooring, study nook, laundry containing trough and external access through french-style door & hanging rack, double lock-up garage with internal/external access & built in storage, aggregate concrete driveway, Opticomm access, Club Armstrong
Close by local facilities: Club Armstrong, 9 Grams cafe, district park, sporting ovals, Mirripoa Primary School and new Armstrong Town Centre (all within walking distance), Geelong ring road, Torquay (10 minutes), Geelong CBD (15 minutes), Barwon Heads (15 minutes)
*All information offered by Armstrong Real Estate is provided in good faith. It is derived from sources believed to be accurate and current as at the date of publication and as such Armstrong Real Estate simply pass this information on. Use of such material is at your sole risk. Prospective purchasers are advised to make their own enquiries with respect to the information that is passed on. Armstrong Real Estate will not be liable for any loss resulting from any action or decision by you in reliance on the information. PHOTO ID MUST BE SHOWN TO ATTEND ALL INSPECTIONS*








 View more
View more View more
View more View more
View more View more
View more
