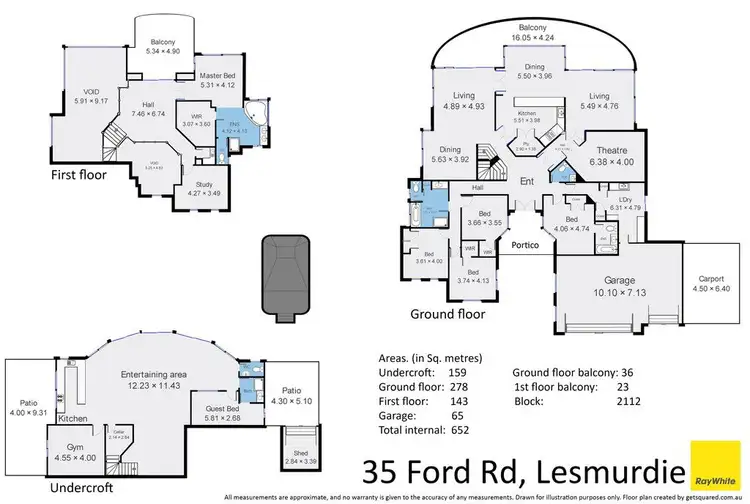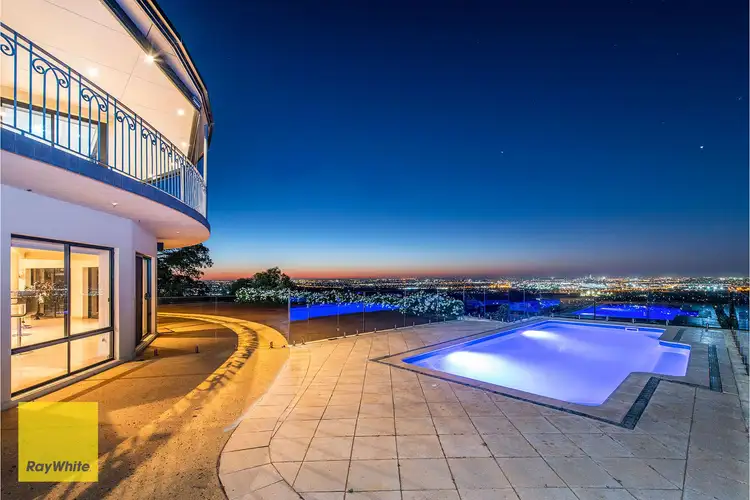Price Undisclosed
5 Bed • 4 Bath • 4 Car • 2112m²



+24
Sold





+22
Sold
35 Ford Road, Lesmurdie WA 6076
Copy address
Price Undisclosed
- 5Bed
- 4Bath
- 4 Car
- 2112m²
House Sold on Fri 26 Mar, 2021
What's around Ford Road
House description
“"ON TOP OF THE WORLD"”
Land details
Area: 2112m²
Property video
Can't inspect the property in person? See what's inside in the video tour.
Interactive media & resources
What's around Ford Road
 View more
View more View more
View more View more
View more View more
View moreContact the real estate agent

Nigel Aldridge
Ray White Aldridge & Associates
0Not yet rated
Send an enquiry
This property has been sold
But you can still contact the agent35 Ford Road, Lesmurdie WA 6076
Nearby schools in and around Lesmurdie, WA
Top reviews by locals of Lesmurdie, WA 6076
Discover what it's like to live in Lesmurdie before you inspect or move.
Discussions in Lesmurdie, WA
Wondering what the latest hot topics are in Lesmurdie, Western Australia?
Similar Houses for sale in Lesmurdie, WA 6076
Properties for sale in nearby suburbs
Report Listing
