“Bertram on Fordyce”
Sophisticated elegance from the moment you enter this stunning architecturally designed Seidler residence, defined by professionally landscaped grounds and an abundance of sheer quality that takes this property to a level of its own. Privately set on over 4 acres in the picturesque Olinda/ Mt Dandenong, bathed in sunlight, the grounds offer elevation yet rolling open lawn areas sweeping down to the Olinda Creek bordering the property and home to wallabies, lyre birds and deer.
Entering the main residence, the solid wormy chestnut timber floors lead into the imposing main living room and striking high ceilings with double glazed picture windows framing garden views and inviting the light in. A minimalist decor inside ensures the outdoor living integrates gently with the stone paving and glass balustrade leading your interest to the infinity pool and casual decking surround. The perfect entertainer for all seasons.
Designer edge in the new kitchen with sleek black stone bench tops and Blum fitted cabinetry detailing the Gaggenau and Miele appliances offers the ultimate class. The butlers pantry conceals the workings and clever floor plan design ensures the hub of the home is central to the East and West wing. Wired for sound throughout and decorated for true movie indulgence, the cinema room will please any member of the family with full screen visual and smart wiring technology, even independent refrigerated cooling for comfort control. A sitting room or 3 double bedrooms, a stylish guest bathroom with spa and internal access from the 3 car garage for the car enthusiast an absolute must. The high ceilings and neutral colour palette combines with sumptuous carpets in the bedrooms of the West wing accentuating the quality fixtures and fittings throughout.
Sheer luxury of the Chemise Philippe open fire / slow combustion with sandstone surround centrepieces the formal lounge ideally placed as a parents retreat in the East wing and leads to an impressive home office walled in shelving. The Master Suite is simply divine, overlooking Star Magnolias through walls of glass with a Sarah Jessica Parker wardrobe to die for! The grand ensuite offers twin vanity and classic elegance continuing the luxurious presentation of this elite residence.
The lifestyle options are endless, with further opportunities for restoring the additional caretakers cottage and glasshouse within the grounds. This exclusive home and sheer quality of the property is outstanding, depicting all that we love in the Dandenong Ranges. Inspection is essential to truly reveal the inclusions Bertram on Fordyce has to offer.
Inclusions
Double Glazed Windows
Hydronic Heating
Zoned Air Conditioning and Cooling
Ducted Vacuum
Security System
C bus style Hpm system and Internet wiring Piped music throughout property
Large 37.5 KVA Generator with automatic
changeover switch on power failure runs entire house and outside lights
Outdoor Blinds
Fully fenced area for pets
Pebble Concrete Drive
Meandering Paths
Please note: All property details shown are correct at time of publishing. Some properties may have been sold in the preceding 24 hours and we recommend that you confirm open for inspection times with the listing agent direct or the listing office.

Air Conditioning

Built-in Robes

Courtyard

Dishwasher

Floorboards

Outdoor Entertaining

Remote Garage

Secure Parking

Toilets: 2

Vacuum System

Water Tank
In-ground Pool (Heated), Built-in Watering, Alarm/Security System, Water Tank, Built-in Robes, Shed/
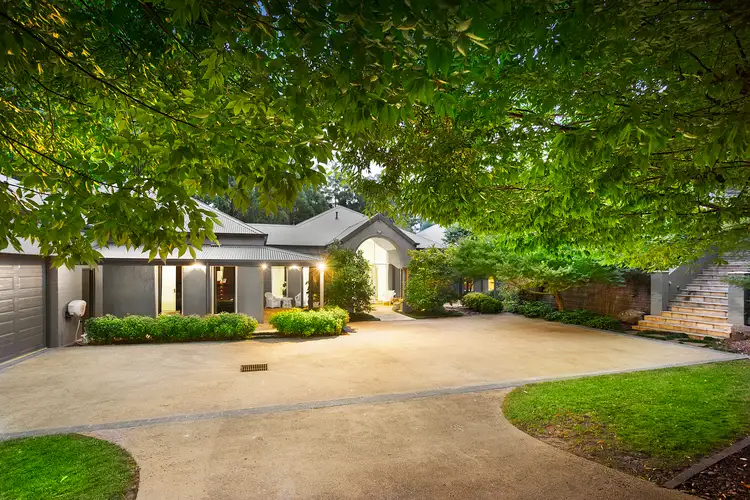
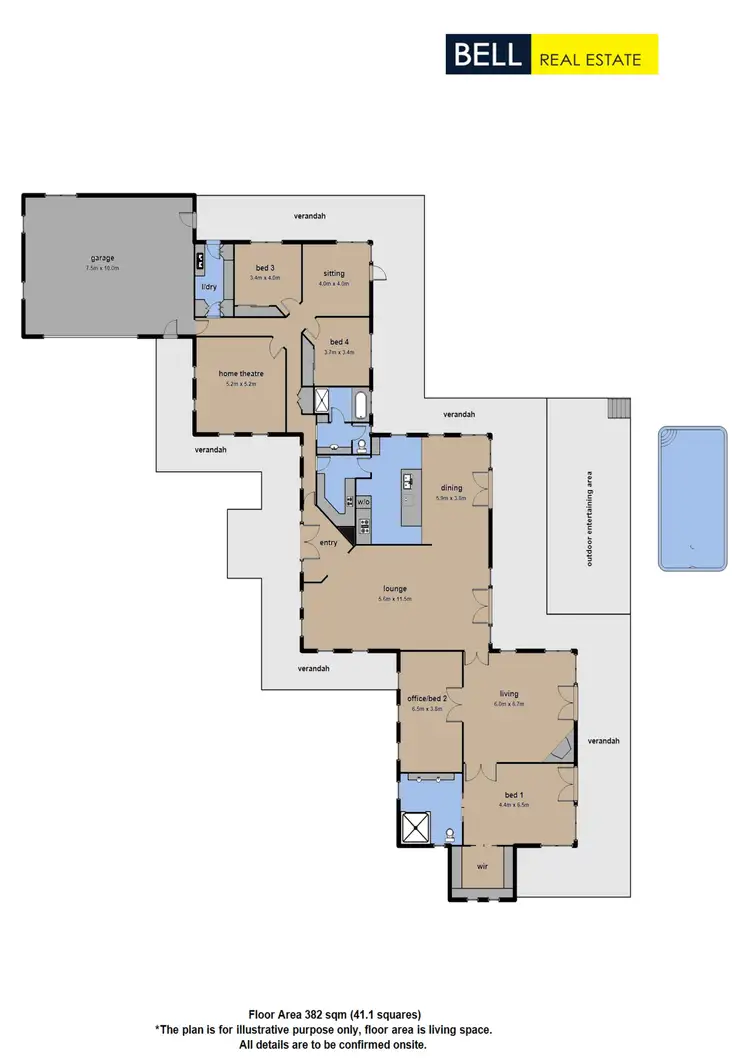
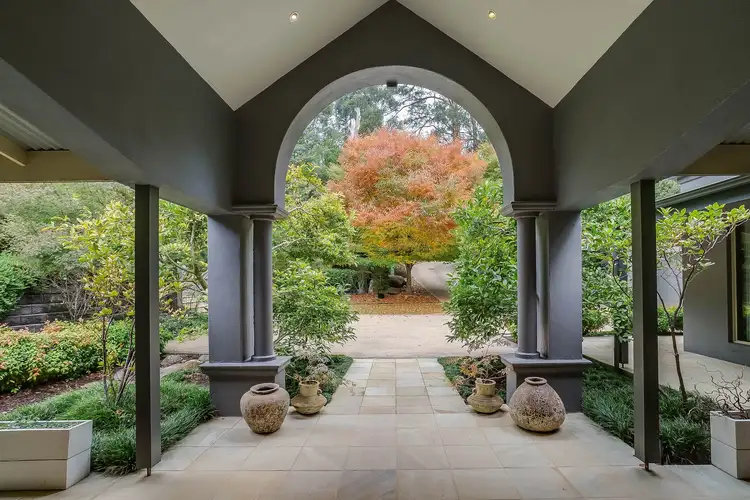
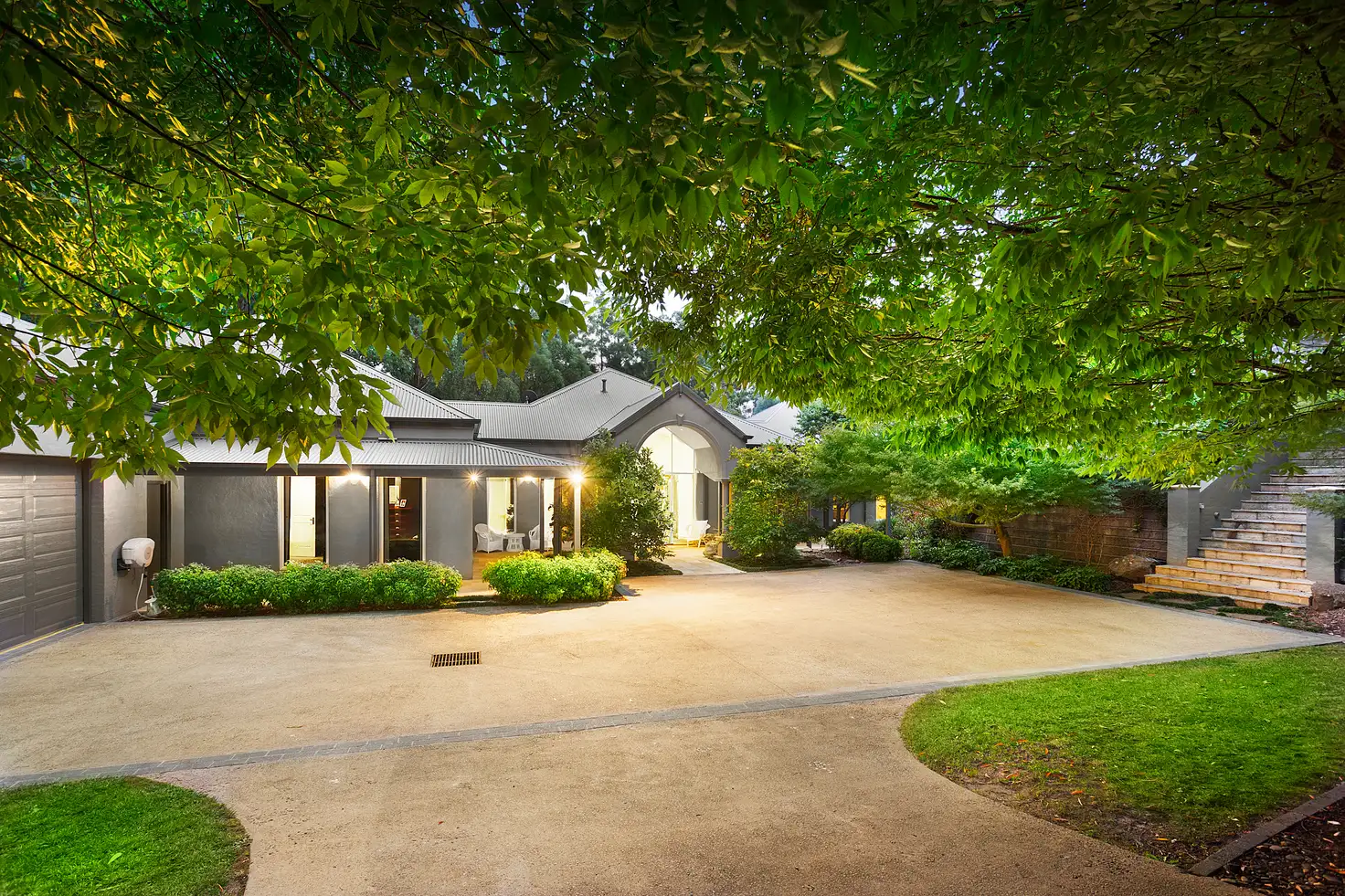


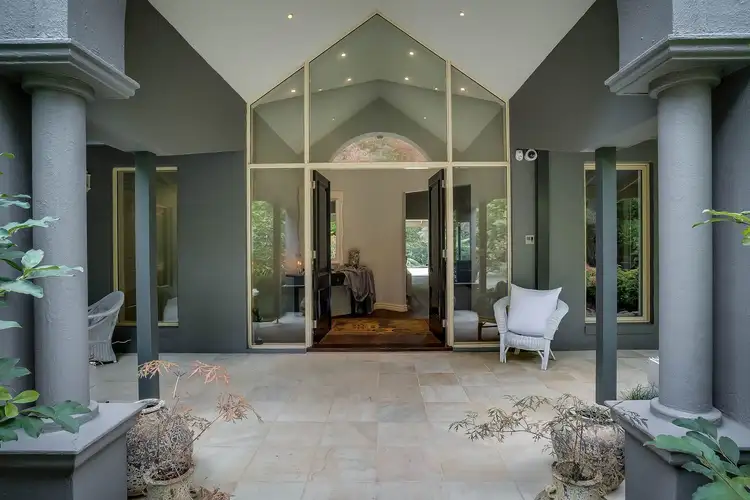
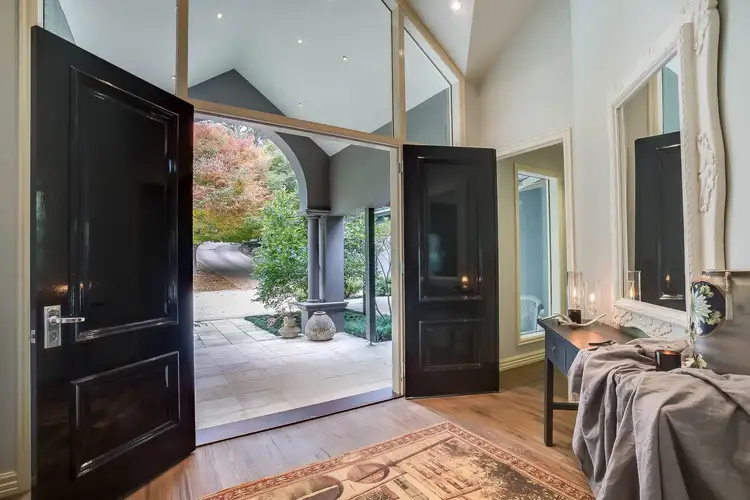
 View more
View more View more
View more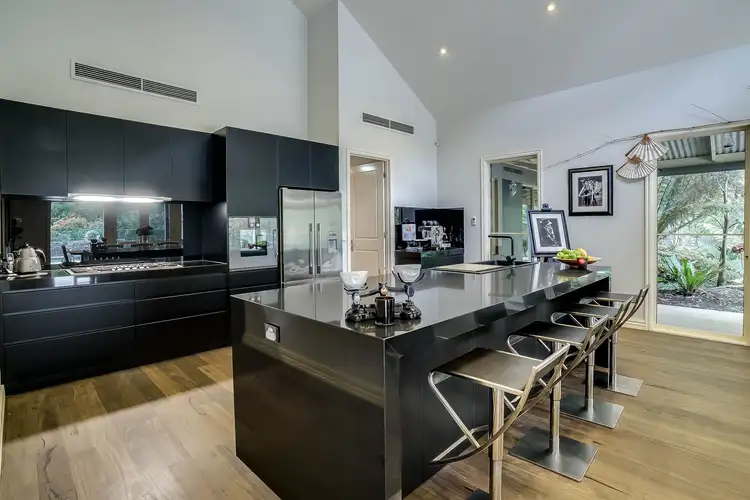 View more
View more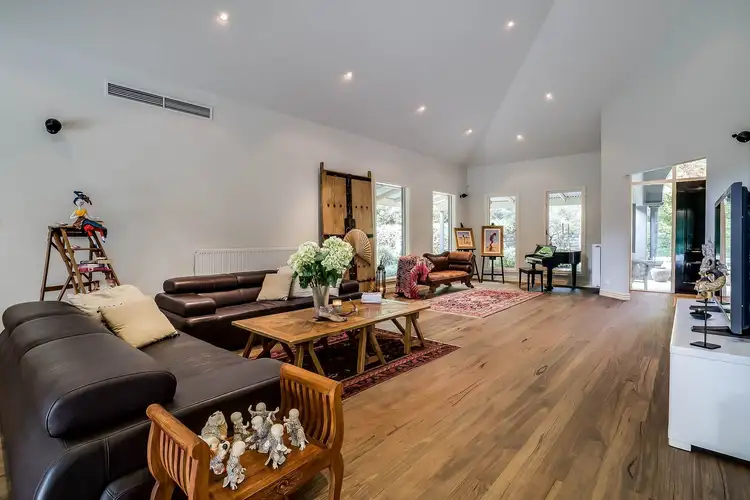 View more
View more
