Exuding modern elegance while retaining period features from its original 1910 build, 'Blandford' displays an impressive street presence standing out from its neighbours as an iconic and prestigious property in the sought-after suburb of West Hobart.
Desirably located on the city's fringe, the remarkable residence is within a short stroll or drive to the CBD, bustling entertainment and dining strip of North Hobart, nearby picturesque walking tracks and Knocklofty Reserve.
Over the past decade the home has undergone extensive renovations to allow for contemporary living, seamlessly blending with Edwardian features including high ceilings, original hardwood floors, ornate lead lighting, magnificent fireplaces and wide open spaces. Ornamental pressed-tin walls are displayed throughout, along with striking tiles, plantation shutters, chandeliers and chic matte black fittings and fixtures. The lower-level of the property is flooded with natural light and contains open-plan living and dining space incorporating the kitchen and extending to the sun-soaked rear deck. Multiple windows capture the stunning views across the suburb to the Tasman Bridge and beyond.
The culinary space boasts solid countertops, premium Siemens appliances including a stainless-steel dishwasher and sleek black oven and induction stovetop. A Fisher & Paykel refrigerator and a fitted Panasonic inverter microwave have the option to remain within the kitchen. Continuing downstairs, an exquisite formal living room or third bedroom with fireplace sits at the front of the home. Adjacent a luxuriously spacious and warm bedroom contains built-in wardrobes and a fireplace.
The lower level is serviced by a stylish bathroom with striking floor and wall tiles, featuring a glass shower, granite-topped vanity, bath and separate toilet. An under-staircase powder room adds additional convenience.
Ascending the grand, central staircase, a cosy library with skylight contains custom-built shelving and a Morso wood heater that warms the entire top floor. The light-filled master bedroom contains ample built-in wardrobe space and an ornamental fireplace.
An ultra-modern bathroom on the upper floor features a walk-in glass shower, vanity and a toilet. Each bathroom within the home contains under-floor heating and heated towel rails for ultimate comfort.
With superb views skimming the rooftops of West Hobart and cityscape, stretching across the River Derwent to the Eastern Shore, the sunroom on the top level is the perfect spot to enjoy a morning coffee at sunrise or a nightcap before bed.
Returning downstairs, the centrally located laundry features large linen closet storage room, plenty of bench space and European Asko appliances with a heat pump dryer and a washing machine. Throughout the home, ducted heating coupled with natural warmth provides the utmost comfort. Additional storage is located to the rear of the property with a secure shed connected to both electricity and water. An alarm system is also in place for peace of mind and the home is NBN-connected.
Outside, the fully fenced grounds contain completely organic irrigated garden beds featuring a wide array of seasonal fresh fruits and vegetables.
Al fresco dining and entertaining is made easy, with a sun-drenched timber split-level deck flowing on from the indoor living and kitchen area, with custom built seating and magnificent city and water views. In addition, there is a side courtyard within the established gardens encased by leafy greenery and manicured hedging providing a private oasis that can never be built out.
Combining refined elegance with period charm, this majestic residence of generous proportions in the heart of West Hobart sits within walking distance to practically everything required, and offers a lifestyle filled with modern comfort and complete convenience.

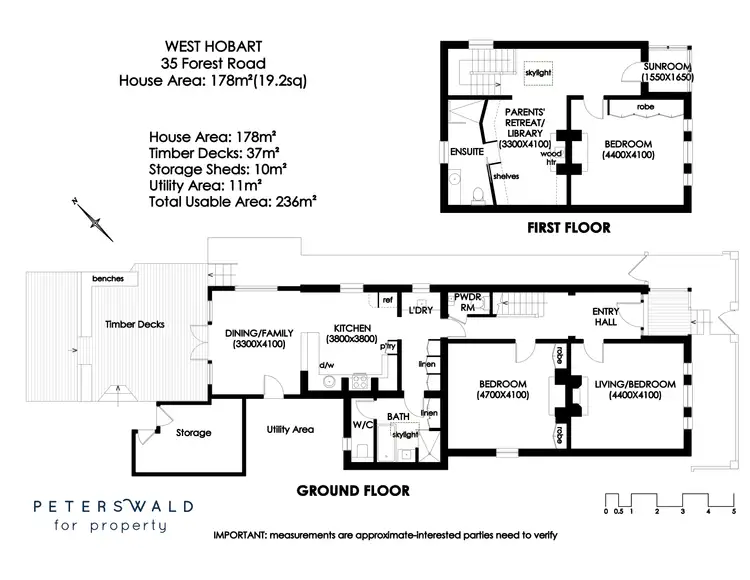
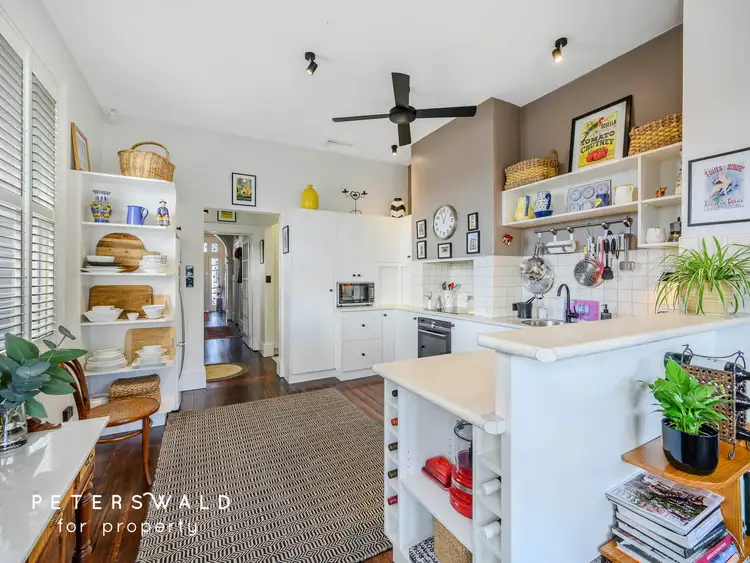




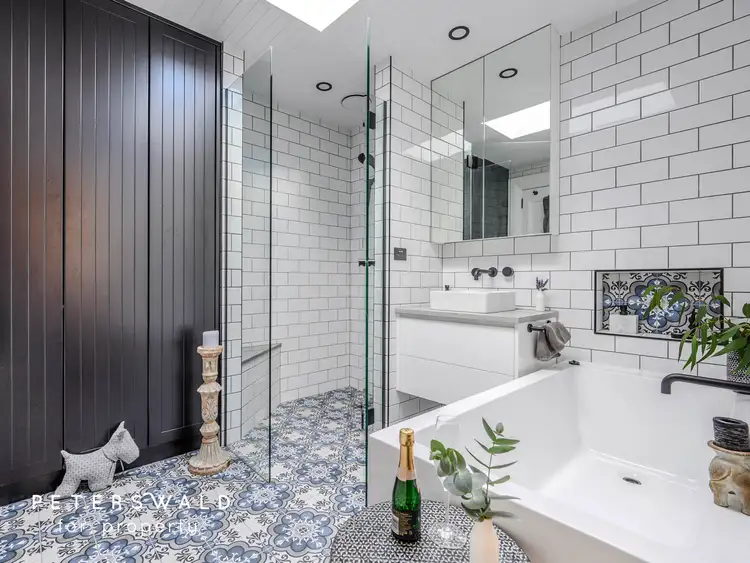
 View more
View more View more
View more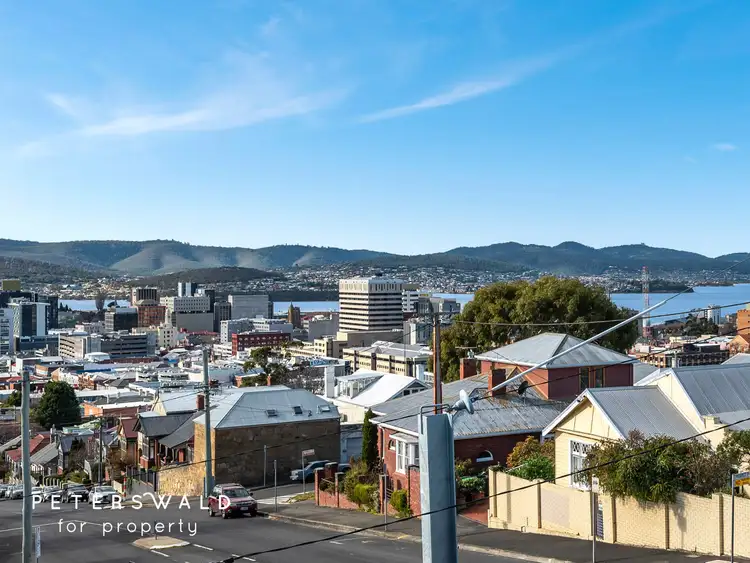 View more
View more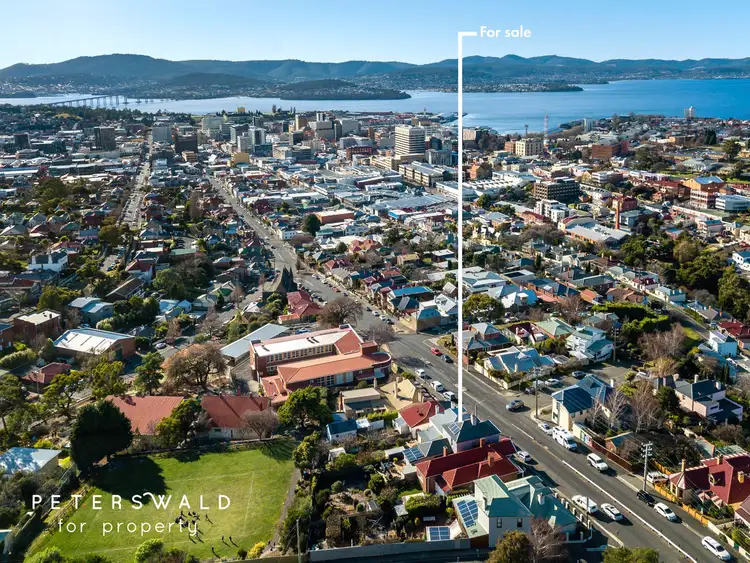 View more
View more
