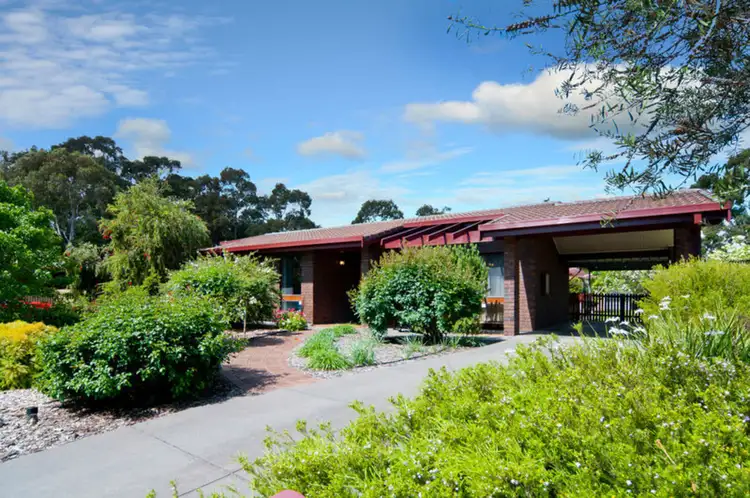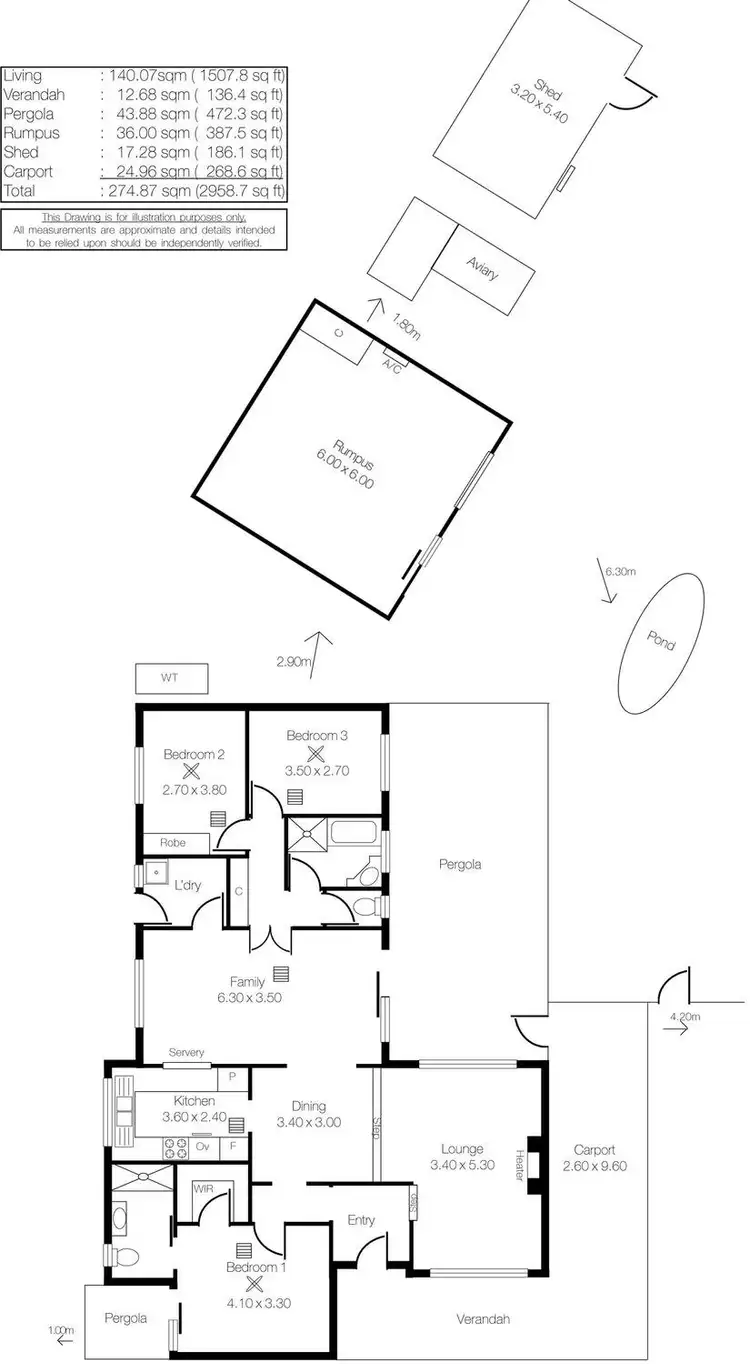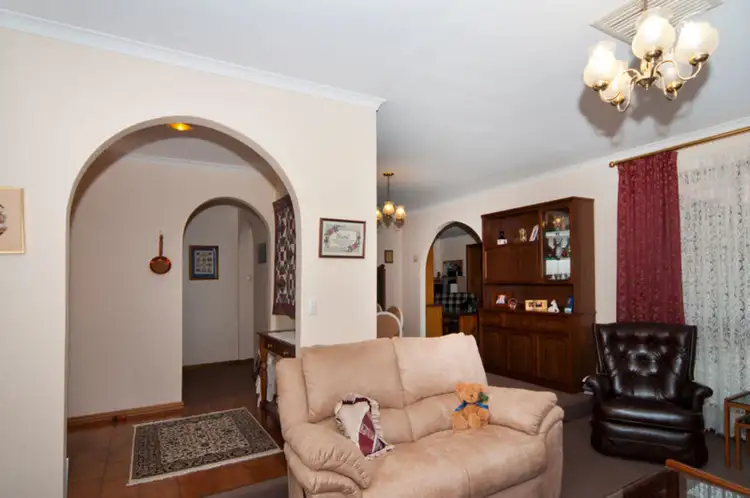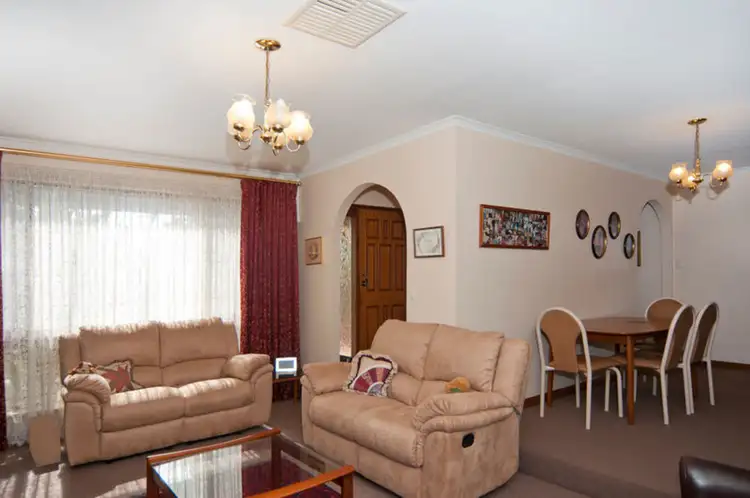Price Undisclosed
3 Bed • 2 Bath • 2 Car • 855m²



+19
Sold





+17
Sold
35 Fraser Avenue, St Agnes SA 5097
Copy address
Price Undisclosed
- 3Bed
- 2Bath
- 2 Car
- 855m²
House Sold on Mon 27 Feb, 2012
What's around Fraser Avenue
House description
“SOLD - THANKS TO BRUCE RAISON”
Property features
Building details
Area: 186m²
Land details
Area: 855m²
Interactive media & resources
What's around Fraser Avenue
 View more
View more View more
View more View more
View more View more
View moreContact the real estate agent
Nearby schools in and around St Agnes, SA
Top reviews by locals of St Agnes, SA 5097
Discover what it's like to live in St Agnes before you inspect or move.
Discussions in St Agnes, SA
Wondering what the latest hot topics are in St Agnes, South Australia?
Similar Houses for sale in St Agnes, SA 5097
Properties for sale in nearby suburbs
Report Listing

