$986,500
4 Bed • 2 Bath • 3 Car • 696m²
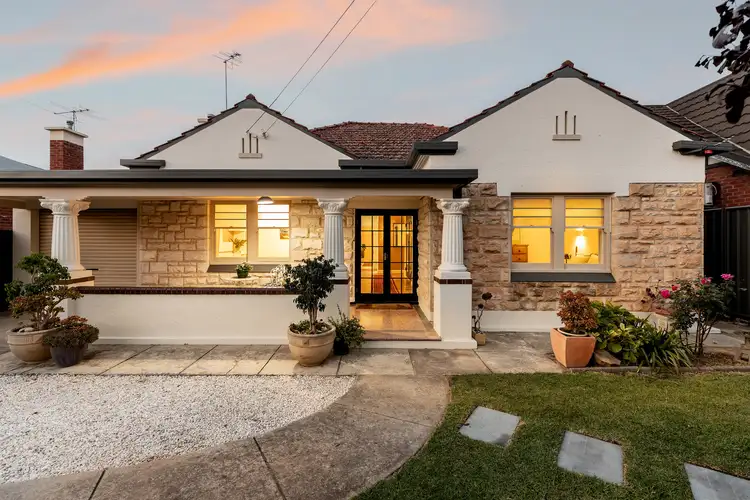
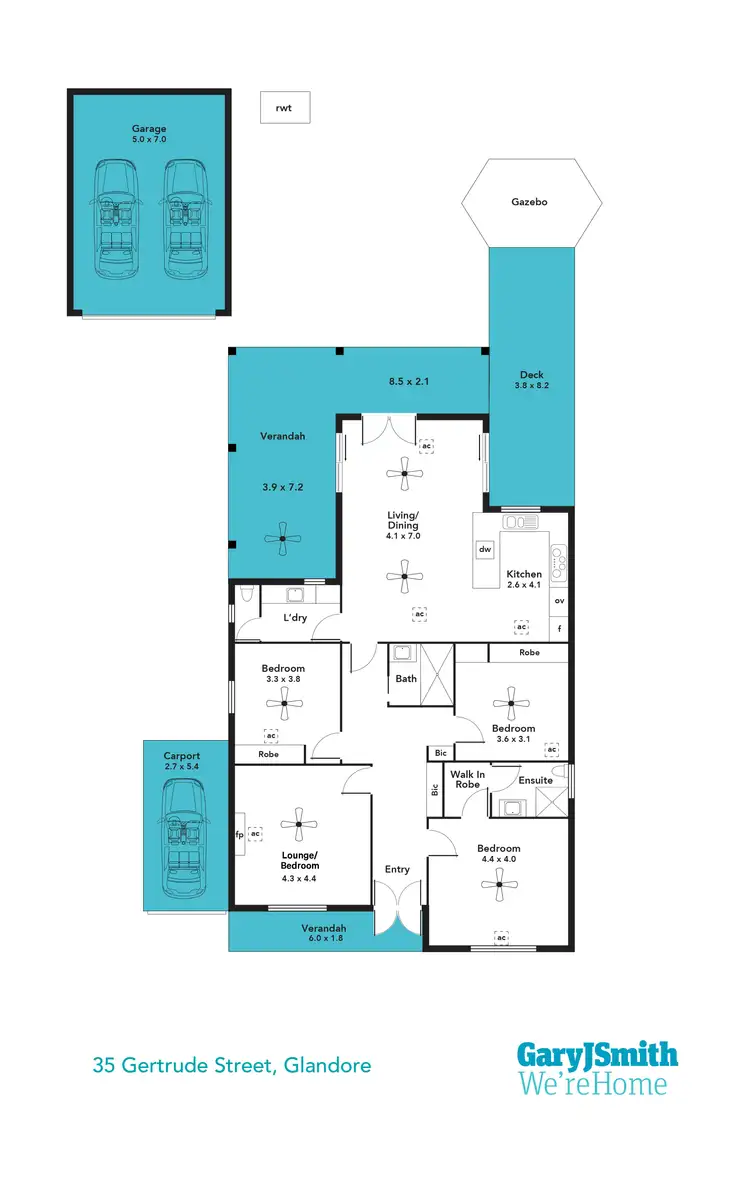
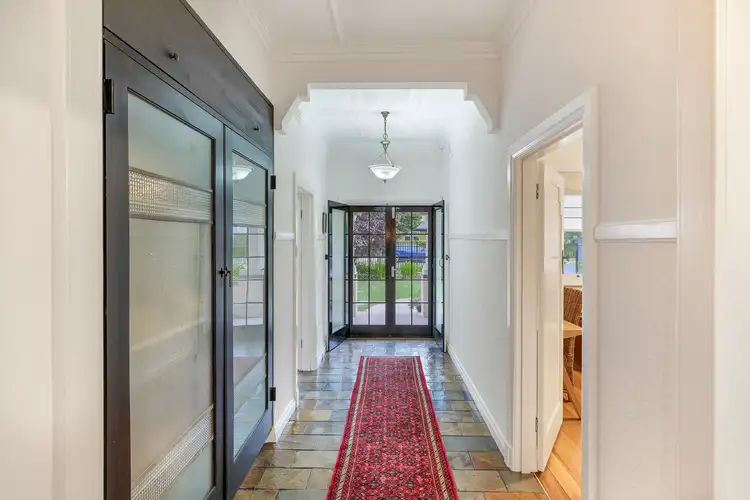
+32
Sold



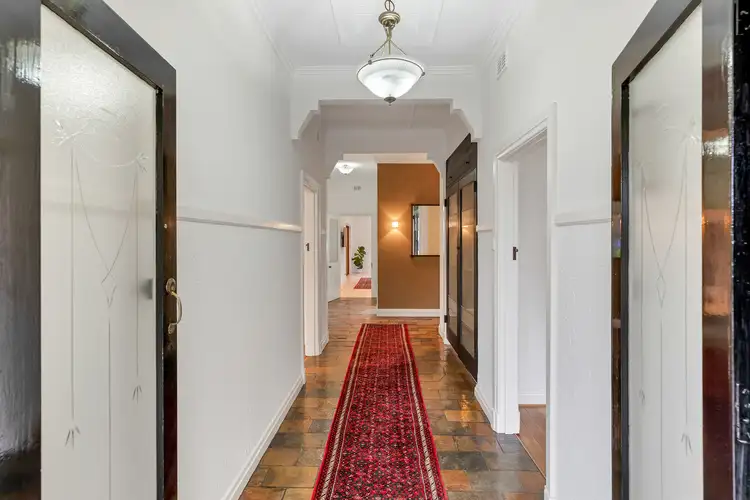
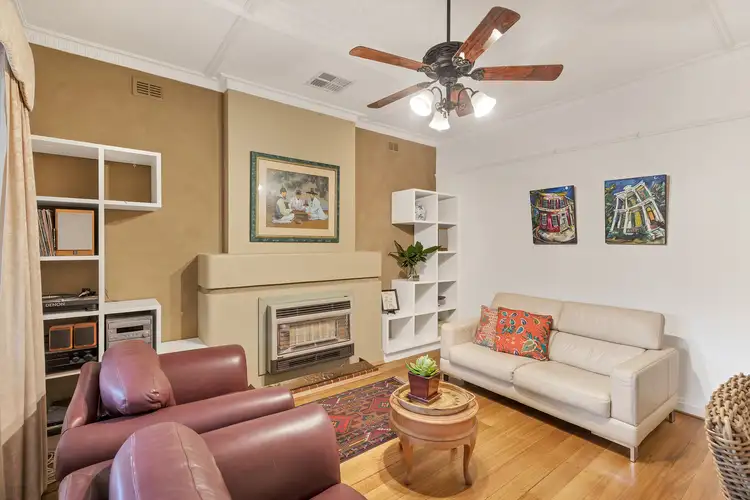
+30
Sold
35 Gertrude Street, Glandore SA 5037
Copy address
$986,500
- 4Bed
- 2Bath
- 3 Car
- 696m²
House Sold on Sat 27 Mar, 2021
What's around Gertrude Street
House description
“Blending Contemporary with Character in a First-Class Location”
Property features
Other features
reverseCycleAirConLand details
Area: 696m²
Property video
Can't inspect the property in person? See what's inside in the video tour.
Interactive media & resources
What's around Gertrude Street
 View more
View more View more
View more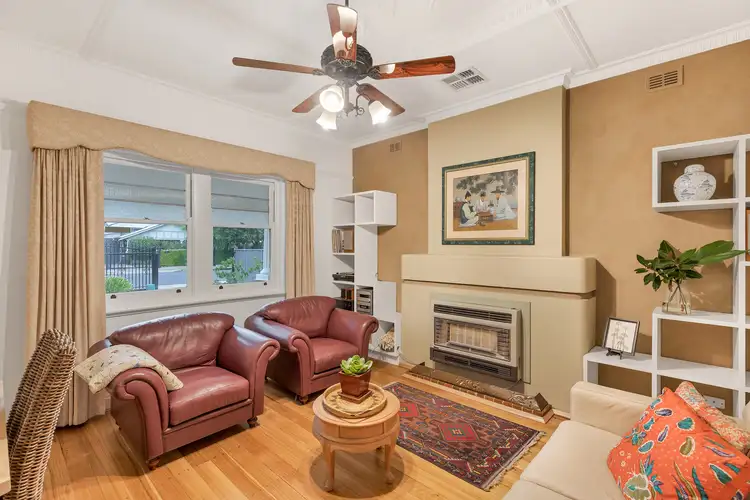 View more
View more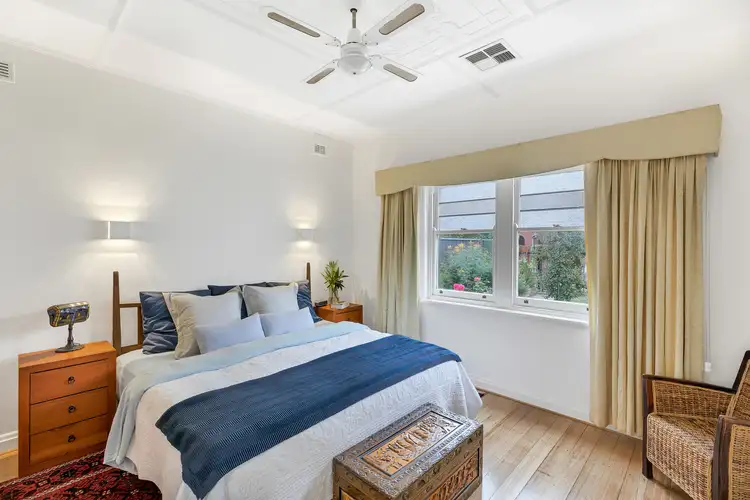 View more
View moreContact the real estate agent

Craig Smith
Gary J Smith Real Estate - Plympton
0Not yet rated
Send an enquiry
This property has been sold
But you can still contact the agent35 Gertrude Street, Glandore SA 5037
Nearby schools in and around Glandore, SA
Top reviews by locals of Glandore, SA 5037
Discover what it's like to live in Glandore before you inspect or move.
Discussions in Glandore, SA
Wondering what the latest hot topics are in Glandore, South Australia?
Similar Houses for sale in Glandore, SA 5037
Properties for sale in nearby suburbs
Report Listing
