Perfectly positioned on an easy-care corner block , this quality well maintained 4 bedroom 2 bathroom family home is extremely appealing if you are an astute investor seeking happy Tenants who have kept the place immaculate for a number of years and want to continue to do so into the future then this is one for you.
If you wish to move in and make it your home , contact Dee for time frames. 0438606997
There are many advantages with this Lovely property and extra bonuses include:
• Recently painted throughout with lighting upgraded to LEDs
• New carpets throughout
• New dishwasher ,new hot plates ,new oven and new smoke alarms
• Hot water system replaced approx. 12 months
• Fully reticulated gardens and lawns lovingly created and maintained by the Tenants.
Beyond the modern façade, gorgeous double French doors reveal a carpeted front lounge – or theatre – room off the entry, directly opposite a large master-bedroom suite that is also carpeted for comfort and boasts a walk-in wardrobe and a private ensuite bathroom with a shower, toilet and vanity.
The impeccably-tiled open-plan family, dining and kitchen area is huge in size and enjoys internal shopper's entry via a remote-controlled double lock-up garage that also benefits from access to the rear of the property.
The stylish kitchen itself is well-equipped with double sinks, tiled splashbacks, a Westinghouse range hood, a Euro five-burner gas cooktop, a Euro under-bench oven and a stainless-steel Euromaid dishwasher.
The three spare bedrooms are all carpeted and have their own built-in robes – inclusive of a second or “guest” bedroom suite with semi-ensuite access through to the main family bathroom. There, a separate shower and bathtub help cater for everybody's personal needs.
Off the family room lies a delightful outdoor alfresco-entertaining area that overlooks a massive north-facing backyard with the most sprawling of green lawn you are ever likely to come across. There is endless space for the kids and even the family pet to run around, plus a lemon tree in the corner that is sure to add an exotic twist to those summer beers.
Complementing the desirable “lock-up-and-leave lifestyle” that is encouraged here is a very close proximity to schools, shopping, San Teodoro Park,The Ashby Bar & Bistro (only a matter of footsteps away), public transport, picturesque Lake Joondalup and so much more. How wonderful!
Other features include, but are not limited to;
• Tiled entry foyer with a feature picture recess on its northern wall
• Practical laundry with access out to the backyard
• Linen press
• Separate 2nd toilet
• Ducted-evaporative air-conditioning
• Security-alarm system
• Feature down lighting
• Security doors
• Vertical blinds throughout
• Gas hot-water system (replaced approx. 12 months ago)
• Colorbond fencing
• Reticulation
• 606sqm (approx.) corner block with side access
• Built in 2007 (approx.)
• Close to shopping at Wanneroo Central, Carramar Village and Banksia Grove Village
• Nearby primary and secondary schools in Wanneroo, Tapping, Carramar and Banksia Grove
• Minutes away from Carramar Golf Club, the freeway and the coast
Disclaimer
The particulars and photographs shown on this website are supplied for information only and shall not be taken as a representation in any respect on the vendor or the agent. The information, opinions and publications available on this website are broad guides for general information only. They are solely intended to provide a general understanding of the subject matter and to help you assess whether you need more detailed information. The material on this website is not and should not be regarded as legal, financial or real estate advice. Users should seek their own legal, financial or real estate advice where appropriate. Every effort is made to ensure that the material is accurate and up to date. However, we do not guarantee or warrant the accuracy, completeness, or currency of the information provided. You should make your own inquiries and obtain independent professional advice tailored to your specific circumstances before making any legal, financial or real estate decisions.
The wearing of face masks is now mandated in all public indoor settings in the Perth and other regions. We respectfully requests that you MUST wear a face mask and register your attendance if attending this property.
In the case of an exemption it must be produced beforehand. We thank you for your cooperation
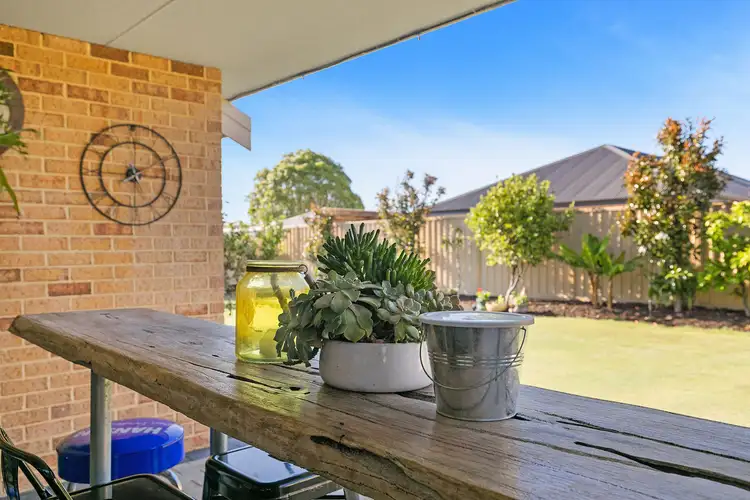

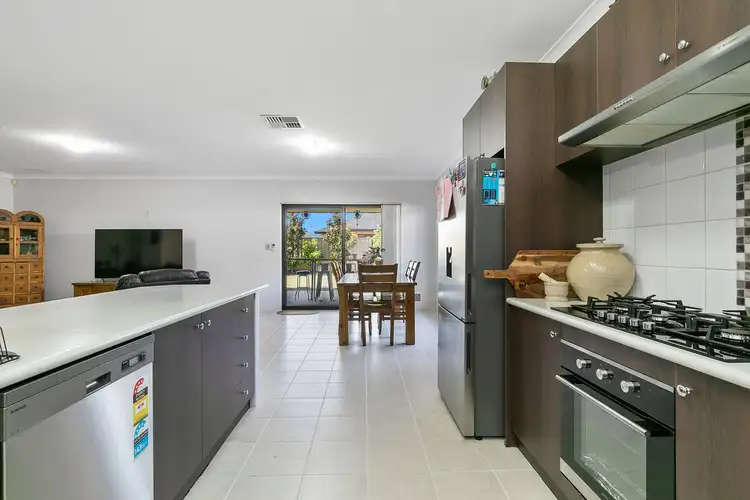



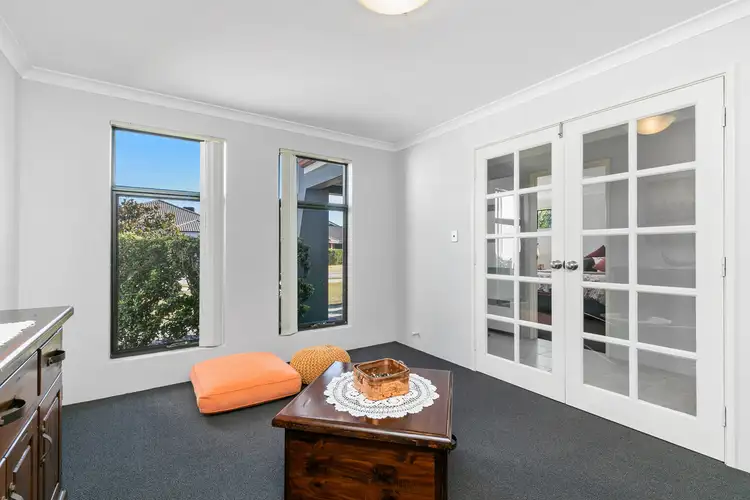
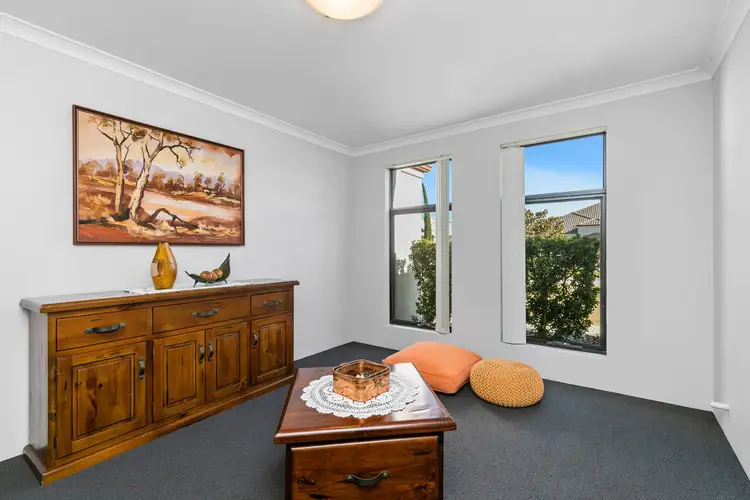
 View more
View more View more
View more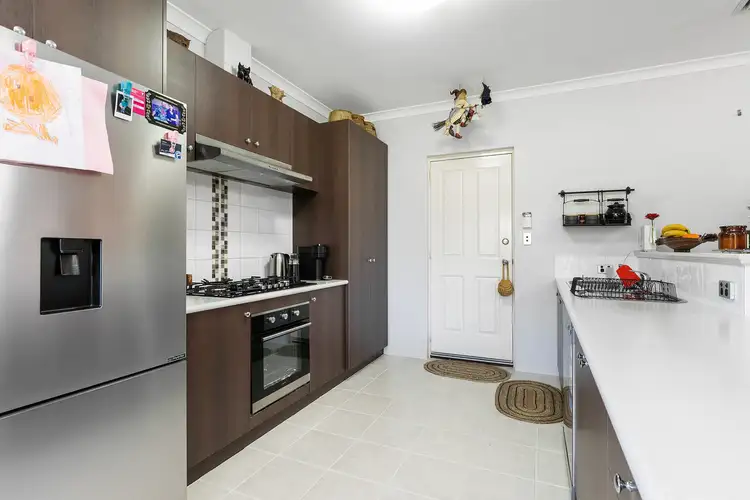 View more
View more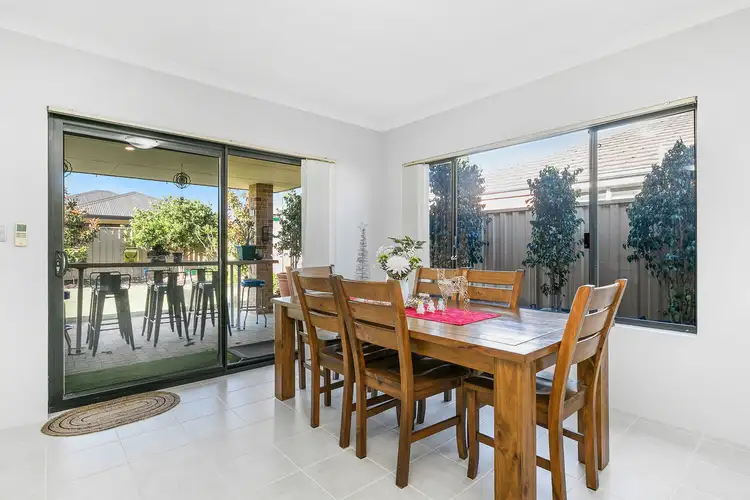 View more
View more
