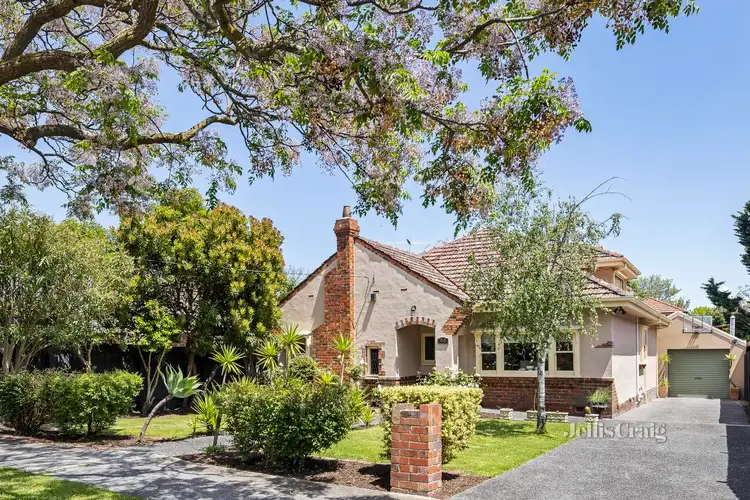Uncover exciting entertaining prowess behind the captivating Art Deco beauty in this sensational four bedroom plus study, two bathroom c1935 brick residence with its fully self-contained rear studio. A timeless charmer, it exudes the gorgeous character of high decorative ceilings, rich timber detail and original leadlights through its wide entry foyer, exquisite lounge (fireplace), divine dining room and beautiful main bedroom (built in robes and immense fully tiled semi-ensuite). Step down to the seamless extension to enjoy the superb stone kitchen with Ilve 900 mm stove, fitted laundry with wealth of storage and spectacular open plan living and dining area (gas fireplace) with vaulted ceiling (5.5m approx.) connecting with the upstairs void where three further lovely bedrooms (two with built in robes), a central study/retreat and spotless bathroom are located. Opening through numerous French and bi-fold glass doors, the entertainer’s deck (heater & plumbing for BBQ) overlooks the lush west facing rear garden with cubby house and water feature. Private behind its own fence, the rear building offers the flexibility of a teenage retreat, a granny flat or guesthouse with its living and dining area, kitchen, bedroom with walk in robe, bathroom with laundry nook and private courtyard – currently leased for $1,450 per calendar month. Quality built with its Australian hardwood floors, this beautiful treasure is appointed with ducted heating, reverse cycle air conditioning, Roman blinds, external shutters, attic-storage, a garage and ample parking. One of Bentleigh’s favourite period streetscapes, just seconds to an array of cafes, shops, buses and train services on Centre Road; stroll up to the beautiful Allnutt Park and continue along the Elster Creek Trail, head over to Bentleigh/Hodgson Reserves for your weekend sport, and enrol your children into the communities of OLSH College, Brighton Secondary College, St Paul’s Primary School and Bentleigh West Primary School.








 View more
View more View more
View more View more
View more View more
View more
