Price Undisclosed
4 Bed • 2 Bath • 2 Car • 1205m²
New
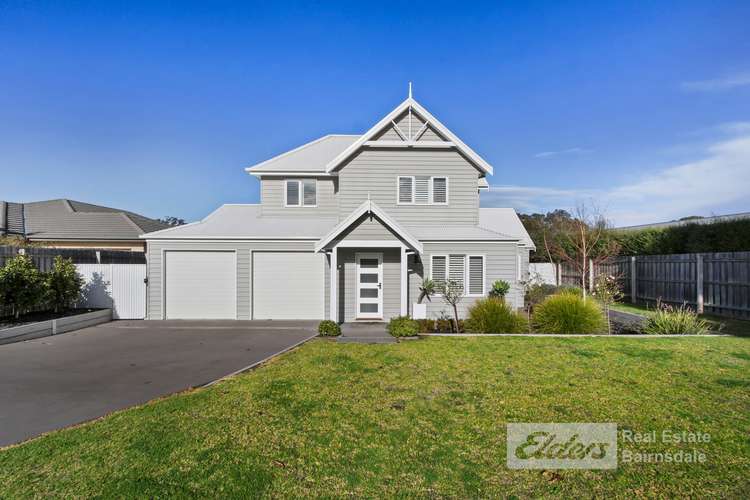
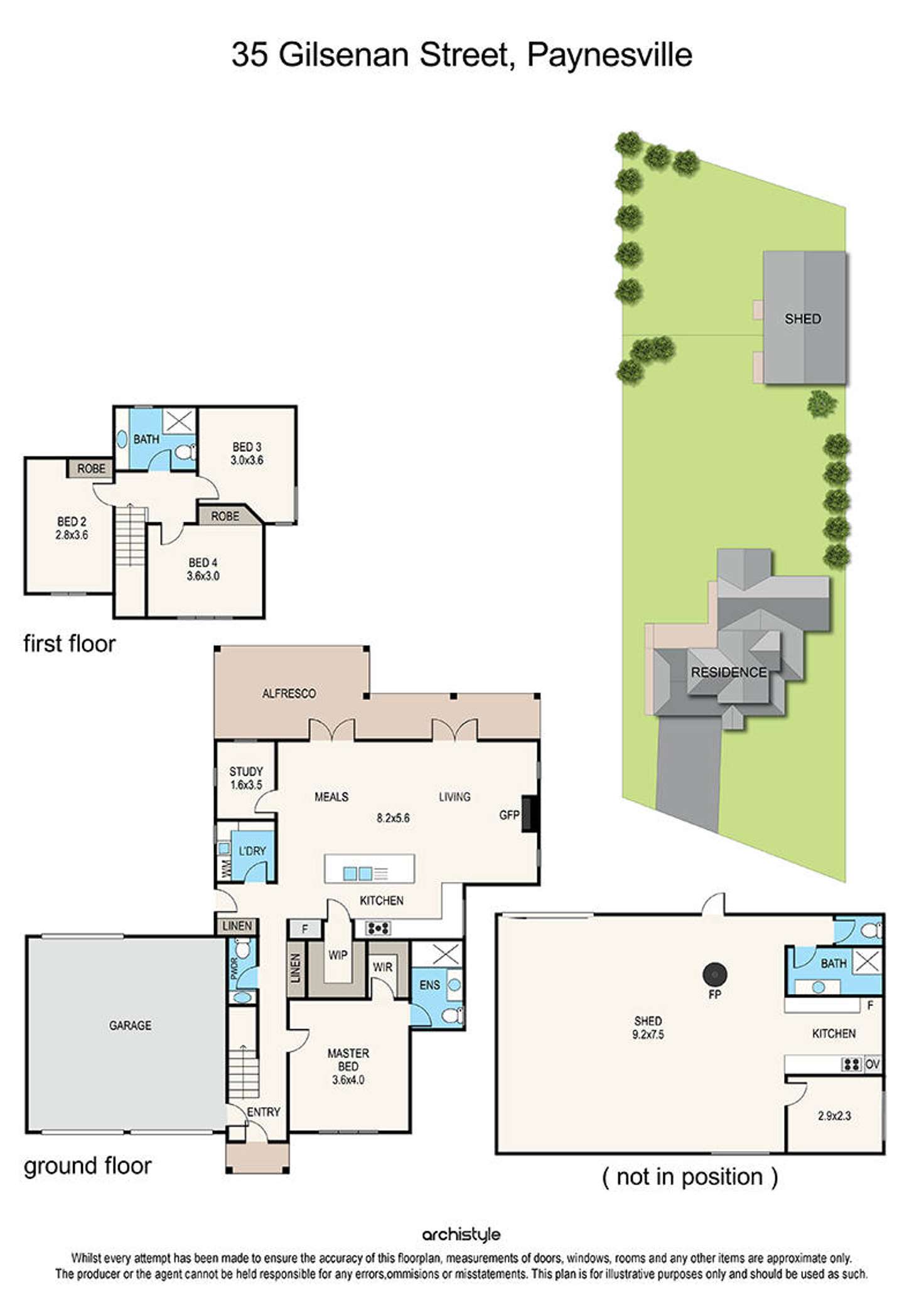
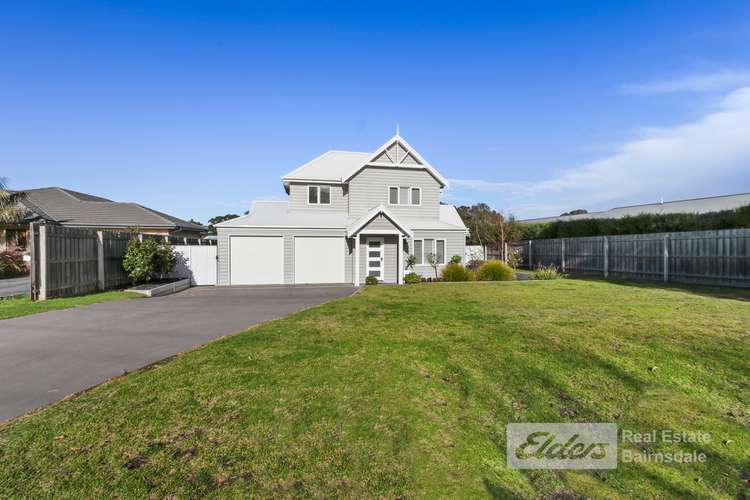
Sold




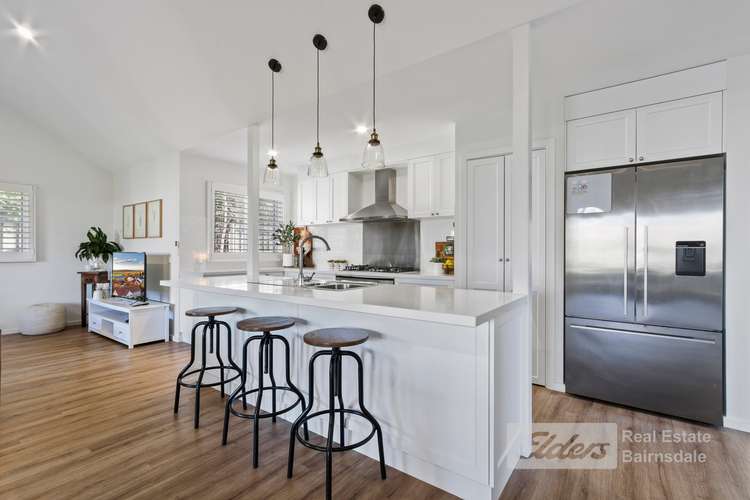
Sold
35 Gilsenan Street, Paynesville VIC 3880
Price Undisclosed
What's around Gilsenan Street

House description
“PICTURE PERFECT PAYNESVILLE HOME”
If white is your signature colour, then this charming bespoke home is for you! Flawlessly presented both inside and out, the Story Book Designer Home constructed by Dave Turner, offers quality and luxury at every turn, accompanied by a vast array of features sure to impress even the most discerning of buyers.
Instantly welcoming, the front door leads the way through to a sophisticated open plan living area showcasing raked ceilings, vinyl plank flooring, and a gorgeous all-white kitchen concealing a deceptively large butlers' pantry, and offering stone benchtops, a 900mm gas cooktop plus electric oven.
Rounding out the ground level is the generous master bedroom with en suite and walk-in robe, multiple linen cupboards, a dedicated study, laundry and a handy powder room with third toilet.
Three extra bedrooms take up occupancy on the top floor, all serviced by a central bathroom.
Plantation shutters add even more character to the home, whilst double glazed windows provide additional insulation. For ambience and comfort during all four seasons, there's a fitted gas log heater in the main downstairs living zone, split systems in several rooms, and ceiling fans scattered right throughout.
A double garage with third roller door provides access through to the backyard, where you can relax under the shade of the covered outdoor entertainment area. An even bigger bonus has to be the 8x12m shed with concrete floor. Fully self-contained with shower, toilet, kitchenette, wood heater and storage space.
A short walk to the lovely Sunset Cove with beach access, playground and a short walk along the foreshore to Paynesville's CBD.
View the Due Diligence Checklist: consumer.vic.gov.au/duediligencechecklist
Property features
Living Areas: 1
Study
Toilets: 3
Land details
Documents
What's around Gilsenan Street

 View more
View more View more
View more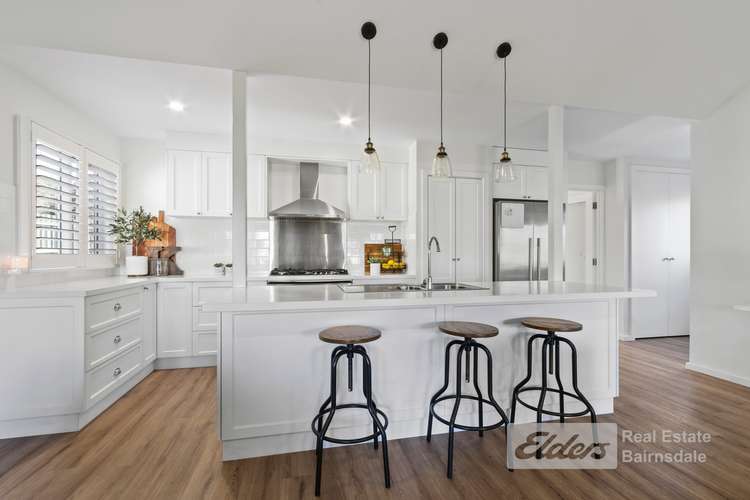 View more
View more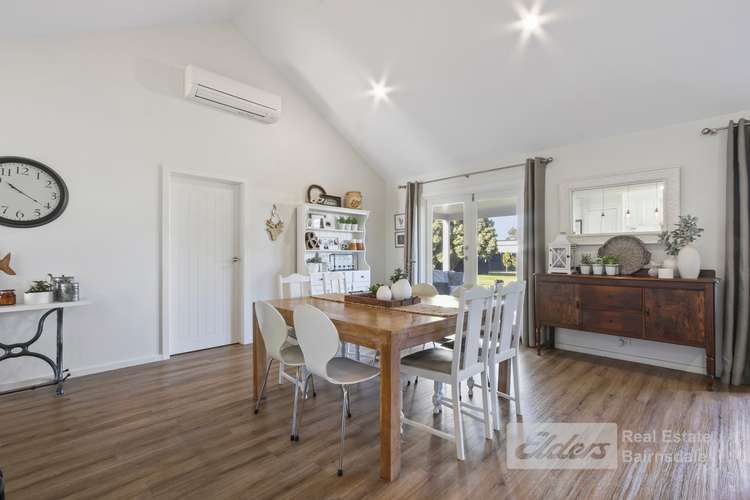 View more
View moreContact the real estate agent

Sean Sabell
OBrien Real Estate - Bairnsdale
Send an enquiry

Nearby schools in and around Paynesville, VIC
Top reviews by locals of Paynesville, VIC 3880
Discover what it's like to live in Paynesville before you inspect or move.
Discussions in Paynesville, VIC
Wondering what the latest hot topics are in Paynesville, Victoria?
Similar Houses for sale in Paynesville, VIC 3880
Properties for sale in nearby suburbs

- 4
- 2
- 2
- 1205m²