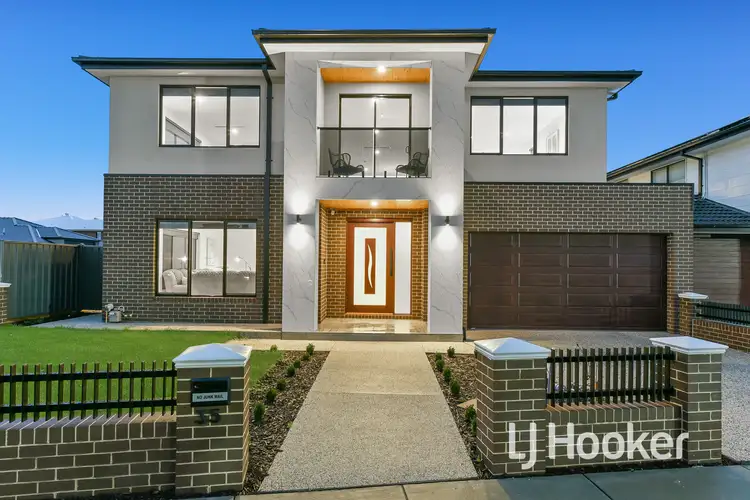No expense has been spared. This palatial abode offers an abundance of space and top-tier finishes, and the wow factor starts with its exceptional street presence: a double-storey brick and render facade punctuated by tall marble-tiled piers that bound a glass balustraded balcony, accentuated by a modern boundary fence, manicured landscaping, a double lock-up garage, and exposed aggregate path and driveway.
A 1200mm timber entry door with sidelight lead past a tiled, covered portico into a 2700mm high grand foyer adjoining formal sitting, all lavished by 600mm x 1200mm marble-look tile, ornate bulkheads and feature walls, LED downlights, and backlit display niches. Living and dining are open-plan, enjoying an integrated entertainment wall and gas fireplace, and the space leads out via triple stacker glass doors to a luxurious alfresco showcasing timber coffered ceiling with a fan and built-in kitchen.
Pendant lights adorn a stunning designer kitchen that promotes 60mm marble countertops with waterfall edging and a long fixture window set behind the matt-black 900mm gas burner, double bowl undermount sink, and mixer. Two-tone charcoal and white cabinetry are in abundance and buyers will fall in love with the twin wall-mounted electric ovens and walk-in pantry.
Timber-look floating laminate flooring defines the glass-surrounded staircase to the upper level where a large, sunlit rumpus with a balcony is central, surrounded by oversized bedrooms. While one-bedroom is found on the ground floor, four are upstairs and every one of them boasts a walk-in robe and a high-end ensuite, vaunting herringbone feature wall tiles, 40mm marble-top vanities, black semi-frameless showers, and designer mirrors and sink ware.
Size, quality, and style define this large family home, which proudly sits in a popular new estate, only moments walk from the idyllic Berwick Springs Wetlands Reserve, St Francis Xavier College, and St Catherines Primary School. The expansive Eden Rise Shopping Centre is only 3 minutes drive.
Every nook in this home has been paid the ultimate consideration. It is a forever home, designed and constructed for the highest standard of living.
Property Specifications:
· Five bedrooms all with their own walk-in robes and ensuites
· High ceilings, LEDs, ducted heating and cooling, quality flooring throughout
· Fully decked alfresco with its own kitchen
· Top-tier inclusions to kitchen and all five bathrooms








 View more
View more View more
View more View more
View more View more
View more
