Price Undisclosed
4 Bed • 3 Bath • 2 Car • 406m²
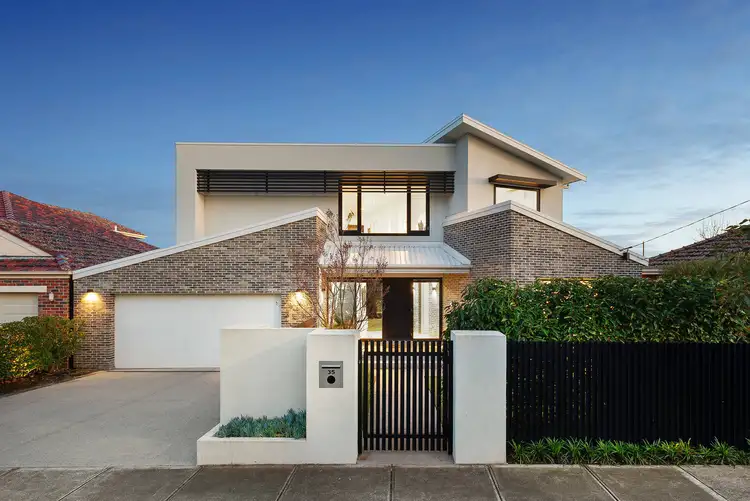
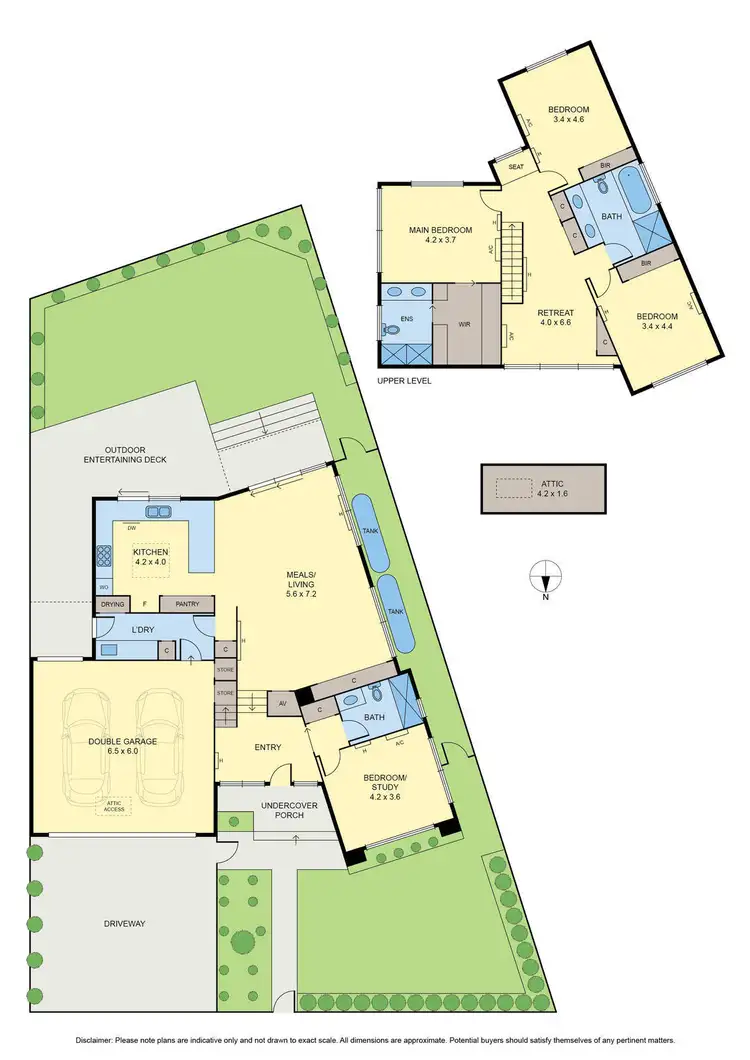
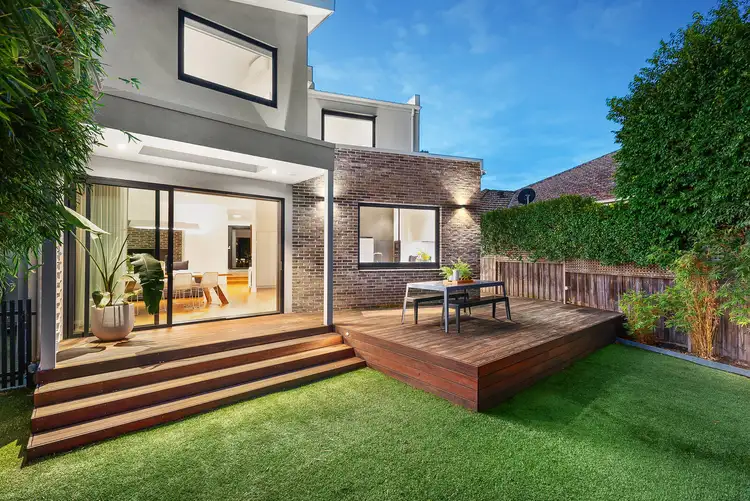
+13
Sold
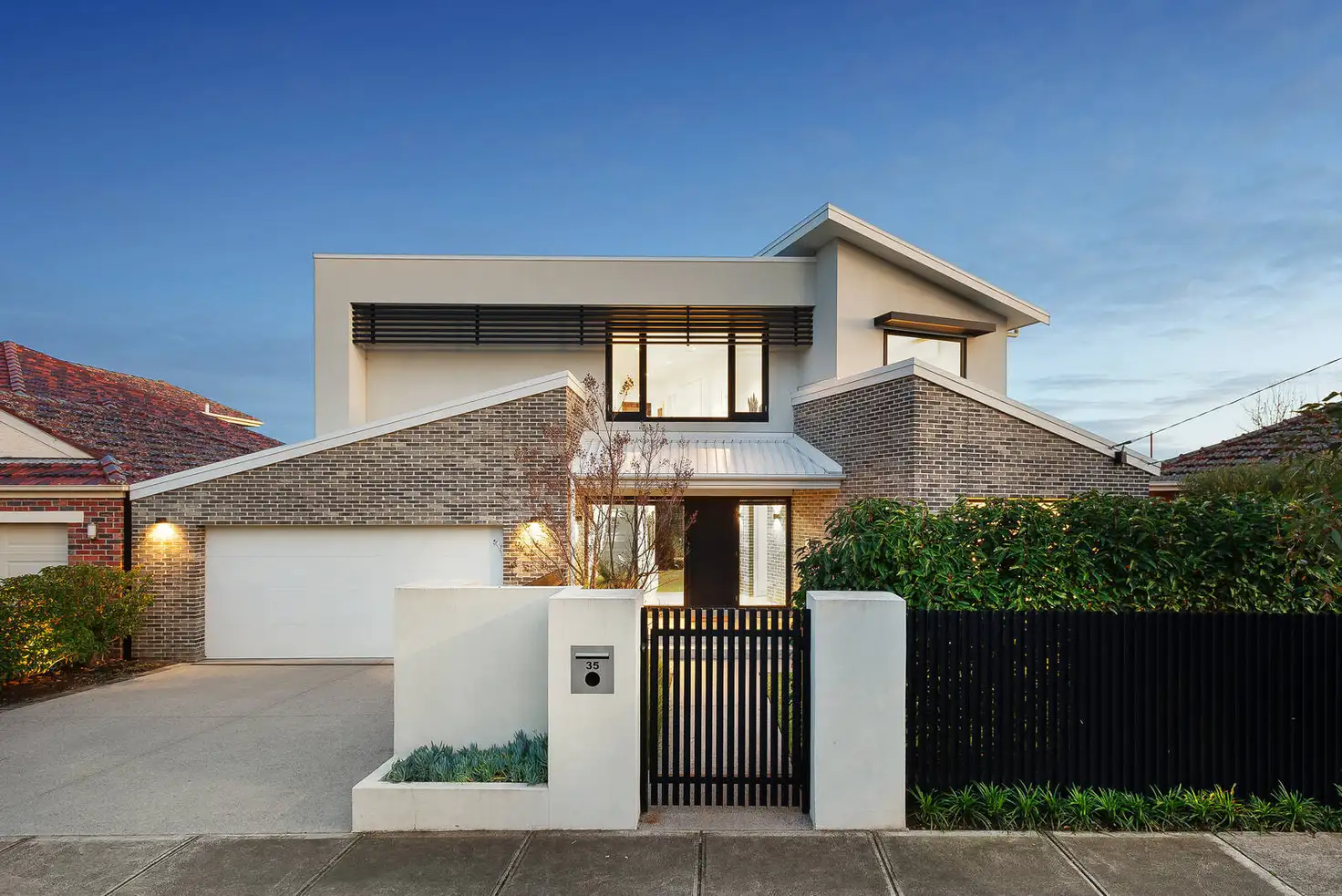


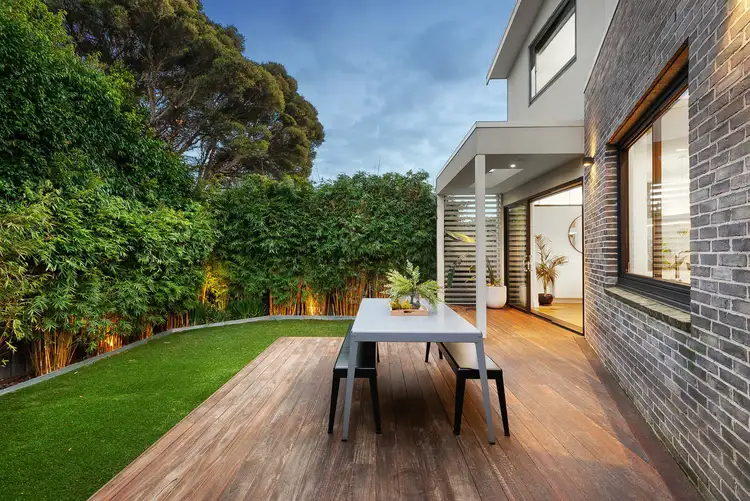
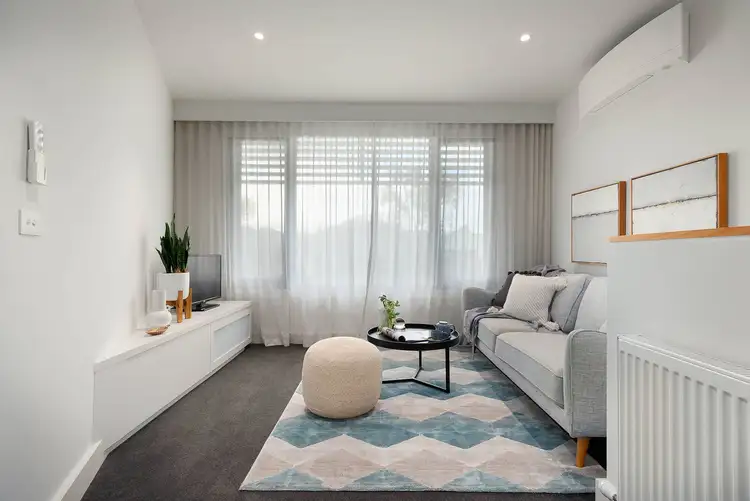
+11
Sold
35 Glenbervie Road, Strathmore VIC 3041
Copy address
Price Undisclosed
- 4Bed
- 3Bath
- 2 Car
- 406m²
House Sold on Wed 30 Jun, 2021
What's around Glenbervie Road
House description
“Contemporary Class In Elite Locale”
Land details
Area: 406m²
Interactive media & resources
What's around Glenbervie Road
 View more
View more View more
View more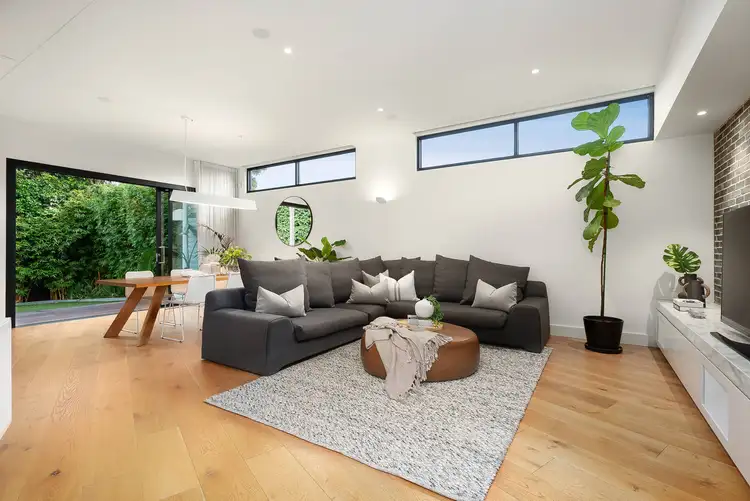 View more
View more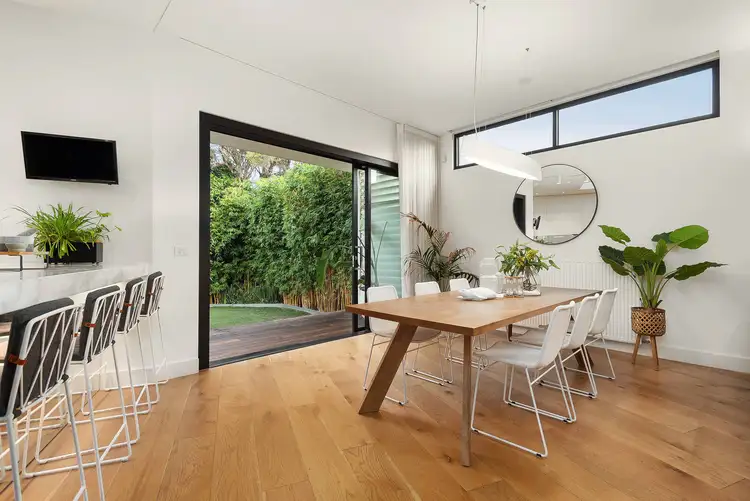 View more
View moreContact the real estate agent

Bruce Warburton
Woodards Essendon
0Not yet rated
Send an enquiry
This property has been sold
But you can still contact the agent35 Glenbervie Road, Strathmore VIC 3041
Nearby schools in and around Strathmore, VIC
Top reviews by locals of Strathmore, VIC 3041
Discover what it's like to live in Strathmore before you inspect or move.
Discussions in Strathmore, VIC
Wondering what the latest hot topics are in Strathmore, Victoria?
Similar Houses for sale in Strathmore, VIC 3041
Properties for sale in nearby suburbs
Report Listing
