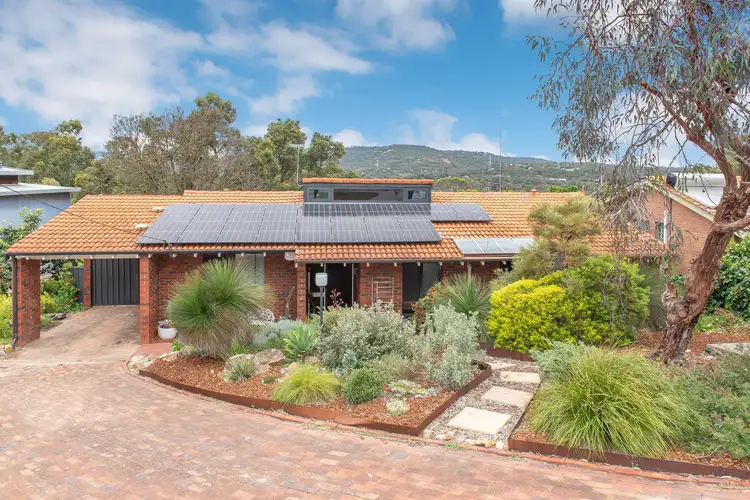Majestically nestled on a massive 1,620sqm leafy block in the tranquil foothills of Perth’s beautiful Darling Scarp, this fully-renovated 4 bedroom 2 bathroom family home has been stunningly transformed into something special, offering comfortable modern living with a tree-lined valley outlook towards the hills and breathtaking city views from the top of the driveway.
Subtly understated from its charming street frontage, this residence’s exceptional quality is evident from the moment you step foot inside. High raked ceilings and gleaming timber floorboards help preserve the property’s original character of yesteryear, whilst a sunken open-plan family, dining and kitchen area doubles as the central hub of the house with its two ceiling fans, a split-system air-conditioning unit for climate control, sparkling Caesar Stone bench tops, a double pantry, a separate breakfast bar for tea, coffees and extra storage, a sleek Westinghouse Induction cooktop, a Fisher and Paykel oven a new stainless-steel Beko dishwasher and a natural green aspect standing at the servery window that leads out to the rear alfresco.
Doubling internal living options is a versatile activity room with another split-system air-conditioning unit and even more storage, leading through to a converted and enclosed back lounge room that once was a sunroom and could potentially be turned into a full future bedroom suite, with enough space for a private ensuite bathroom. The views from here will also amaze you.
The pick of the bedrooms back inside the house is a large front master suite where a ceiling fan, split-system air-conditioning and a walk-in wardrobe meet an intimate ensuite with a toilet, shower and stone vanity. A fabulous Merbau deck off the family room is protected by a Jarrah patio up above, featuring the kitchen servery and a sweeping inland vista as far as the eye can see.
Down below, the sprawling backyard is somewhat of a “blank canvas” with heaps of space for a swimming pool of sorts, a future workshop or even a granny flat, if you are that way inclined. For the moment though, the exterior is very much a children’s wonderland where your entire family will love exploring the garden and its incredibly organic and fertile soil teaming with life, mature fruit trees (including mandarin, fig, mulberry, olive, macadamia and olive plants), a multitude of established grapevines, a spot for chickens and an orchard out the back. There are also established herb and vegetable gardens and a cubby house and sandpit for the kids, whilst the yard is also a safe haven for frogs, birds, native bees and butterflies. It really is a blissful place to be, no matter the time of year.
Walk to the Boya Community Centre, the local library and lovely neighbouring parklands, with shopping, transport and Helena Valley Primary School also nearby. Only 30 minutes separates your front doorstep from the CBD, with Perth Airport approximately 15 minutes away in its own right. Despite its obvious seclusion, this one will tempt you with its convenience and its spectacular serenity!
Other features include, but are not limited to;
- Freshly and professionally painted throughout
- 2nd and 4th bedrooms with built-in robes and their own split-system a/c units
- 3rd bedroom with BIR's
- Stylish main family bathroom with a shower, separate bath, stone vanity and heat lamps-
- Laundry off the activity room, with ample storage
- Separate 2nd toilet
- Solar-power panels with a German Fronius inverter (installed 2020)
- Daikin split-system air-conditioners throughout
- Security-alarm system & Security doors
- Oak floors and Caesar Stone kitchen bench tops installed in 2016
- New double-glazed windows and doors (installed 2021)
- Modern Bradford insulation batts installed throughout (2019)
- Three-phase power to the workshop shed in the backyard
- Two additional garden sheds
- Bore on property
- Single carport with gated access
- Built in 1977 (approx.)








 View more
View more View more
View more View more
View more View more
View more
