Situated in the highly sought after Whitebox Rise Estate, this home has been tailor made to not only meet but exceed the expectations of the modern day family. Combining a striking façade, clever layout, flawless features and versatility, this home oozes sophistication creating a truly winning combination.
The master suite takes prime position at the front of the home and features an extensive walk in robe and elegant ensuite with floor to ceiling tiles, double basin, oversize shower and freestanding bath to soak away in. A further three bedrooms all boast built in robes and are serviced by the full family bathroom.
With multiple living options, this home offers the space to cater for every occasion and includes a formal sitting room and rumpus for private escapes or bring the family together in the open plan living with vaulted ceiling that connects effortlessly with the dining, kitchen and outdoor covered alfresco.
The designer kitchen is the core of the home and boasts the big ticket items your looking for including stone benchtops, soft close cabinetry, extensive butlers pantry, integrated dishwasher, 900 freestanding cooker, custom lighting and a window to the alfresco.
Sliding doors provide seamless indoor-outdoor flow to the covered alfresco, perfect for gatherings large or small whilst overlooking the low maintenance grounds and gardens.
The double garage offers remote access and convenient internal access directly into the butlers pantry. A smaller roller door leads to a concrete space perfect for storing your bins and dual gates to the rear of the property provide rear yard access should you require.
Additional features include ducted reverse cycle heating and cooling, ceiling fans to bedrooms, plantation shutters throughout, full laundry, walk in linen, 6.48kw solar panel system and wireless security cameras just to mention a few.
If you are in the market for a feature packed family home within walking distance to all the facilities of White Box Rise including shopping precinct, medical and pharmacy providers along with schooling, parks and swimming, then look no further. Come home, relax and enjoy life in 35 Gratwick View, Wodonga. We welcome your inspection and enquiry.
* Please note that the water feature is not an inclusion.
NOTES:
Block: 633m2
Builder: Afonso Homes
Built: 2020
Living: 25 squares
Solar: 6.48kw system
Disclaimer: at sellbuyrent we make every attempt to ensure that all information provided about the property is accurate and honest with information provided from our vendor, legal representation and other information sources. Therefore we cannot accept any responsibility for its true accuracy and advise all of our clients to seek independent advice prior to proceeding with any property transaction.
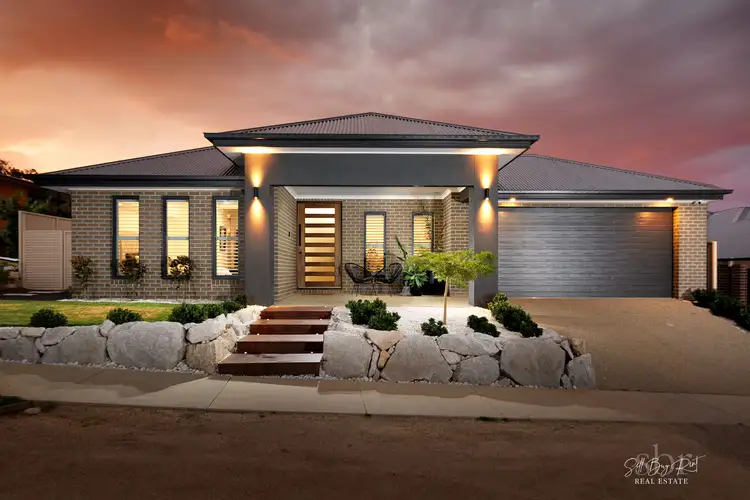
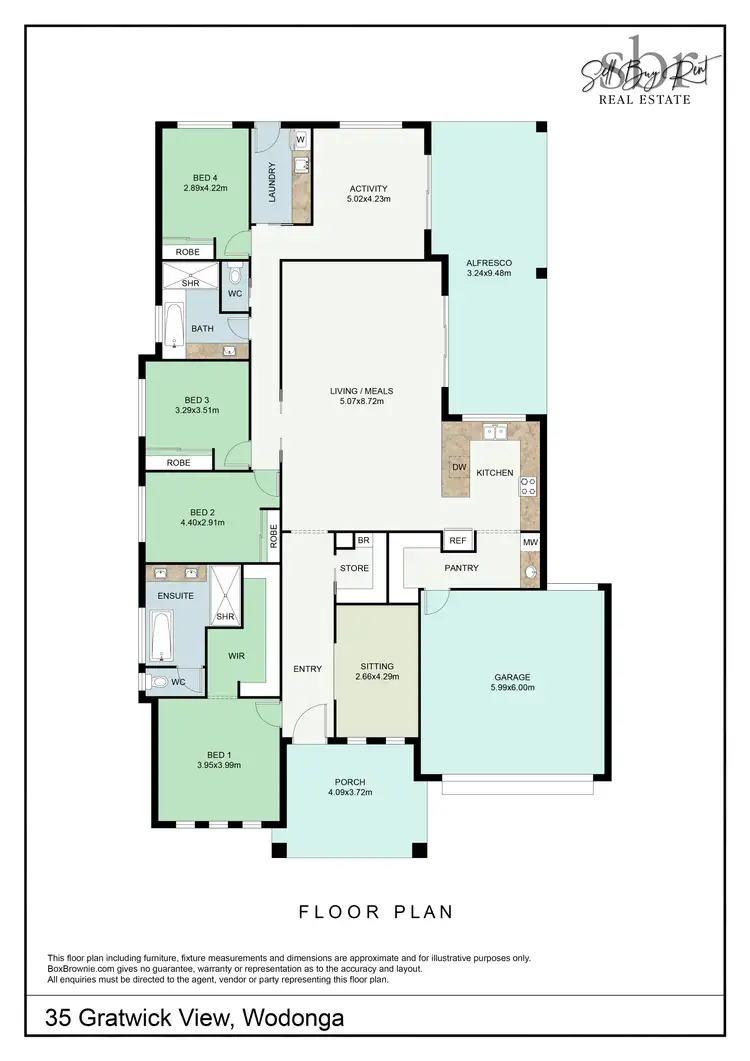
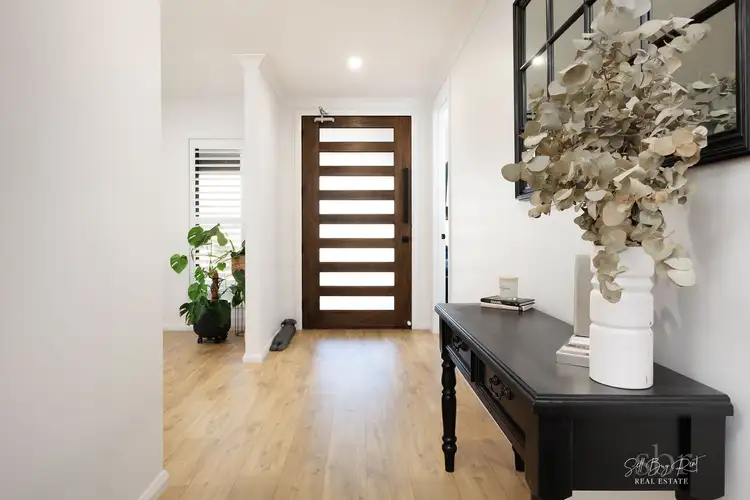
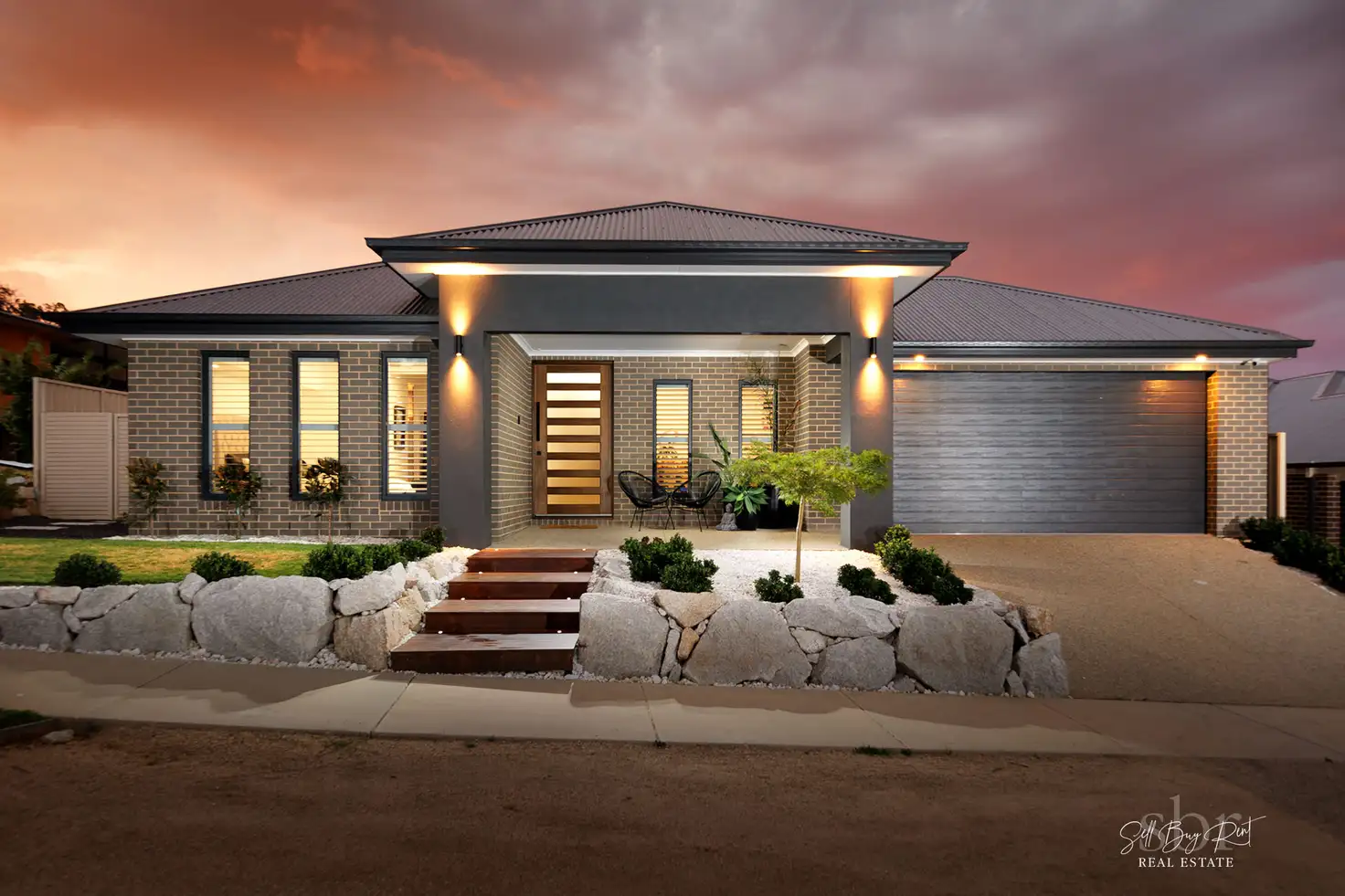


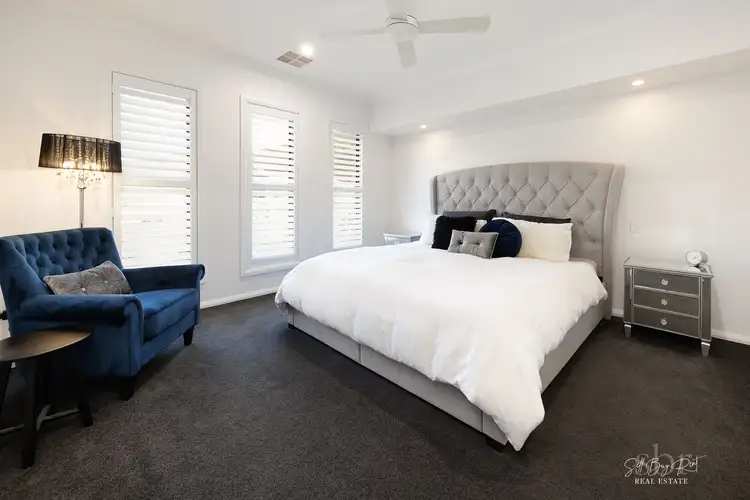
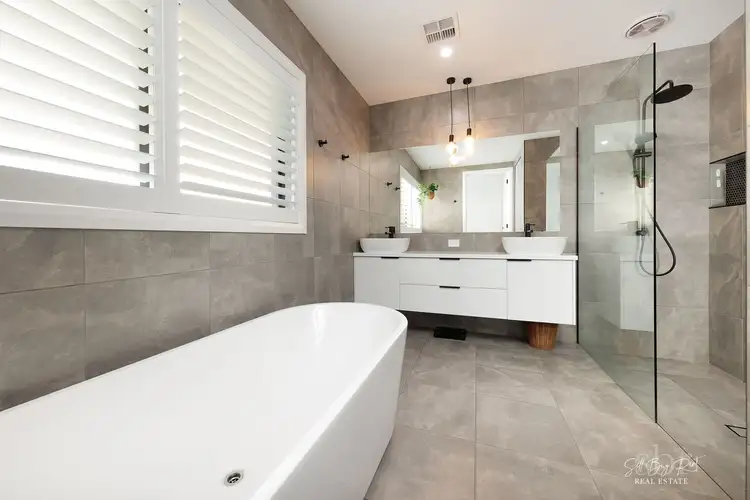
 View more
View more View more
View more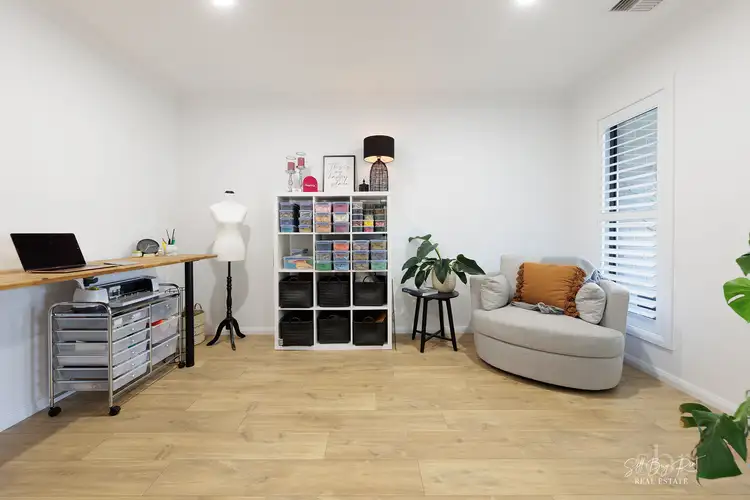 View more
View more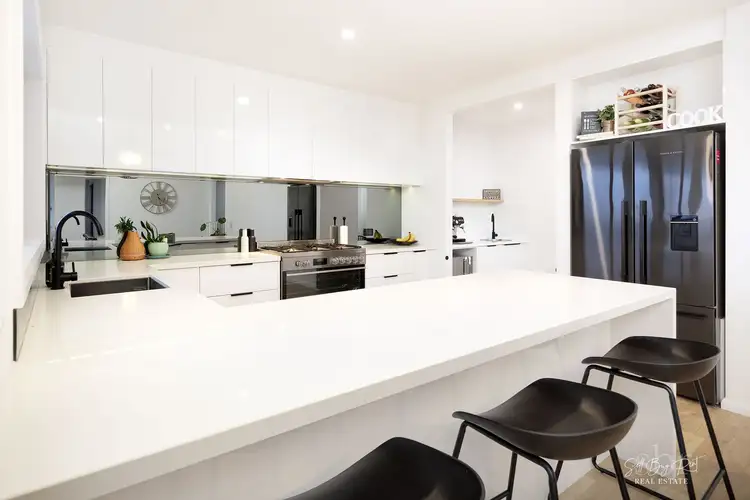 View more
View more
