This lovely 191m2, 4-bedroom home is situated high on a lot in the family friendly community of Highland Reserve.
This modern and streamlined layout of this home includes 4 bedrooms, 2 bathrooms, open plan kitchen, living and dining area with a separate lounge room giving the family plenty of room to spread out and relax in. The galley-style kitchen is modern and streamlined and is set to become the very heart of this home, the kitchen also conveniently overlooks the dining, living area and beyond to the undercover alfresco area. Features of the kitchen include, stone bench tops, mirror splash back, pantry and breakfast bar.
The master bedroom at the rear of the property features an ensuite with double vanities, shower and a separate toilet plus with an adjoining walk-in robe. The remaining bedrooms all feature mirrored built-in robes and ceiling fans. For low-maintenance care, tiled floors are featured in the dining and living area with timber look laminate in the bedrooms and lounge room.
When it comes time to unwind and relax head to the undercover alfresco area and enjoy views that extend as far as the mountains. Settle in for easy afternoon entertaining and watch the lovely sunsets over the mountains.
The central main bathroom is well placed to conveniently service the bedrooms as well as the central living area. The bathroom includes a shower, vanity and bath with the convenience of a separate toilet. The adjacent laundry offers direct external access to the clothesline and includes a built-in cupboard.
The double lock-up garage offers direct walk-through access to the dwelling. The fully fenced property offers a safe place for your children or fur babies to play around in.
This lovely property would be absolutely ideal for the young family, first home buyer or investor providing a central location within the growth corridor of the Northern Gold Coast close to public transport, easy access to the M1 Motorway, shops, several public and private schools, parks, childcare centres and medical facilities.
This lovely home ticks all the boxes either for a first home purchase or a discerning investor looking for a good rental property. The weekly rental estimate for this property is $700 per week.
Features include:
- 4 Bedrooms, 2 bathrooms, 2 living areas and double lock up garage
- Master bedroom with double vanity ensuite and walk-in robe
- Galley kitchen with ceran cooktop, under bench oven, pantry and breakfast bar
- Open plan kitchen, living and dining areas plus a separate lounge
- Main bathroom with separate toilet
- Undercover alfresco entertaining area
- Air-conditioned lounge area and ceiling fans to all living areas and bedrooms
- Low maintenance tiles to dining/living area and timber look laminate flooring in the bedrooms and lounge
- Separate laundry
- Security screens and window treatments throughout
- Double automatic lock up garage with walk-through to residence
- Low-maintenance property
- Good sized driveway for extra off-road parking
- Fully fenced property with low maintenance gardens
Conveniently located:
- 2.1km – Highland Reserve State School
- 2.8km – Saint Stephens College
- 3.3km – Coomera Anglican College
- 2.2km – Upper Coomera State College
- 4.3km – Coomera Springs State School
- 3.1km – Assisi Catholic College
- 3.7km – Coles Upper Coomera
- 5.9km – Westfield Coomera
- 5.6km – Coomera Train Station
- 3.5km - M1 North on ramp
- 4.6km - M1 South on ramp
- 5.5km - Bunnings Oxenford
Contact Morgan Oliver, your trusted Upper Coomera Real Estate Agent at JMO Property Group today on (07) 5517 5282 or [email protected] to register your interest.
Disclaimer:
Disclaimer: JMO Property Group has obtained the information presented herein from a variety of sources we believe to be reliable. The accuracy of this information, however, cannot be guaranteed by JMO Property Group and all parties should make their own enquiries to verify this information.
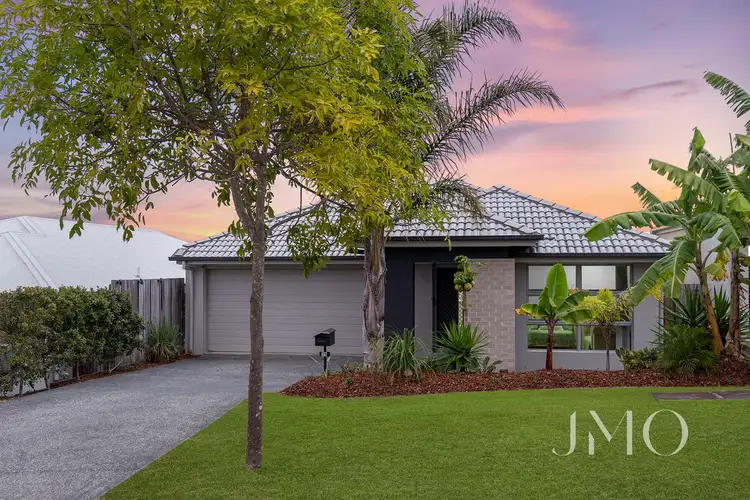
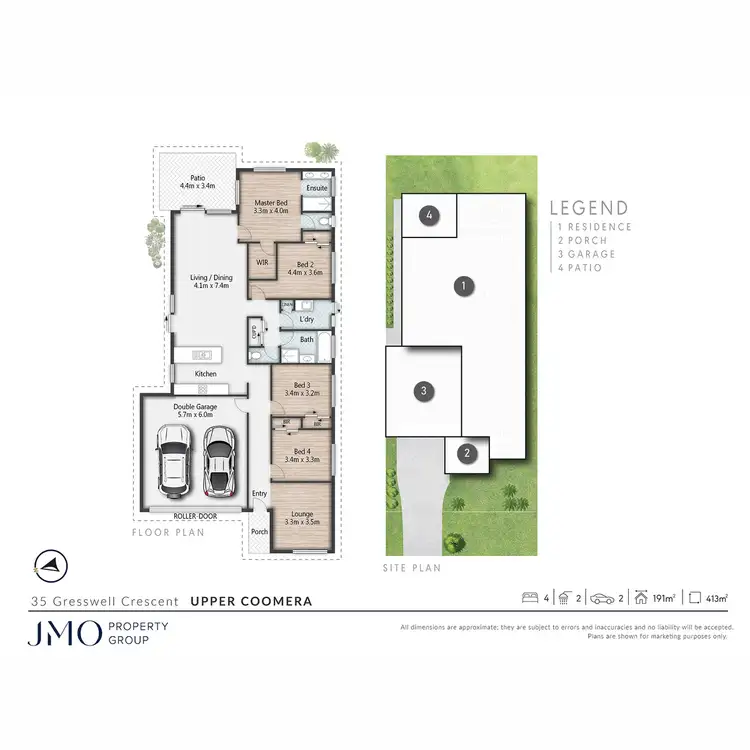
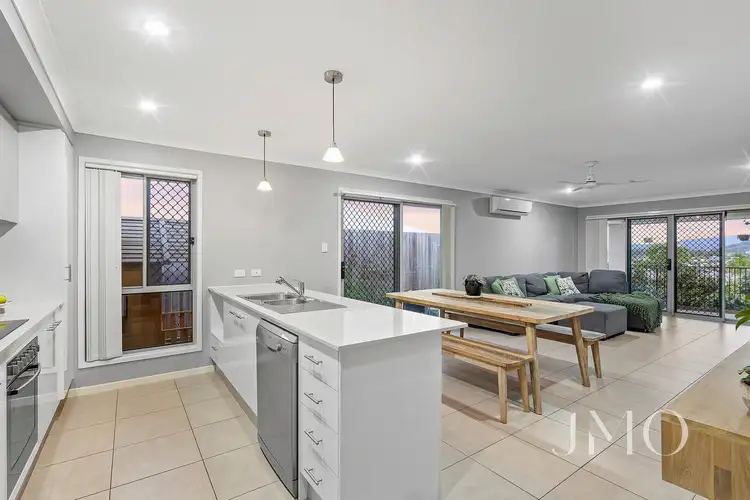
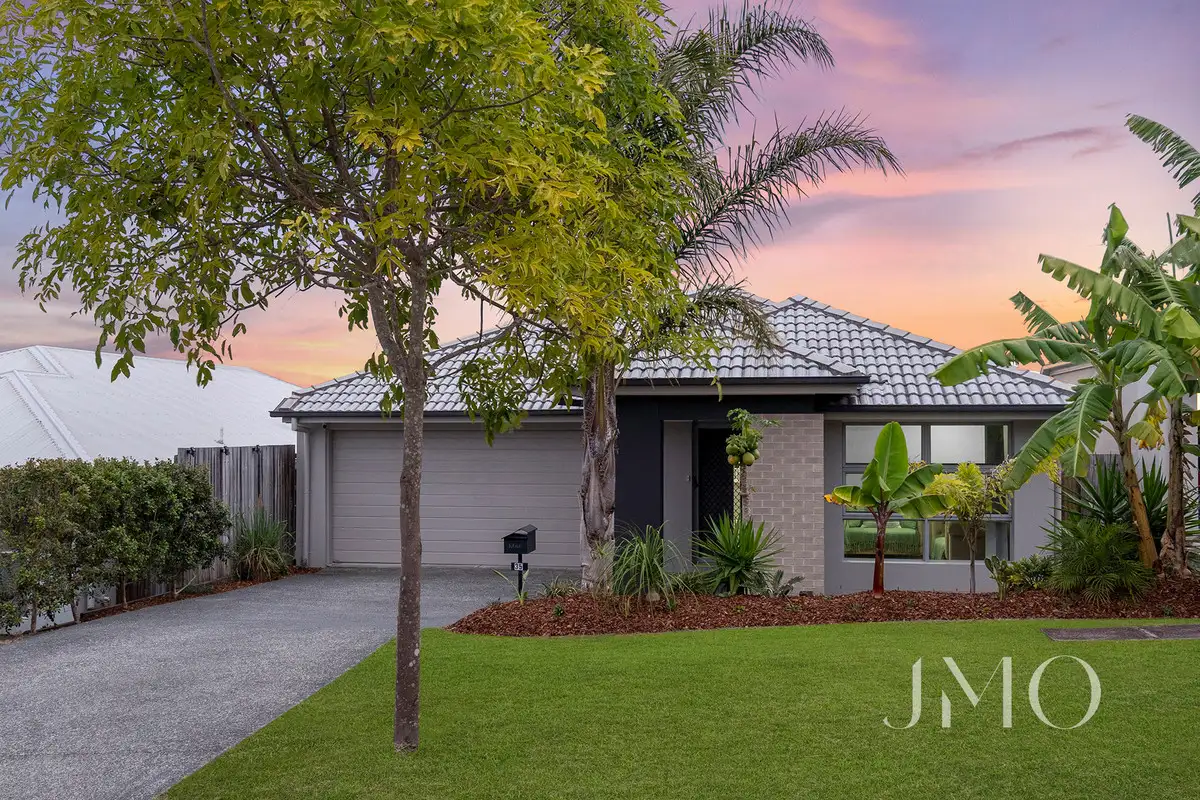


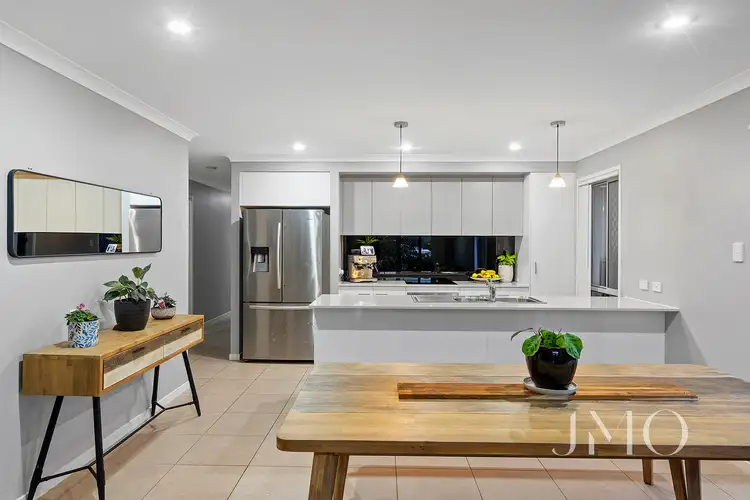
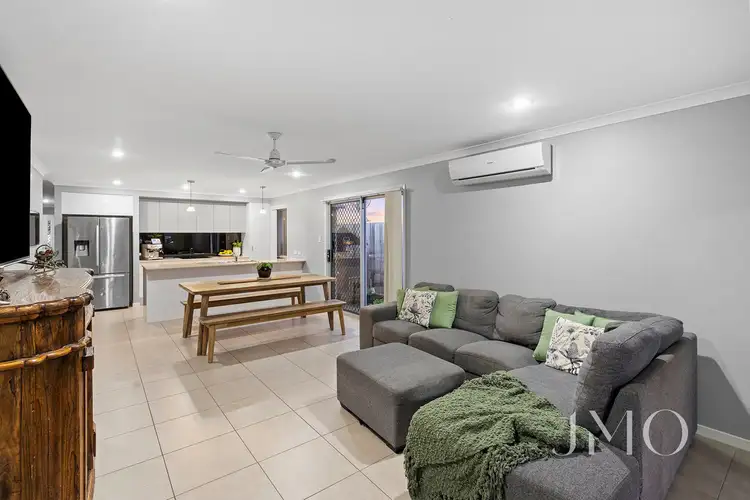
 View more
View more View more
View more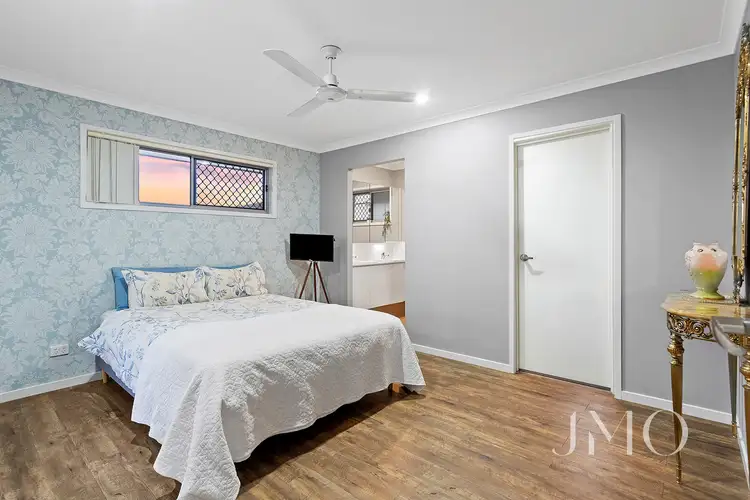 View more
View more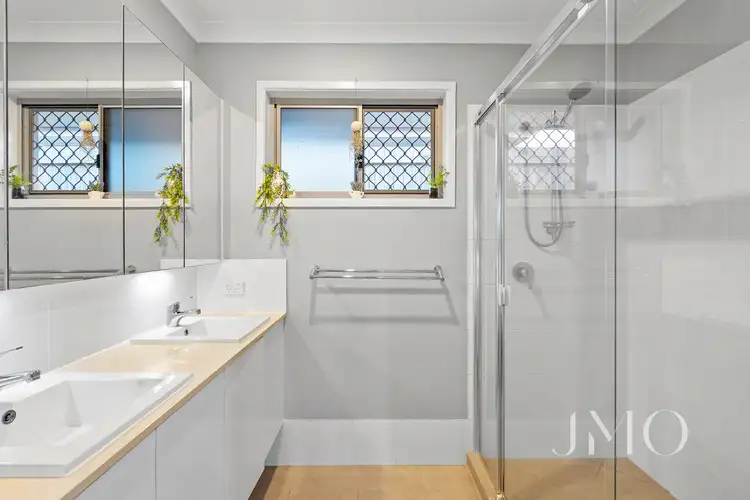 View more
View more
