Welcome to 35 Hambidge Crescent, Gilmore, a charming three bedroom home in the family friendly suburb of Gilmore. Sure to suit everyone in the household, enjoy the benefits of being in a well established suburb. This beautiful home also promotes an easy lifestyle flow from indoors to outside especially for the family who enjoys entertaining.
The floor plan is functional, allowing room for personal space and privacy, with two separate formal/informal living areas. The spacious open plan kitchen, dining and living room form the hub of the home, establishing a centre point of entertainment that can flow out to the alfresco area, perfect for outdoor dining, great for parties. The house layout provides garden views from all living areas and bedrooms in the house thus creating an abundance of natural light in the home.
As for accommodation there are three generous bedrooms. The master is at the front of the home and is serviced by a walk-in wardrobe and an ensuite. The rest of the home is serviced by the main bathroom and a separate toilet, with remaining bedrooms, at the rear.
Boasting well landscaped, leafy front and back gardens, the property also includes a two car garage with access to the backyard and ample parking on the driveway. The large backyard provides space and opportunity for your dreams such as play equipment or growing your own veggies.
As for the location, the home offers a rare lifestyle opportunity, walking distance to the local Chisholm village shopping centre, Gilmore primary, Gilmore oval and public transport. Only a short drive away to South Point Tuggeranong or to access the Monaro Highway. Close to green areas with trails to mountain bike, walk and run. Perfect for the family, don't miss out on this ready to move in now, nothing more to spend, opportunity.
Features:
-Spacious formal and informal living areas
-Large master bedroom with ensuite
-Wardrobes in all rooms
-Functional kitchen with storage, Electrolux electric oven, gas cooktop, Fisher and -Paykel double dishwasher
-Alfresco dining area
-Landscaped and leafy front gardens
-Large double garage with access to backyard
-Timber and colorbond fencing
-In-ground 8 zone garden watering system
-Ducted gas heating
EER: 5.5
UV: $322,000
Block Size: 746m²
Living Size: 140m²
Rental Appraisal: $650-$680 p.w
Rates: $2,545 p.a
Land Tax: $3,464 p.a
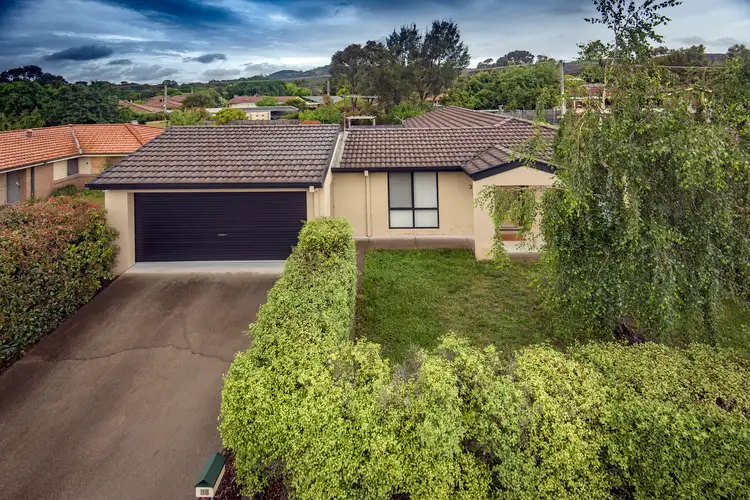
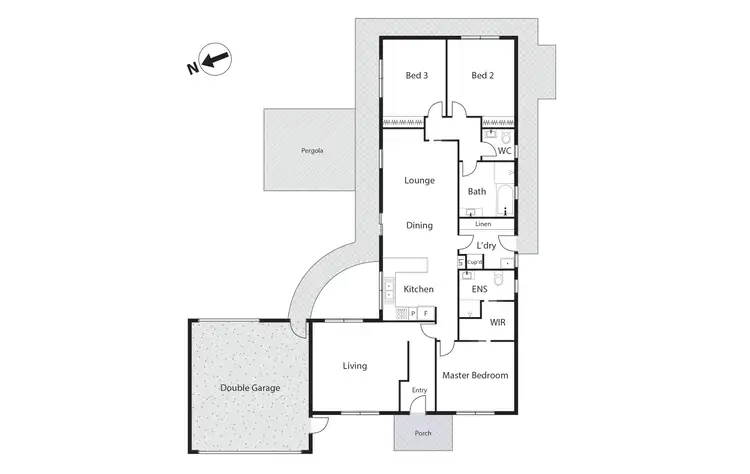
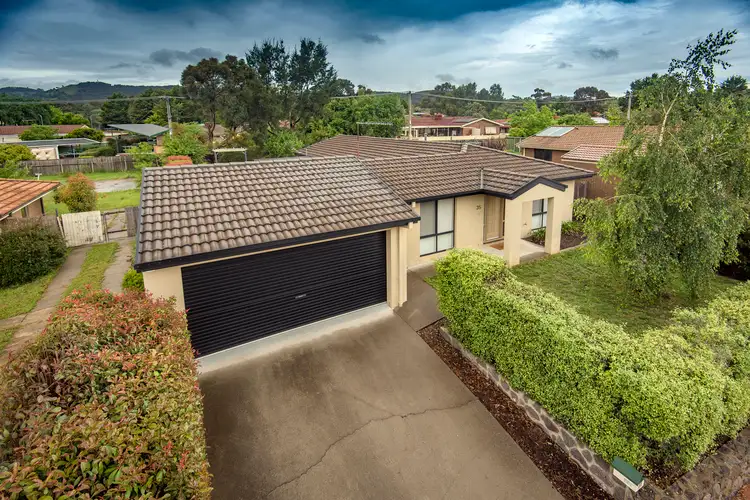
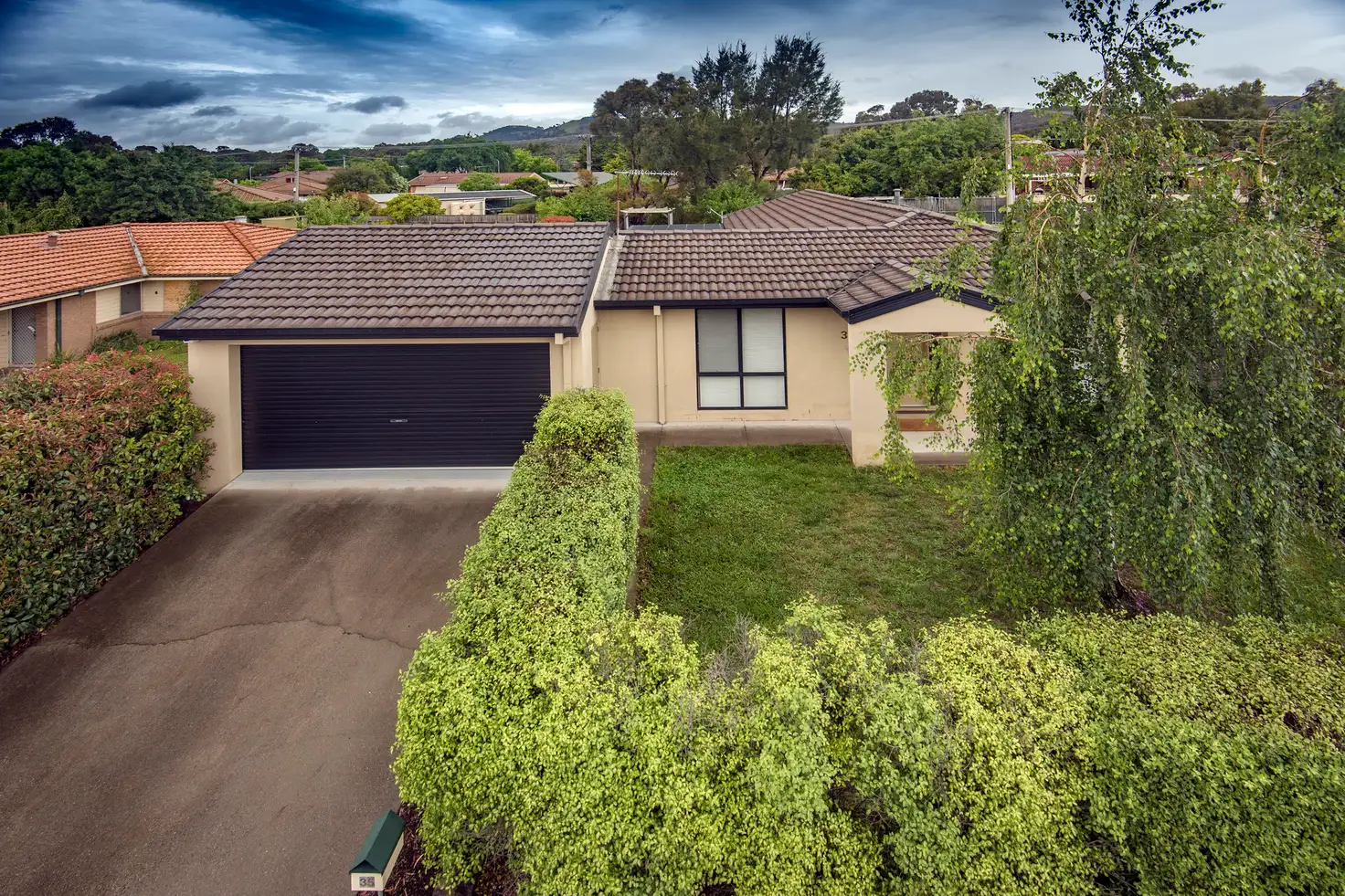


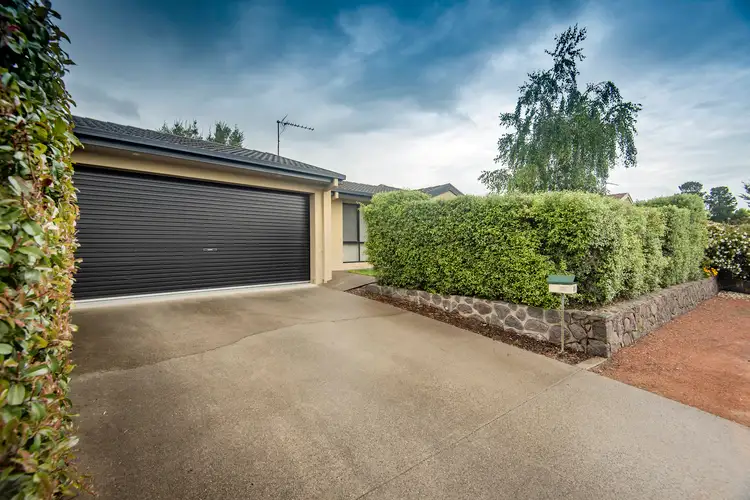
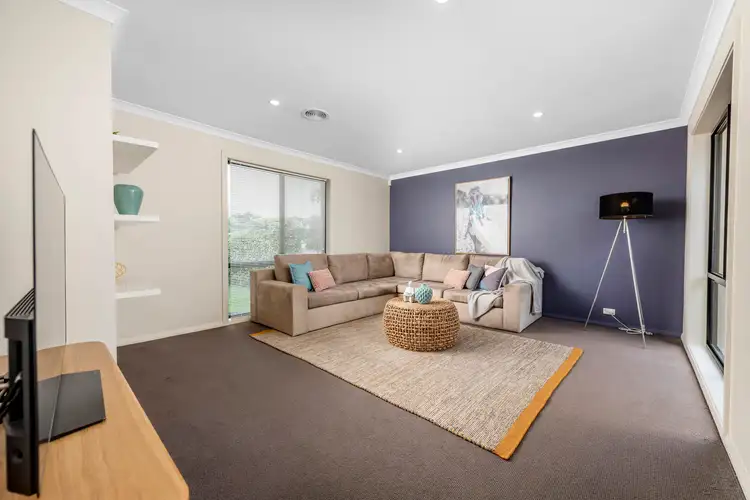
 View more
View more View more
View more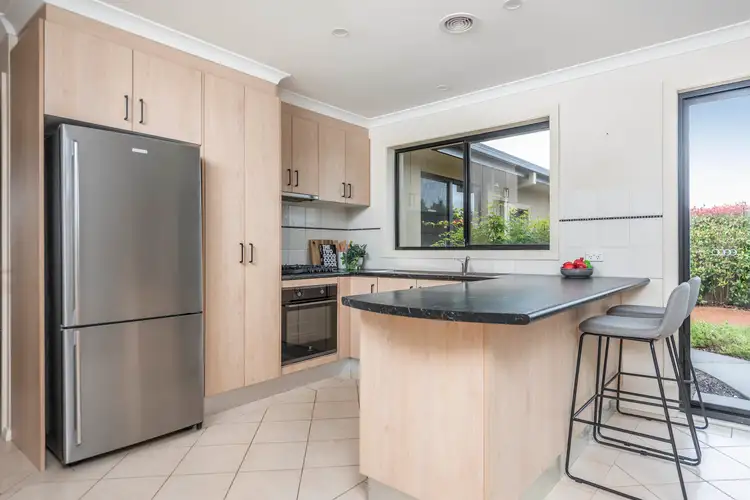 View more
View more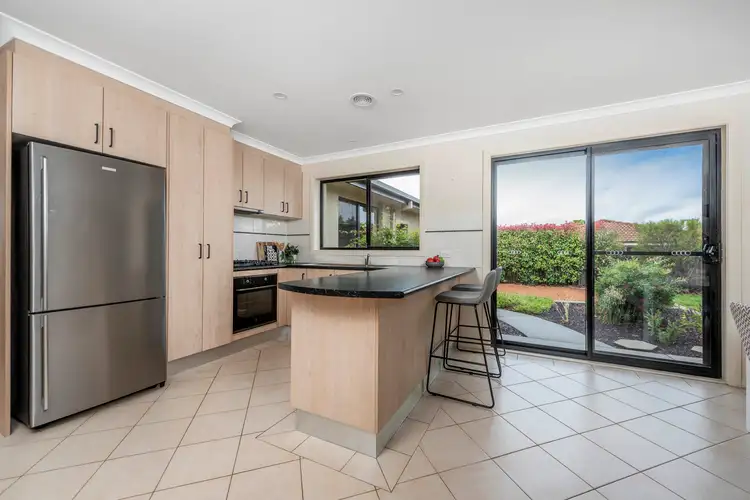 View more
View more
