Price Undisclosed
5 Bed • 3 Bath • 2 Car • 1000m²
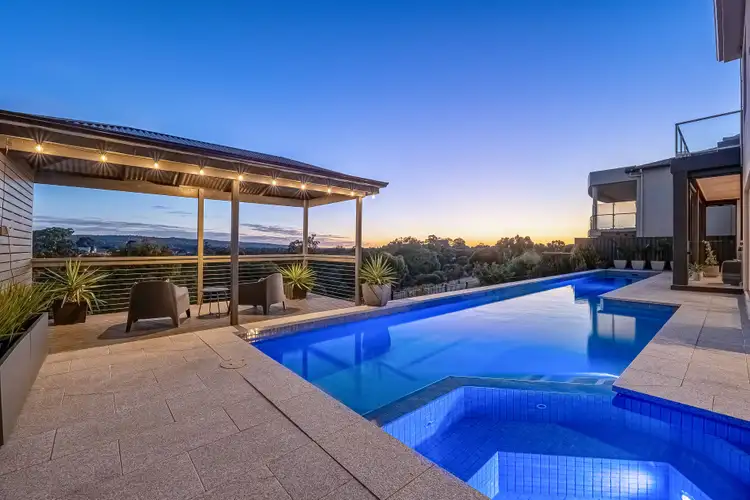
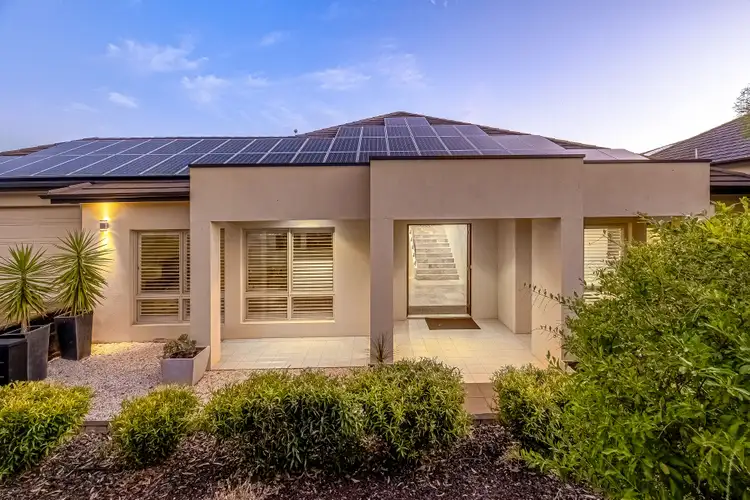
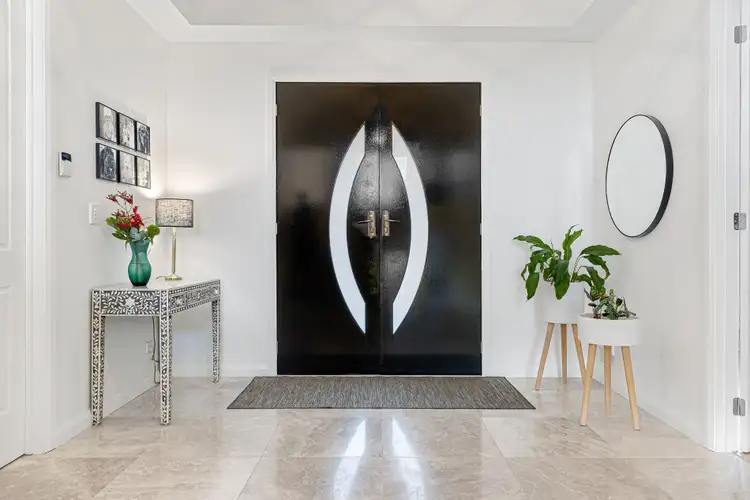
+23
Sold



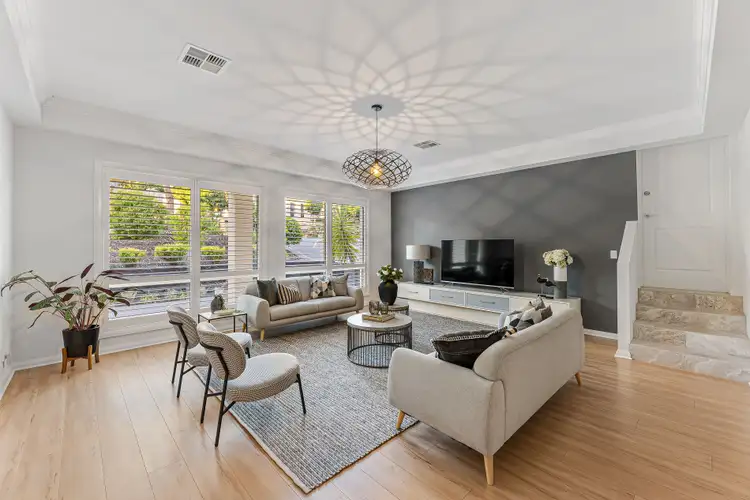
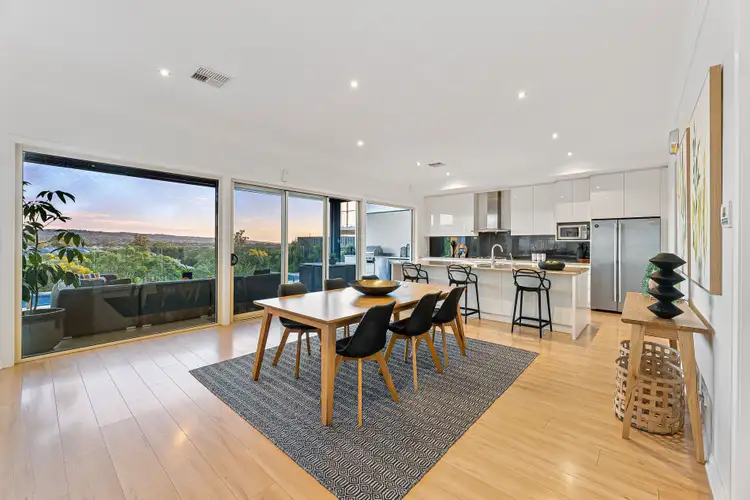
+21
Sold
35 Highfield Drive, Craigburn Farm SA 5051
Copy address
Price Undisclosed
- 5Bed
- 3Bath
- 2 Car
- 1000m²
House Sold on Thu 4 Mar, 2021
What's around Highfield Drive
House description
“Grand Family Home with Breathtaking Panoramic Views”
Property features
Building details
Area: 491m²
Land details
Area: 1000m²
What's around Highfield Drive
 View more
View more View more
View more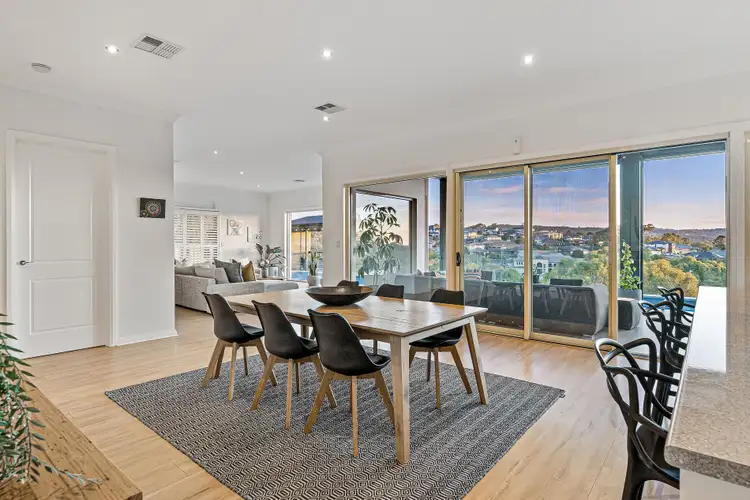 View more
View more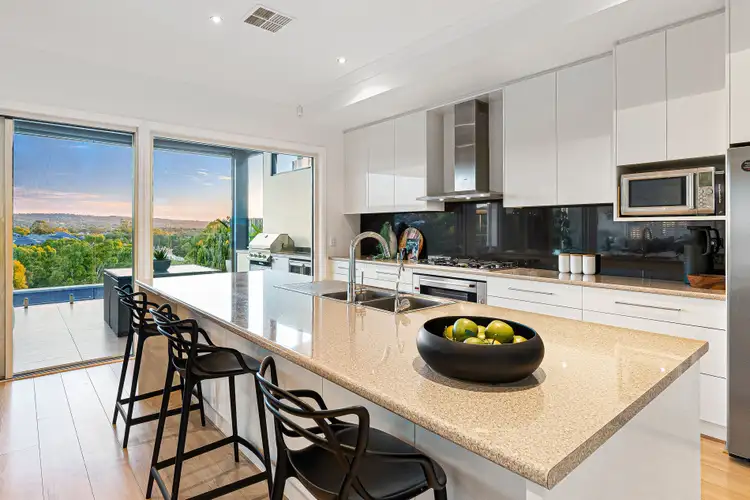 View more
View moreContact the real estate agent

Amy Lungley
Ray White Norwood
0Not yet rated
Send an enquiry
This property has been sold
But you can still contact the agent35 Highfield Drive, Craigburn Farm SA 5051
Nearby schools in and around Craigburn Farm, SA
Top reviews by locals of Craigburn Farm, SA 5051
Discover what it's like to live in Craigburn Farm before you inspect or move.
Discussions in Craigburn Farm, SA
Wondering what the latest hot topics are in Craigburn Farm, South Australia?
Similar Houses for sale in Craigburn Farm, SA 5051
Properties for sale in nearby suburbs
Report Listing
