“PREMIUM POSITION”
Immaculate residence graced with many living options that provide bright interiors and spacious accommodation. Set well back from the road providing privacy in sought after location. With an attractive faade, notable and incredibly popular AV Jennings floorplan on 2000sqm of near level land.
Behind the prominent green privacy hedge
AV Jennings home approx. 17 years in age
Covered and protected exterior entry
Interior foyer adjacent large home office
Sought after and impressive nine foot ceilings
Twelve foot ceilings are in formal lounge/dining
Solid timber floors are located in traffic ways
Inspiring gas fireplace divides formal areas
Atmosphere of cosy with gas ducted heating
Formal dining room with views to the gardens
Both living spaces well separated, functionality
Open plan casual living area including kitchen
Kitchen, Caesar-stone tops, walk-in pantry
Remarkable in size is the casual living space
Sound system in family room/outside patio
Master Suite, ensuite, large walk in robes
All bedrooms provide double door robing
Second bathroom with bath and separate w.c.
Desirable internal access from garaging
Huge permanent covered awning for patio
Cafe protected blinds for alfresco living
Favourite feature side access to backyard
Rear yard is fully fenced, mature trees and lawns
Rich with positive features and fixtures, this naturally light-filled well maintained brick home offers immediate comfort and excellent opportunity with the large yard for a huge shedding or to become a gardeners paradise.
Please call Stephanie Blatch 0499 901 119 or Kate Maday 0411 150 969 for a PRIVATE INSPECTION today.

Alarm System

Broadband

Courtyard

Dishwasher

Ducted Heating

Ensuites: 1

Fully Fenced

Gas Heating

Grey Water System

Living Areas: 1

Outdoor Entertaining

Remote Garage
Polished Floorboards, Fireplace(s), Landscaped gardens, Convenient location, Gourmet Kitchen, Blinds
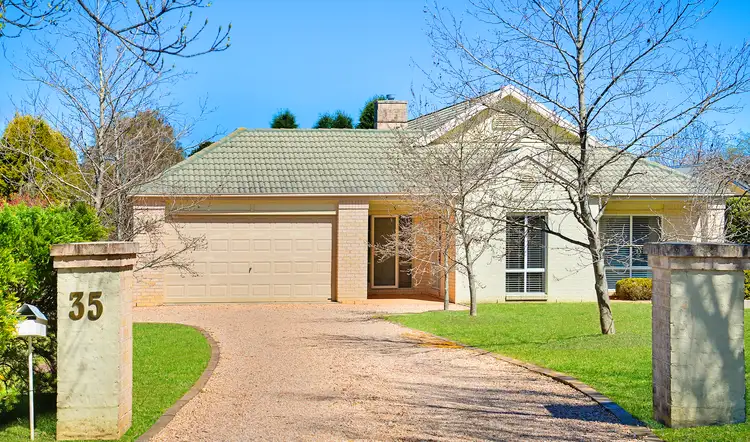
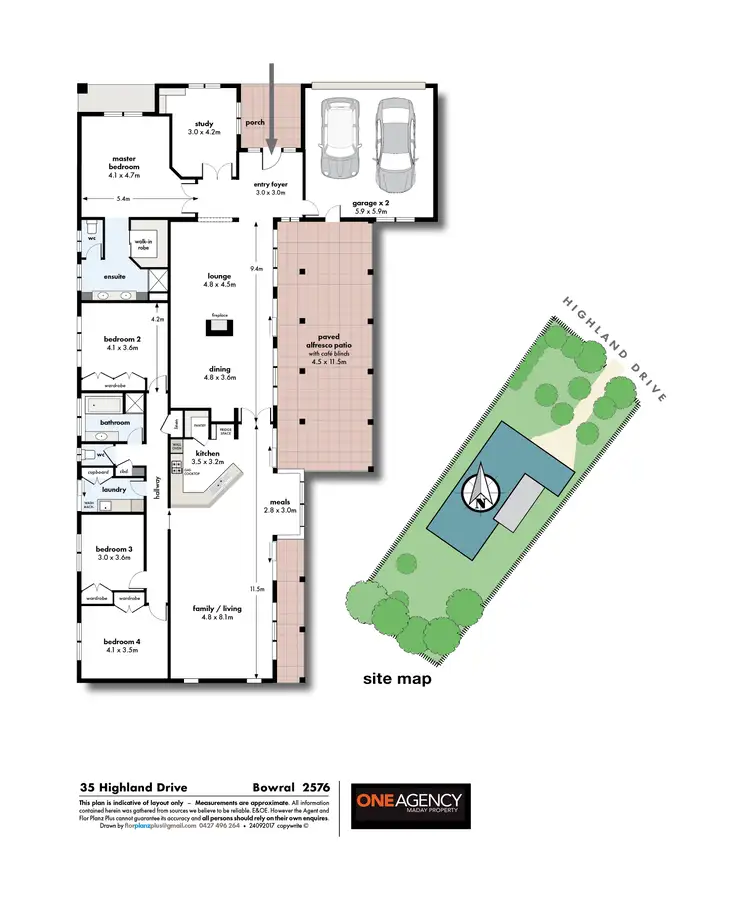

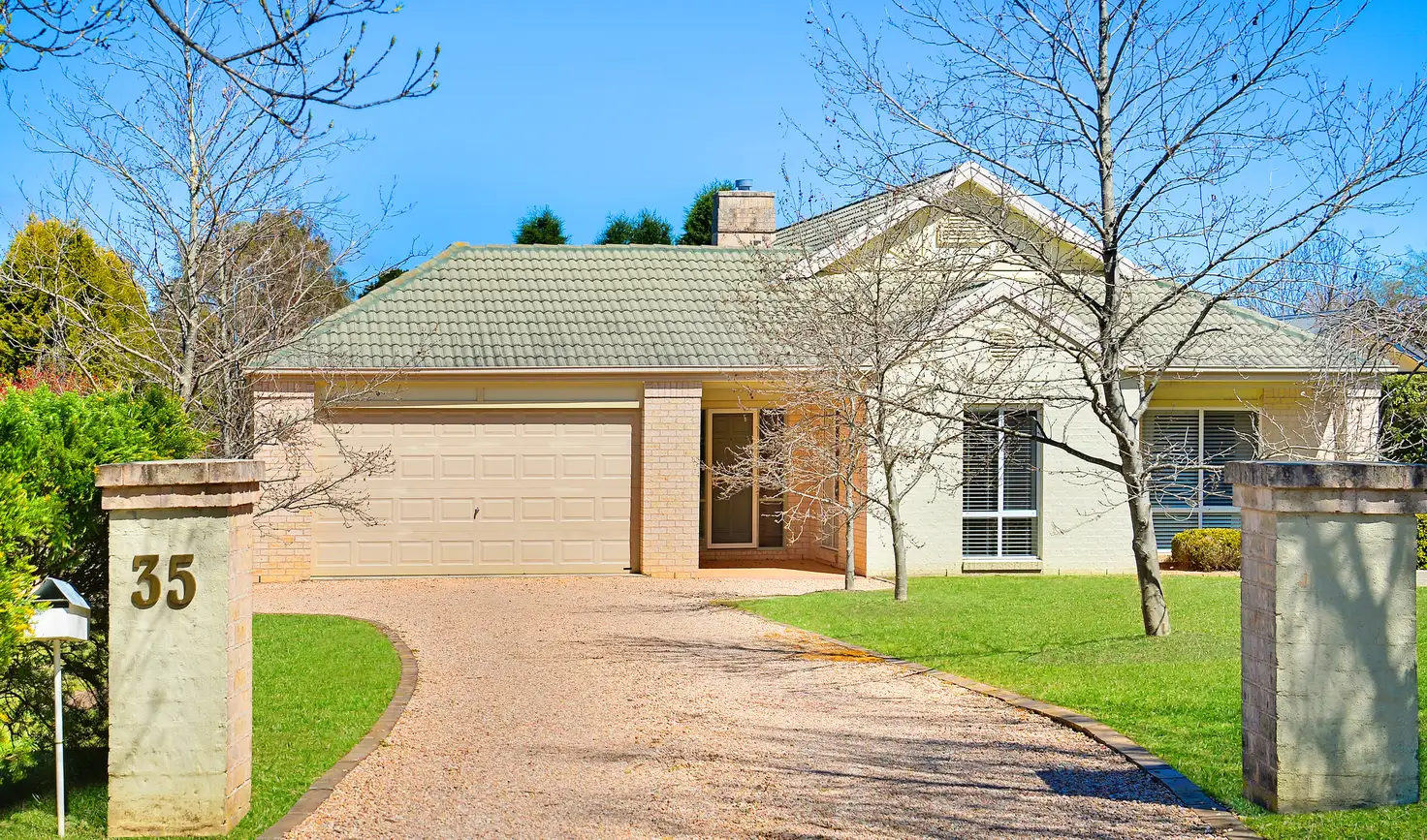


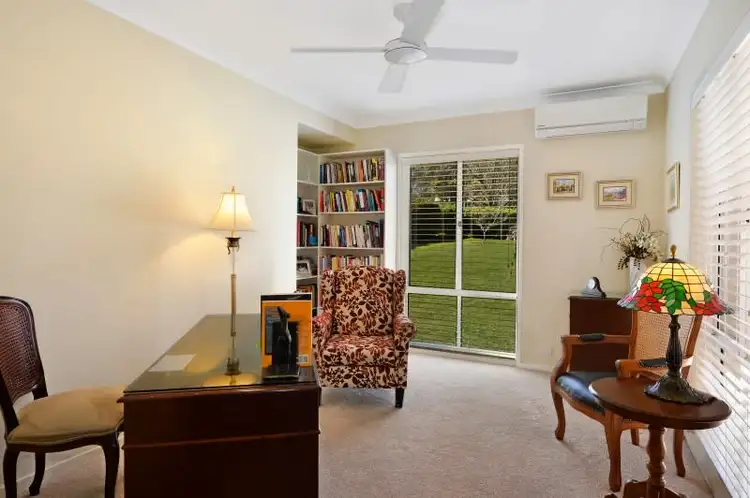

 View more
View more View more
View more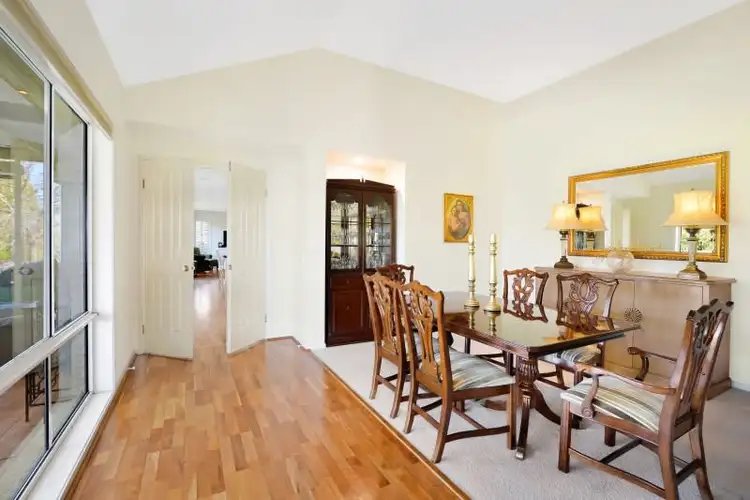 View more
View more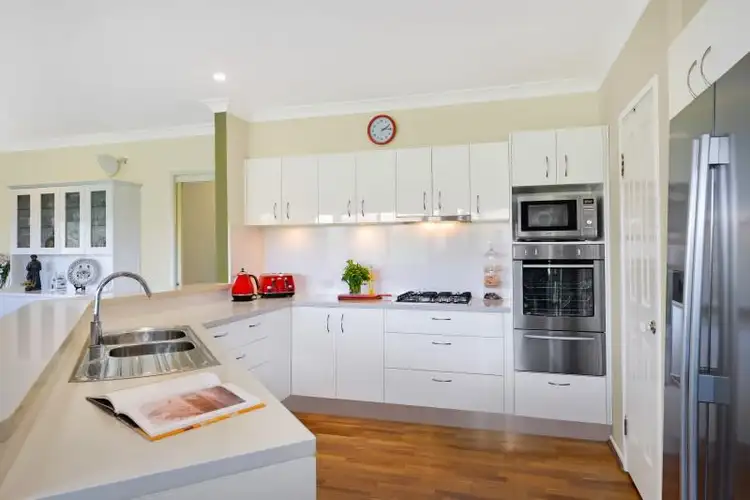 View more
View more
